Local realty services provided by:Better Homes and Gardens Real Estate Universal
Listed by: sue t. kamjorn(702) 279-8531
Office: realty one group, inc
MLS#:2706724
Source:GLVAR
Price summary
- Price:$430,000
- Price per sq. ft.:$202.16
- Monthly HOA dues:$20
About this home
Welcome to this generously sized Single Story Home in a quiet Henderson neighborhood*** Offering 4 bedrooms and 3 full bathrooms with 3-car tandem garage*** This home features a bright and open layout with a kitchen skylight and functional floorplan*** The primary bedroom includes walk-in closet, an ensuite bathroom with dual sinks, a garden tub and separate shower*** Additional bedrooms are well sized with convenient access to full baths*** The home is in need of cosmetic updates and has been priced accordingly - perfect for buyers looking to customize and build instant equity*** Leased solar system to be assumed by the buyer with approximate 10 years remaining - enjoy lower monthly energy bills*** PROPERTY TO BE SOLD "AS IS" AT ITS CURRENT CONDITION*** Minutes to freeway, restaurants and Shopping Mall*** Buyer/Buyer's Agent to verify all info.
Contact an agent
Home facts
- Year built:1998
- Listing ID #:2706724
- Added:181 day(s) ago
- Updated:January 25, 2026 at 11:50 AM
Rooms and interior
- Bedrooms:4
- Total bathrooms:3
- Full bathrooms:3
- Living area:2,127 sq. ft.
Heating and cooling
- Cooling:Central Air, Electric
- Heating:Central, Gas
Structure and exterior
- Roof:Tile
- Year built:1998
- Building area:2,127 sq. ft.
- Lot area:0.14 Acres
Schools
- High school:Basic Academy
- Middle school:Cortney Francis
- Elementary school:Josh, Stevens,Josh, Stevens
Utilities
- Water:Public
Finances and disclosures
- Price:$430,000
- Price per sq. ft.:$202.16
- Tax amount:$1,691
New listings near 648 Hitchen Post Drive
- New
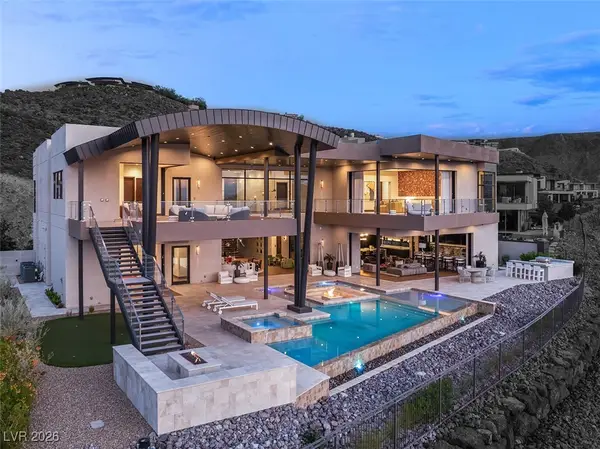 $11,995,000Active5 beds 8 baths9,288 sq. ft.
$11,995,000Active5 beds 8 baths9,288 sq. ft.11 Rockstream Drive, Henderson, NV 89012
MLS# 2751438Listed by: IS LUXURY - New
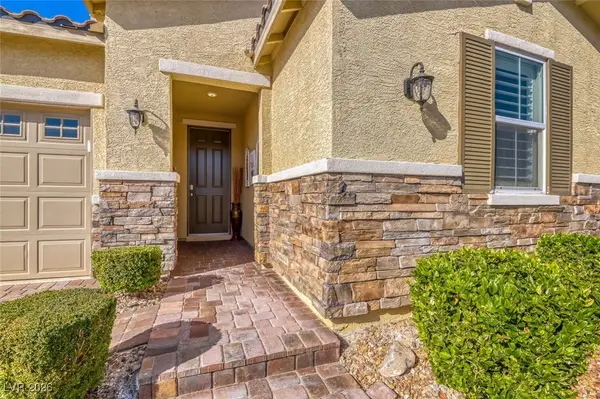 $635,000Active3 beds 3 baths2,240 sq. ft.
$635,000Active3 beds 3 baths2,240 sq. ft.2747 Alta Vista Street, Henderson, NV 89044
MLS# 2752348Listed by: REALTY ONE GROUP, INC - New
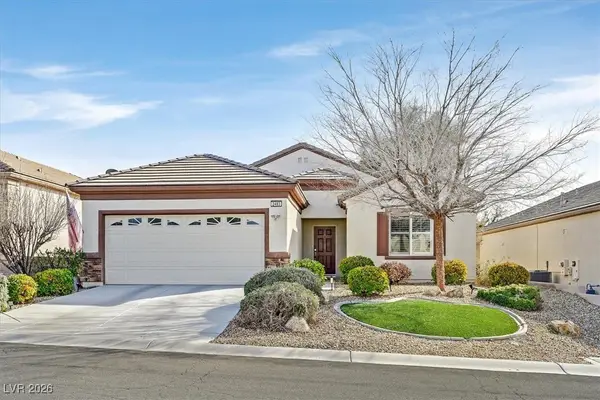 $430,000Active2 beds 2 baths1,596 sq. ft.
$430,000Active2 beds 2 baths1,596 sq. ft.2493 Penumbra Drive, Henderson, NV 89044
MLS# 2752381Listed by: WIN WIN REAL ESTATE - New
 $925,000Active3 beds 3 baths2,517 sq. ft.
$925,000Active3 beds 3 baths2,517 sq. ft.109 Reverie Heights Avenue, Henderson, NV 89011
MLS# 2751259Listed by: SIGNATURE REAL ESTATE GROUP - New
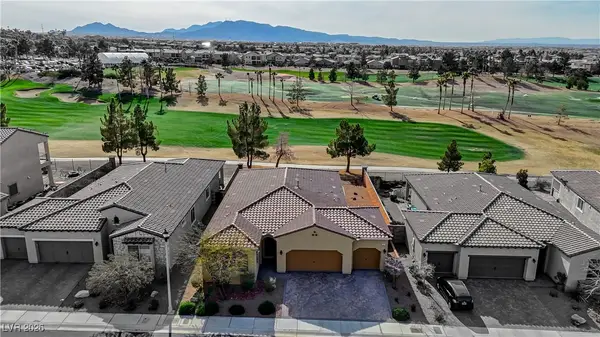 $649,900Active3 beds 2 baths1,835 sq. ft.
$649,900Active3 beds 2 baths1,835 sq. ft.369 Via San Remo Circle, Henderson, NV 89011
MLS# 2752270Listed by: RHODES RANCH REALTY - New
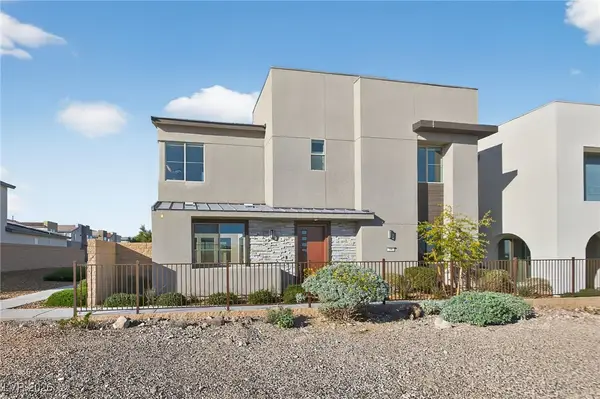 $899,000Active4 beds 4 baths3,245 sq. ft.
$899,000Active4 beds 4 baths3,245 sq. ft.2586 Skylark Trail Street, Henderson, NV 89044
MLS# 2752154Listed by: LEADING VEGAS REALTY - New
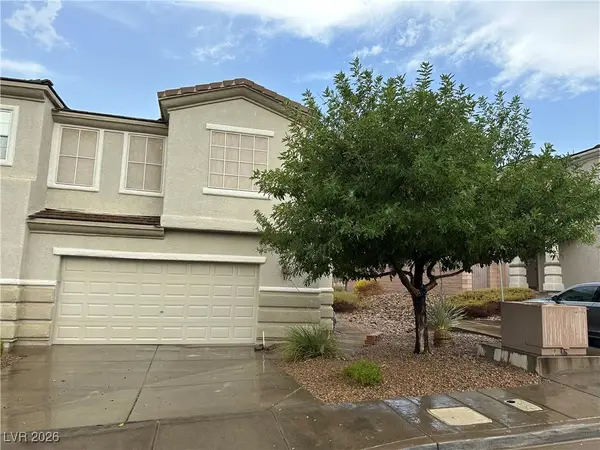 $390,000Active3 beds 3 baths1,371 sq. ft.
$390,000Active3 beds 3 baths1,371 sq. ft.228 Priority Point Street, Henderson, NV 89012
MLS# 2752205Listed by: NV SUPERIOR PROPERTIES - New
 $314,988Active2 beds 2 baths1,383 sq. ft.
$314,988Active2 beds 2 baths1,383 sq. ft.2050 W Warm Springs Road #4322, Henderson, NV 89014
MLS# 2752320Listed by: REAL BROKER LLC - New
 $2,500,000Active5 beds 5 baths4,741 sq. ft.
$2,500,000Active5 beds 5 baths4,741 sq. ft.2266 Driftwood Tide Avenue, Henderson, NV 89052
MLS# 2752335Listed by: REALTY ONE GROUP, INC - New
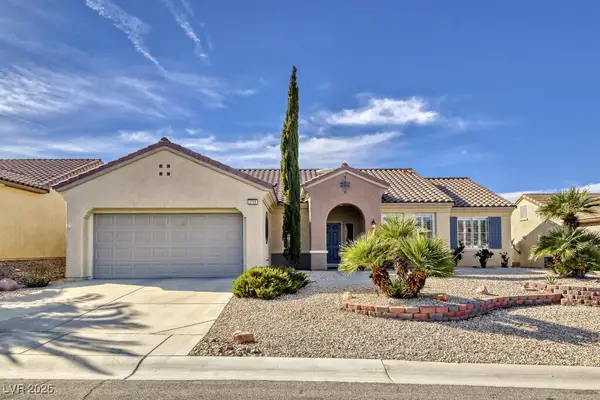 $540,000Active2 beds 2 baths1,901 sq. ft.
$540,000Active2 beds 2 baths1,901 sq. ft.2755 Goldcreek Street, Henderson, NV 89052
MLS# 2748311Listed by: WARDLEY REAL ESTATE

