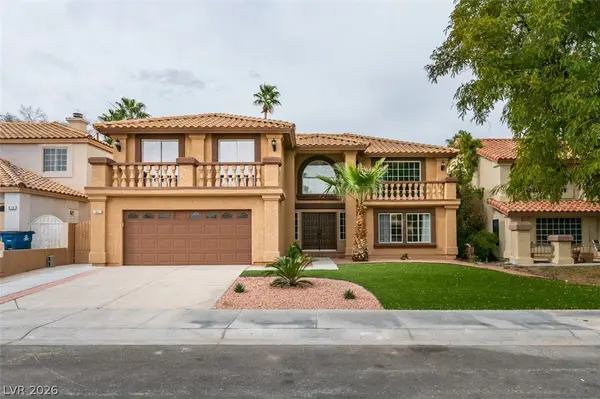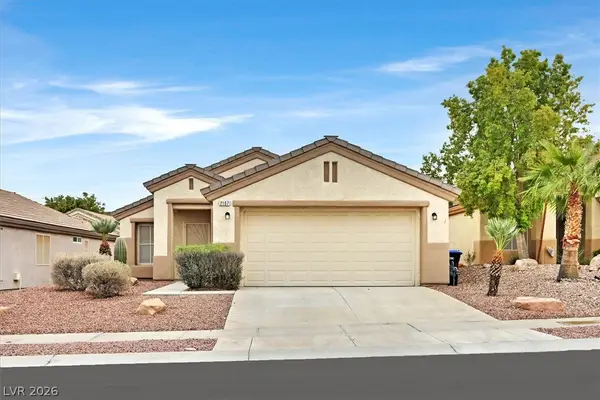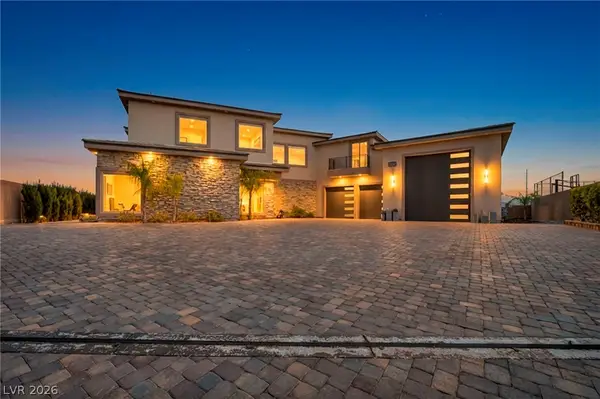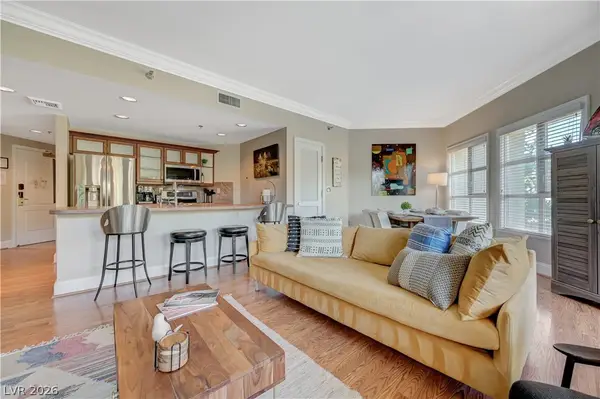65 Ella Ashman Avenue, Henderson, NV 89011
Local realty services provided by:Better Homes and Gardens Real Estate Universal
Upcoming open houses
- Sat, Feb 1410:00 am - 02:00 pm
- Sun, Feb 1511:00 pm - 03:00 pm
Listed by: casey r. ellsworth
Office: lpt realty llc.
MLS#:2718839
Source:GLVAR
Price summary
- Price:$419,900
- Price per sq. ft.:$284.87
- Monthly HOA dues:$75
About this home
Welcome to your better-than-new home in the award-winning Cadence Master Planned Community! This stunning Staccato floorplan is truly move-in ready offering 3 spacious bedrooms, a versatile loft, the convenience of an upstairs laundry room, and a two-car garage with extra storage. The heart of the home is a designer-appointed kitchen, complete with an oversized pantry, abundant cabinetry, and a seamless flow into the open great room—perfect for everyday living and entertaining. What truly sets this home apart is finished backyard with easy-care turf, a covered patio, stylish pavers, and custom lighting - ready to enjoy now. No waiting on costly landscaping or compromising on space—this home delivers both! Located in the highly sought-after Cadence community, you’ll enjoy access to sparkling pools, splash pads, lush parks, scenic trails, and top-rated schools. Seller offering $5k towards Buyer Closing Costs. Turnkey, upgraded, and waiting for you!
Contact an agent
Home facts
- Year built:2022
- Listing ID #:2718839
- Added:152 day(s) ago
- Updated:February 10, 2026 at 11:59 AM
Rooms and interior
- Bedrooms:3
- Total bathrooms:3
- Full bathrooms:2
- Half bathrooms:1
- Living area:1,474 sq. ft.
Heating and cooling
- Cooling:Central Air, Electric
- Heating:Central, Gas
Structure and exterior
- Roof:Tile
- Year built:2022
- Building area:1,474 sq. ft.
- Lot area:0.07 Acres
Schools
- High school:Basic Academy
- Middle school:Brown B. Mahlon
- Elementary school:Sewell, C.T.,Sewell, C.T.
Utilities
- Water:Public
Finances and disclosures
- Price:$419,900
- Price per sq. ft.:$284.87
- Tax amount:$4,118
New listings near 65 Ella Ashman Avenue
- New
 $795,000Active6 beds 3 baths3,478 sq. ft.
$795,000Active6 beds 3 baths3,478 sq. ft.821 Long Branch Drive, Henderson, NV 89014
MLS# 2752488Listed by: FIRST FULL SERVICE REALTY - New
 $549,000Active2 beds 2 baths1,580 sq. ft.
$549,000Active2 beds 2 baths1,580 sq. ft.1787 Eagle Mesa Avenue, Henderson, NV 89012
MLS# 2753033Listed by: SIMPLY VEGAS - New
 $415,000Active2 beds 2 baths1,383 sq. ft.
$415,000Active2 beds 2 baths1,383 sq. ft.2107 High Mesa Drive, Henderson, NV 89012
MLS# 2755586Listed by: BLUE DIAMOND REALTY LLC - New
 $450,000Active2 beds 2 baths1,368 sq. ft.
$450,000Active2 beds 2 baths1,368 sq. ft.985 Via Canale Drive, Henderson, NV 89011
MLS# 2755863Listed by: REALTY ONE GROUP, INC - New
 $4,460,000Active4 beds 5 baths3,747 sq. ft.
$4,460,000Active4 beds 5 baths3,747 sq. ft.6 Kaya Canyon Way #14, Henderson, NV 89012
MLS# 2755925Listed by: REDEAVOR SALES LLC - New
 $289,900Active3 beds 2 baths1,200 sq. ft.
$289,900Active3 beds 2 baths1,200 sq. ft.2251 Wigwam Parkway #526, Henderson, NV 89074
MLS# 2756134Listed by: SIMPLY VEGAS - New
 $769,000Active4 beds 4 baths3,615 sq. ft.
$769,000Active4 beds 4 baths3,615 sq. ft.505 Punto Vallata Drive Drive, Henderson, NV 89011
MLS# 2756329Listed by: IS LUXURY - New
 $2,400,000Active5 beds 6 baths4,980 sq. ft.
$2,400,000Active5 beds 6 baths4,980 sq. ft.386 Cactus River Court, Henderson, NV 89074
MLS# 2756148Listed by: KELLER WILLIAMS VIP - New
 $310,000Active1 beds 1 baths760 sq. ft.
$310,000Active1 beds 1 baths760 sq. ft.30 Strada Di Villaggio #325, Henderson, NV 89011
MLS# 2756010Listed by: SIMPLY VEGAS - New
 $969,000Active3 beds 3 baths2,899 sq. ft.
$969,000Active3 beds 3 baths2,899 sq. ft.3016 Travesara Avenue, Henderson, NV 89044
MLS# 2755807Listed by: SIMPLY VEGAS

