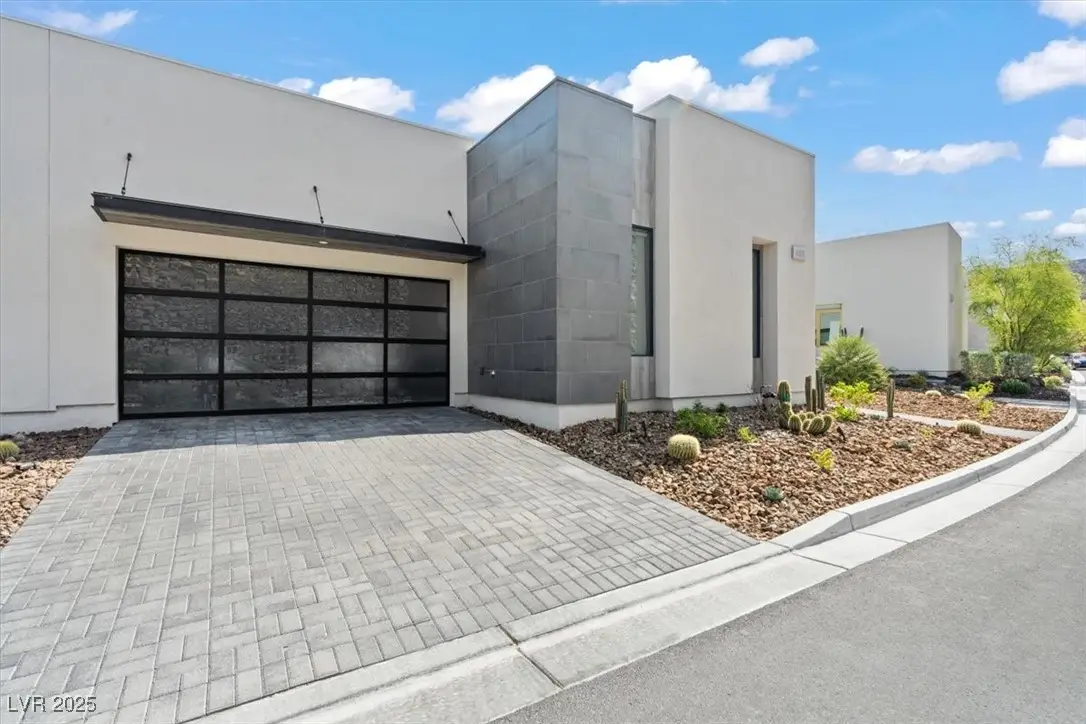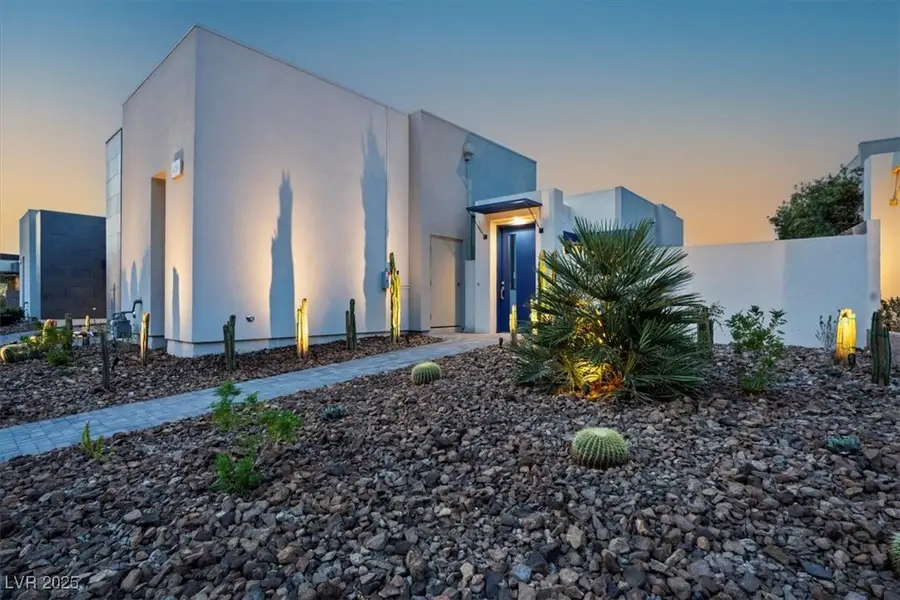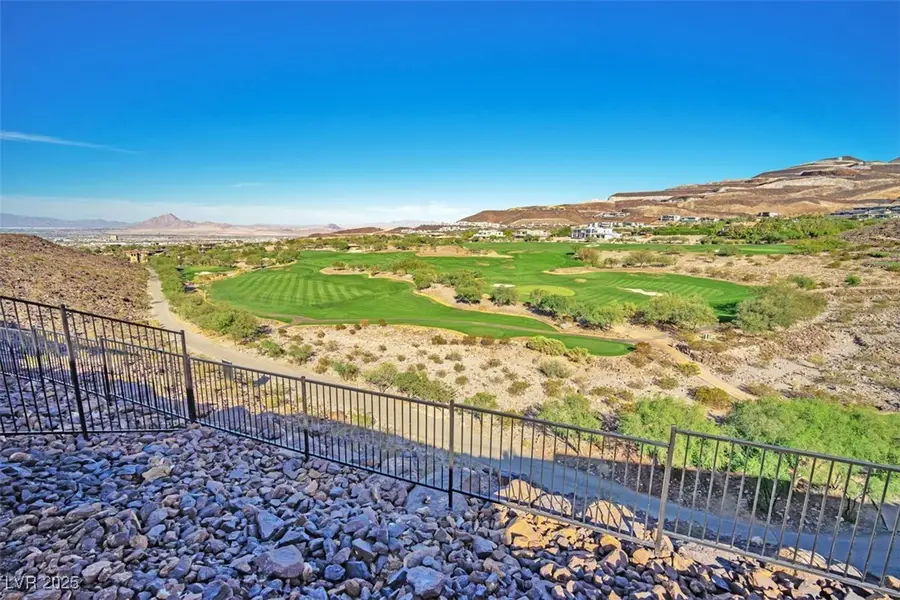650 Scenic Cliff Drive, Henderson, NV 89012
Local realty services provided by:Better Homes and Gardens Real Estate Universal



Listed by:heidi l. haustein702-338-1070
Office:five star realty
MLS#:2670632
Source:GLVAR
Price summary
- Price:$2,325,000
- Price per sq. ft.:$822.43
- Monthly HOA dues:$350
About this home
Stunning Christopher Homes single story model in the VU - MacDonald Highlands guard gated community. This home offers amazing views of holes 1, 2 and 3 of Dragon Ridge golf course, surrounding mountains and city lights. Spectacular hillside home boasts open floor plan with 11'6" ceilings and 10 ft stacking glass doors creating amazing indoor/outdoor space. Great room features fireplace and remote control window shades. Gourmet kitchen with waterfall edge quartz countertop island, upgraded Bosch SS appliances and walk-in pantry. Separate flex area that can be used as formal living room, office/den or game room. 2 large primary bedrooms with ensuite bathrooms and walk-in custom closets. Spa-like primary bath with skylight, floating vanities and soaking tub. Upgraded light fixtures and ceiling fans throughout. Built-in BBQ, fire pit and low maintenance landscape. Water softener system and paid off solar! World-renowned championship course and Country Club too!Call for private showing
Contact an agent
Home facts
- Year built:2022
- Listing Id #:2670632
- Added:133 day(s) ago
- Updated:August 08, 2025 at 04:43 AM
Rooms and interior
- Bedrooms:2
- Total bathrooms:3
- Full bathrooms:2
- Half bathrooms:1
- Living area:2,827 sq. ft.
Heating and cooling
- Cooling:Central Air, Electric
- Heating:Central, Gas
Structure and exterior
- Roof:Pitched, Tile
- Year built:2022
- Building area:2,827 sq. ft.
- Lot area:0.17 Acres
Schools
- High school:Foothill
- Middle school:Miller Bob
- Elementary school:Brown, Hannah Marie,Brown, Hannah Marie
Utilities
- Water:Public
Finances and disclosures
- Price:$2,325,000
- Price per sq. ft.:$822.43
- Tax amount:$15,657
New listings near 650 Scenic Cliff Drive
- New
 $480,000Active3 beds 2 baths1,641 sq. ft.
$480,000Active3 beds 2 baths1,641 sq. ft.49 Sonata Dawn Avenue, Henderson, NV 89011
MLS# 2709678Listed by: HUNTINGTON & ELLIS, A REAL EST - New
 $425,000Active2 beds 2 baths1,142 sq. ft.
$425,000Active2 beds 2 baths1,142 sq. ft.2362 Amana Drive, Henderson, NV 89044
MLS# 2710199Listed by: SIMPLY VEGAS - New
 $830,000Active5 beds 3 baths2,922 sq. ft.
$830,000Active5 beds 3 baths2,922 sq. ft.2534 Los Coches Circle, Henderson, NV 89074
MLS# 2710262Listed by: MORE REALTY INCORPORATED  $3,999,900Pending4 beds 6 baths5,514 sq. ft.
$3,999,900Pending4 beds 6 baths5,514 sq. ft.1273 Imperia Drive, Henderson, NV 89052
MLS# 2702500Listed by: BHHS NEVADA PROPERTIES- New
 $625,000Active2 beds 2 baths2,021 sq. ft.
$625,000Active2 beds 2 baths2,021 sq. ft.30 Via Mantova #203, Henderson, NV 89011
MLS# 2709339Listed by: DESERT ELEGANCE - New
 $429,000Active2 beds 2 baths1,260 sq. ft.
$429,000Active2 beds 2 baths1,260 sq. ft.2557 Terrytown Avenue, Henderson, NV 89052
MLS# 2709682Listed by: CENTURY 21 AMERICANA - New
 $255,000Active2 beds 2 baths1,160 sq. ft.
$255,000Active2 beds 2 baths1,160 sq. ft.833 Aspen Peak Loop #814, Henderson, NV 89011
MLS# 2710211Listed by: SIMPLY VEGAS - Open Sat, 9am to 1pmNew
 $939,900Active4 beds 4 baths3,245 sq. ft.
$939,900Active4 beds 4 baths3,245 sq. ft.2578 Skylark Trail Street, Henderson, NV 89044
MLS# 2710222Listed by: HUNTINGTON & ELLIS, A REAL EST - New
 $875,000Active4 beds 3 baths3,175 sq. ft.
$875,000Active4 beds 3 baths3,175 sq. ft.2170 Peyten Park Street, Henderson, NV 89052
MLS# 2709217Listed by: REALTY EXECUTIVES SOUTHERN - New
 $296,500Active2 beds 2 baths1,291 sq. ft.
$296,500Active2 beds 2 baths1,291 sq. ft.2325 Windmill Parkway #211, Henderson, NV 89074
MLS# 2709362Listed by: REALTY ONE GROUP, INC
