658 Falcon Summit Court, Henderson, NV 89012
Local realty services provided by:Better Homes and Gardens Real Estate Universal
Listed by:donovan reyes(702) 882-1953
Office:galindo group real estate
MLS#:2670041
Source:GLVAR
Price summary
- Price:$2,350,000
- Price per sq. ft.:$777.12
- Monthly HOA dues:$449
About this home
Welcome to this beautifully appointed 3-bed, 3.5 bath home in the highly sought-after Vu Point community of Christopher Homes at MacDonald Highlands. With 3,024 sqft of luxurious living space, this property offers a seamless blend of comfort, modern finishes, and breathtaking views. As you step inside, past the private courtyard, you're greeted by an open floor plan that maximizes space and natural light, creating an inviting and airy atmosphere. The kitchen is perfect for entertaining, with high-end finishes, large island, and top-of-the-line stainless steel appliances. Spectacular views from the kitchen, dining room, living room, and primary bedroom, showcasing the vibrant city skyline, iconic Las Vegas Strip, mountains, and the Dragon Ridge golf course that are always at your fingertips with electric shades. The primary suite features a walk-in shower, soaking tub, and large walk-in closet. Each of the bedrooms are equally spacious, offering walk-in closets and their own bathrooms.
Contact an agent
Home facts
- Year built:2020
- Listing ID #:2670041
- Added:175 day(s) ago
- Updated:September 29, 2025 at 10:54 AM
Rooms and interior
- Bedrooms:3
- Total bathrooms:4
- Full bathrooms:1
- Half bathrooms:1
- Living area:3,024 sq. ft.
Heating and cooling
- Cooling:Central Air, Electric
- Heating:Central, Gas
Structure and exterior
- Roof:Flat
- Year built:2020
- Building area:3,024 sq. ft.
- Lot area:0.17 Acres
Schools
- High school:Foothill
- Middle school:Miller Bob
- Elementary school:Brown, Hannah Marie,Brown, Hannah Marie
Utilities
- Water:Public
Finances and disclosures
- Price:$2,350,000
- Price per sq. ft.:$777.12
- Tax amount:$10,679
New listings near 658 Falcon Summit Court
- New
 $249,900Active1 beds 1 baths704 sq. ft.
$249,900Active1 beds 1 baths704 sq. ft.2900 Sunridge Heights Parkway #933, Henderson, NV 89052
MLS# 2720725Listed by: REAL ESTATE ONE LLC - New
 $219,000Active2 beds 2 baths992 sq. ft.
$219,000Active2 beds 2 baths992 sq. ft.491 Sellers Place, Henderson, NV 89011
MLS# 2722781Listed by: EXECUTIVE REALTY SERVICES - New
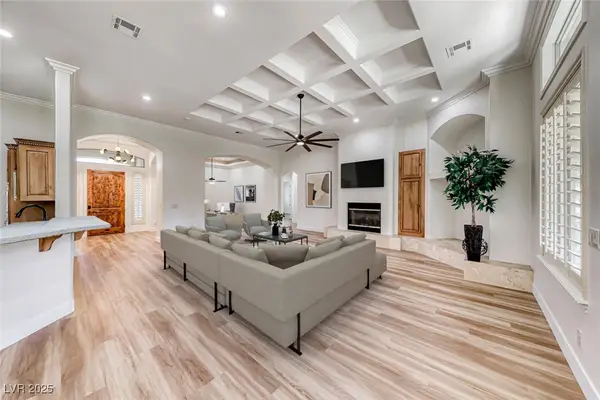 $1,250,000Active4 beds 3 baths3,454 sq. ft.
$1,250,000Active4 beds 3 baths3,454 sq. ft.211 Viewmont Drive, Henderson, NV 89015
MLS# 2722845Listed by: LIFE REALTY DISTRICT - New
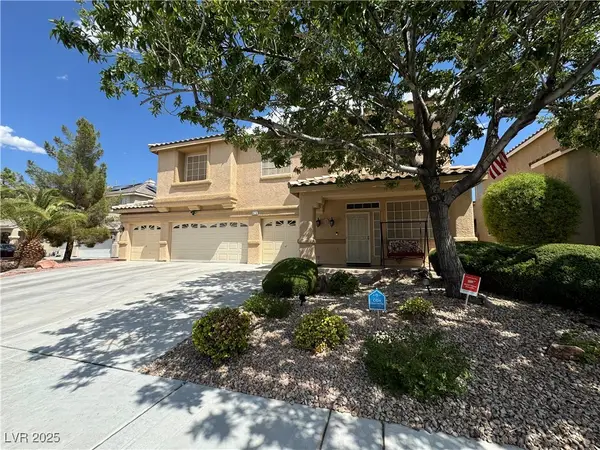 $778,000Active6 beds 3 baths3,189 sq. ft.
$778,000Active6 beds 3 baths3,189 sq. ft.420 Rhythm Street, Henderson, NV 89074
MLS# 2722846Listed by: REALTY ONE GROUP, INC - New
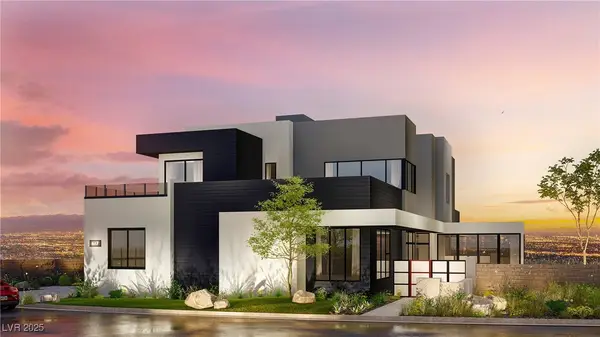 $4,338,210Active3 beds 6 baths5,248 sq. ft.
$4,338,210Active3 beds 6 baths5,248 sq. ft.521 Overlook Rim Drive, Henderson, NV 89012
MLS# 2722471Listed by: CHRISTOPHER HOMES REALTY - New
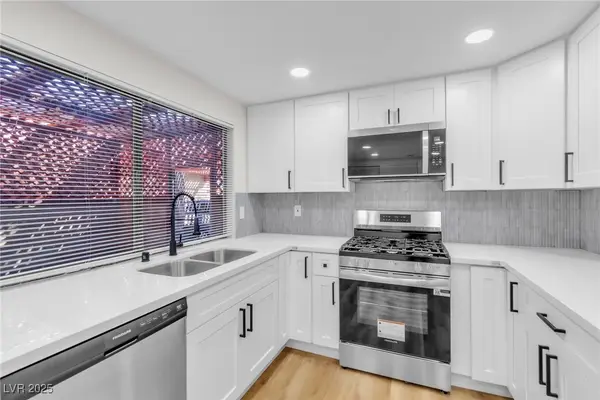 $339,900Active2 beds 3 baths1,524 sq. ft.
$339,900Active2 beds 3 baths1,524 sq. ft.2415 Pickwick Drive, Henderson, NV 89014
MLS# 2722799Listed by: REAL BROKER LLC - New
 $660,000Active2 beds 3 baths2,446 sq. ft.
$660,000Active2 beds 3 baths2,446 sq. ft.2563 Collinsville Drive, Henderson, NV 89052
MLS# 2722724Listed by: SIGNATURE REAL ESTATE GROUP - New
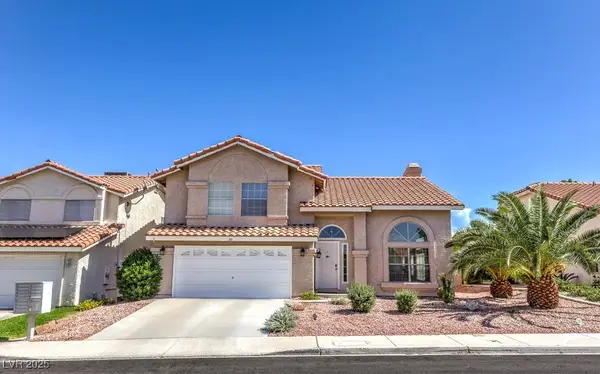 $510,000Active3 beds 3 baths1,870 sq. ft.
$510,000Active3 beds 3 baths1,870 sq. ft.36 Tidwell Lane, Henderson, NV 89074
MLS# 2722383Listed by: HUNTINGTON & ELLIS, A REAL EST - New
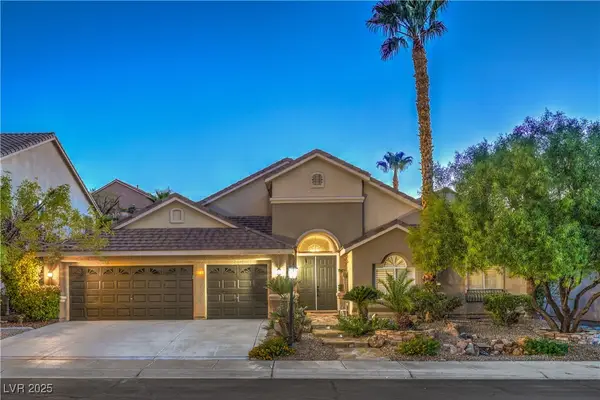 $790,000Active4 beds 3 baths3,000 sq. ft.
$790,000Active4 beds 3 baths3,000 sq. ft.1525 Via Salaria Court, Henderson, NV 89052
MLS# 2722401Listed by: LIFE REALTY DISTRICT - New
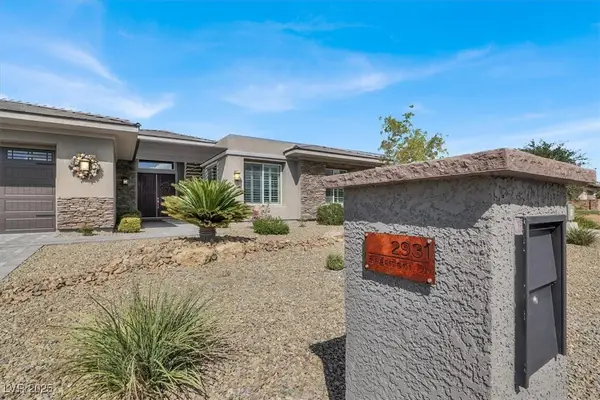 $1,250,000Active4 beds 3 baths3,486 sq. ft.
$1,250,000Active4 beds 3 baths3,486 sq. ft.2931 Edgemont Drive, Henderson, NV 89074
MLS# 2722645Listed by: PLATINUM REAL ESTATE PROF
