669 Pacific Cascades Drive, Henderson, NV 89012
Local realty services provided by:Better Homes and Gardens Real Estate Universal
Listed by: robert w. morganti(702) 540-3775
Office: life realty district
MLS#:2718872
Source:GLVAR
Price summary
- Price:$449,900
- Price per sq. ft.:$320.9
- Monthly HOA dues:$40
About this home
Beautifully appointed and highly upgraded single-story home located in the heart of Henderson’s Black Mountain Vistas. Enjoy easy access to top-rated schools, shopping, freeways, world-class entertainment on the Las Vegas Strip, and Harry Reid International Airport. This home features a formal living and dining room at entry, custom flooring, and designer paint schemes throughout. The chef’s gourmet kitchen boasts Level 3 granite countertops, shaker-style cabinetry, custom tile backsplash, and an oversized island—perfect for entertaining family and friends. The spacious primary suite offers a spa-like bath, complemented by two additional bedrooms. Step outside to your private backyard with a covered patio and no rear neighbors, the ideal setting to enjoy morning coffee at sunrise or unwind in the evening with your favorite beverage. Call today to schedule your private tour!
Contact an agent
Home facts
- Year built:2000
- Listing ID #:2718872
- Added:91 day(s) ago
- Updated:November 15, 2025 at 12:06 PM
Rooms and interior
- Bedrooms:3
- Total bathrooms:2
- Full bathrooms:2
- Living area:1,402 sq. ft.
Heating and cooling
- Cooling:Central Air, Electric
- Heating:Central, Electric, Gas
Structure and exterior
- Roof:Tile
- Year built:2000
- Building area:1,402 sq. ft.
- Lot area:0.12 Acres
Schools
- High school:Foothill
- Middle school:Mannion Jack & Terry
- Elementary school:Newton, Ulis,Newton, Ulis
Utilities
- Water:Public
Finances and disclosures
- Price:$449,900
- Price per sq. ft.:$320.9
- Tax amount:$2,093
New listings near 669 Pacific Cascades Drive
- New
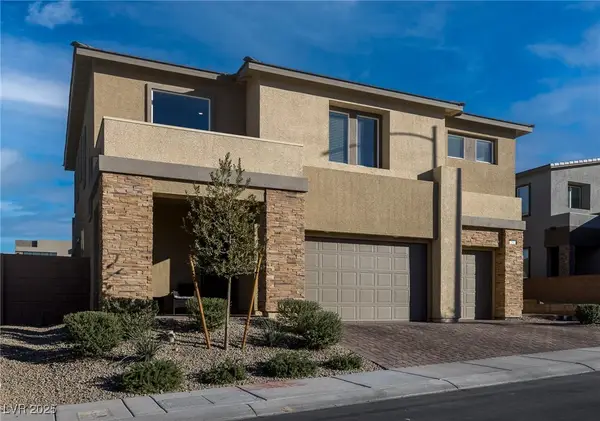 $969,900Active5 beds 5 baths3,349 sq. ft.
$969,900Active5 beds 5 baths3,349 sq. ft.194 Viento Ridge Street, Henderson, NV 89012
MLS# 2741456Listed by: LPT REALTY LLC - New
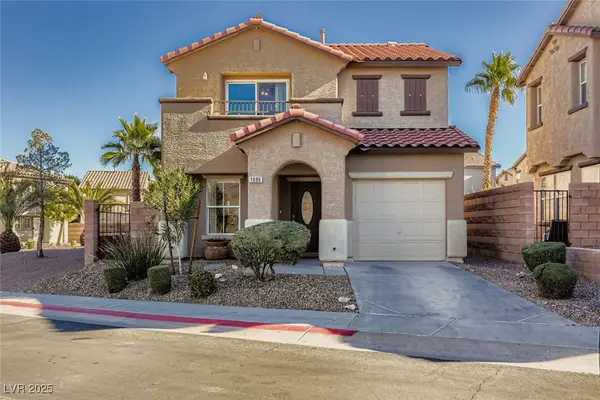 $349,999Active3 beds 3 baths1,337 sq. ft.
$349,999Active3 beds 3 baths1,337 sq. ft.1090 Paradise Resort Drive, Henderson, NV 89002
MLS# 2741363Listed by: GO GLOBAL REALTY - New
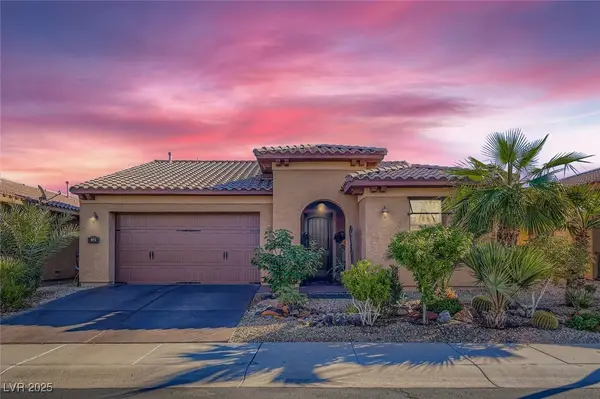 $435,000Active2 beds 2 baths1,369 sq. ft.
$435,000Active2 beds 2 baths1,369 sq. ft.972 Via Canale Drive, Henderson, NV 89011
MLS# 2741429Listed by: SIMPLY VEGAS - New
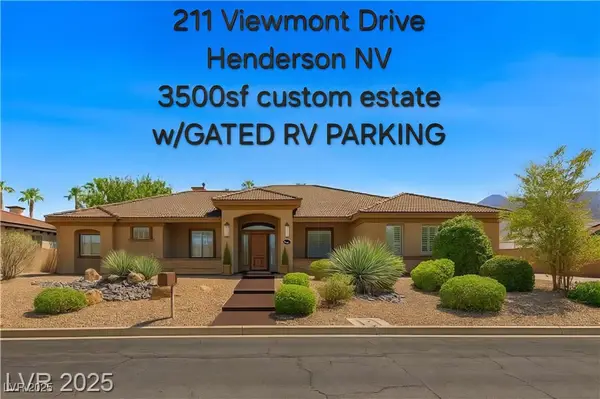 $1,100,000Active4 beds 3 baths3,454 sq. ft.
$1,100,000Active4 beds 3 baths3,454 sq. ft.211 Viewmont Drive, Henderson, NV 89015
MLS# 2737969Listed by: LIFE REALTY DISTRICT - New
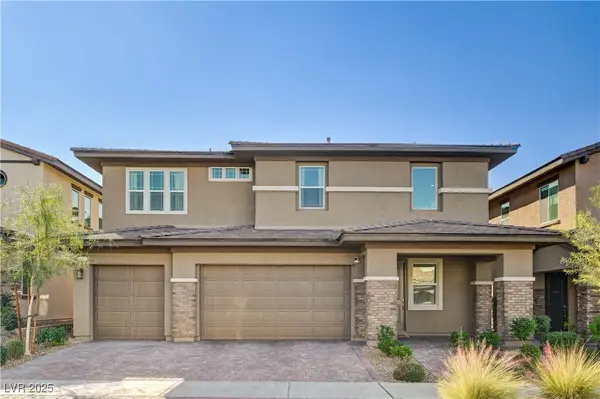 $649,999Active3 beds 3 baths2,919 sq. ft.
$649,999Active3 beds 3 baths2,919 sq. ft.607 Cadence View Way, Henderson, NV 89011
MLS# 2738159Listed by: RE/MAX LEGACY - New
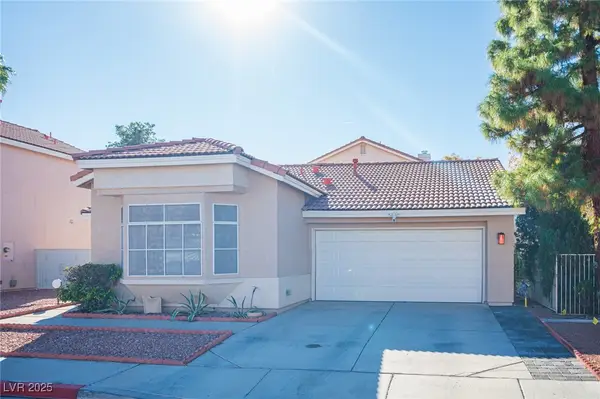 $400,000Active2 beds 2 baths1,000 sq. ft.
$400,000Active2 beds 2 baths1,000 sq. ft.2177 Hearts Club Drive, Henderson, NV 89074
MLS# 2741043Listed by: LPT REALTY, LLC - New
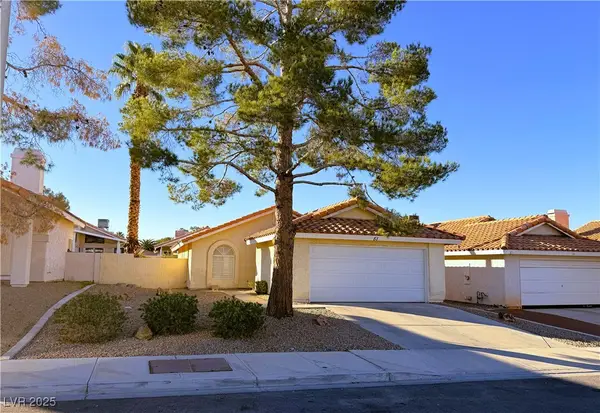 $375,000Active2 beds 3 baths1,135 sq. ft.
$375,000Active2 beds 3 baths1,135 sq. ft.51 Fantasia Lane, Henderson, NV 89074
MLS# 2740802Listed by: RE/MAX ADVANTAGE - New
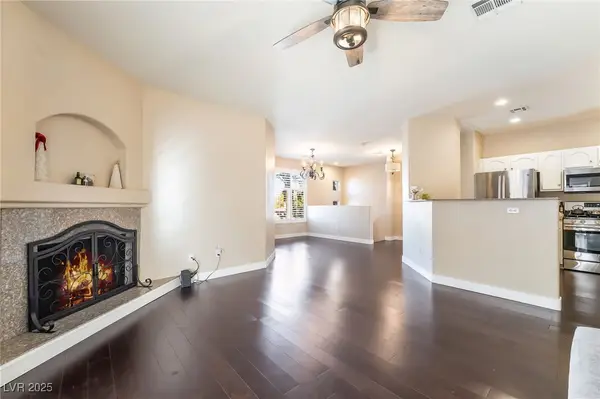 $339,000Active2 beds 2 baths1,340 sq. ft.
$339,000Active2 beds 2 baths1,340 sq. ft.2050 W Warm Springs Road #4323, Henderson, NV 89014
MLS# 2740904Listed by: PLATINUM REAL ESTATE PROF - New
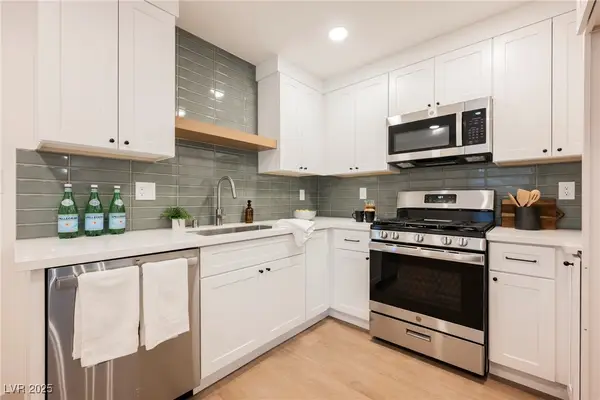 $419,900Active3 beds 2 baths1,330 sq. ft.
$419,900Active3 beds 2 baths1,330 sq. ft.551 National Street, Henderson, NV 89015
MLS# 2741350Listed by: ERA BROKERS CONSOLIDATED - New
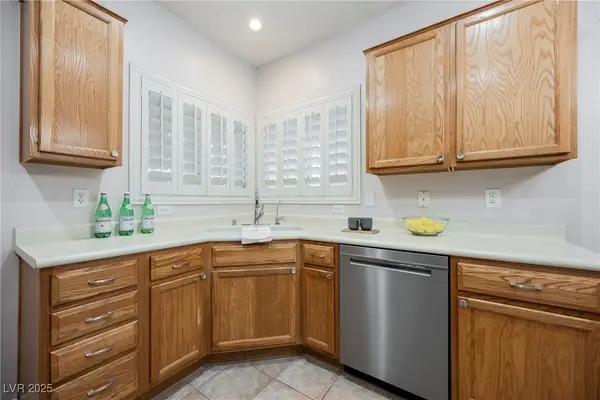 $389,900Active2 beds 2 baths1,130 sq. ft.
$389,900Active2 beds 2 baths1,130 sq. ft.1820 Walking Path Avenue, Henderson, NV 89012
MLS# 2741341Listed by: ERA BROKERS CONSOLIDATED
