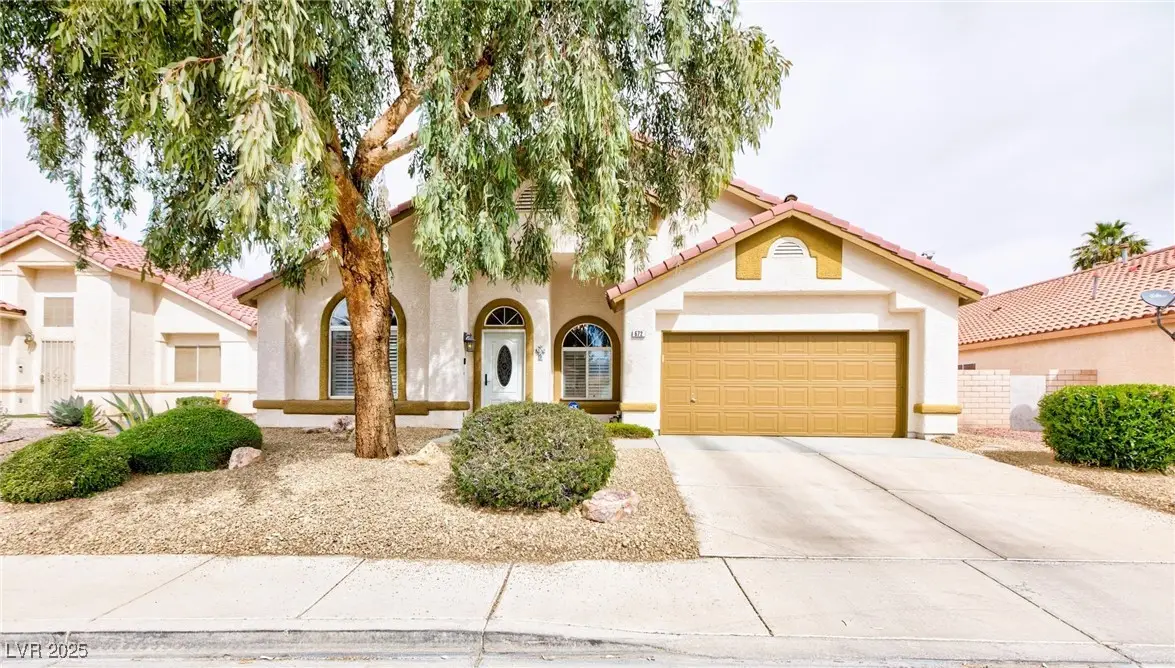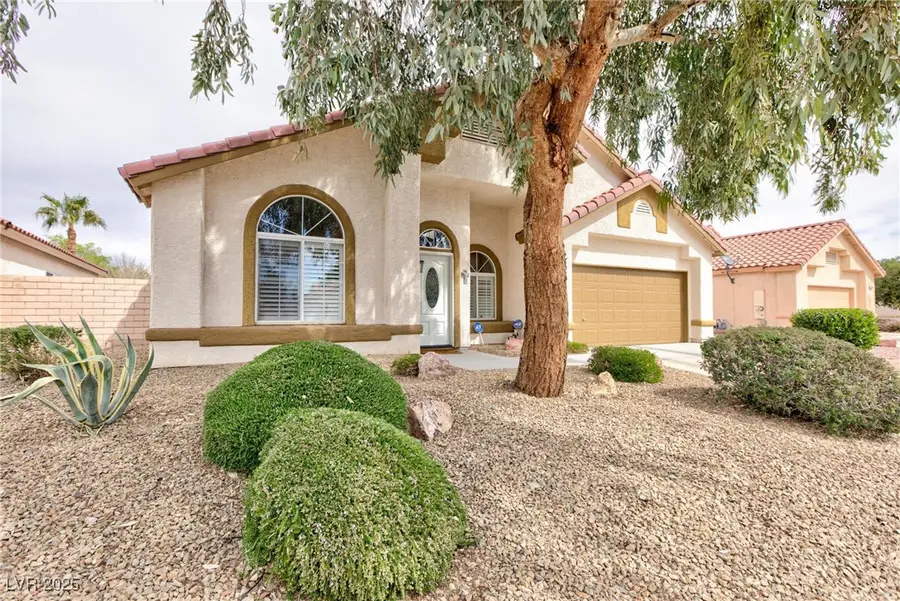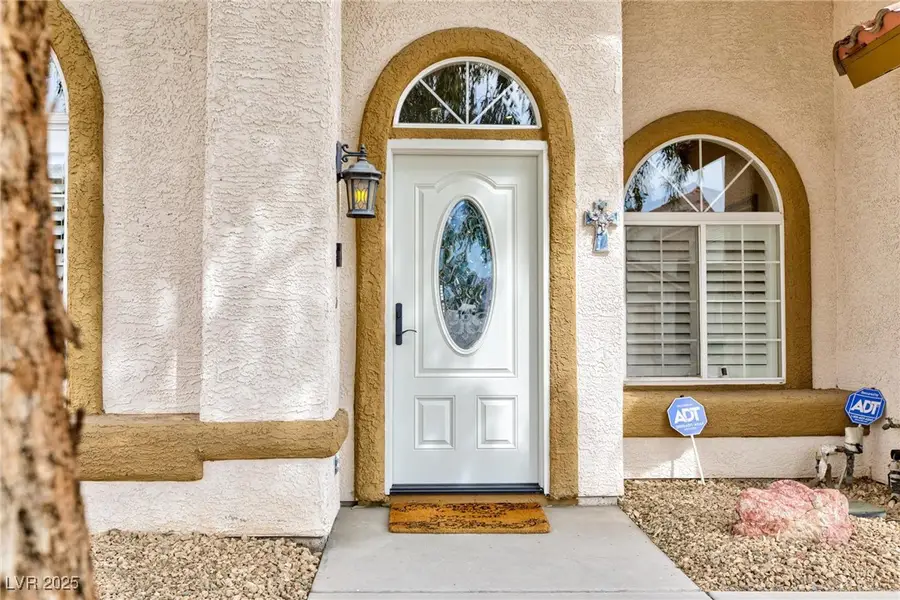672 Hitchen Post Drive, Henderson, NV 89011
Local realty services provided by:Better Homes and Gardens Real Estate Universal



Listed by:ivy vo(702) 250-3355
Office:simply vegas
MLS#:2708887
Source:GLVAR
Price summary
- Price:$499,000
- Price per sq. ft.:$234.6
- Monthly HOA dues:$20
About this home
This home is a true beauty. Single-level home with 4 bedrooms and 3 bathrooms. Vaulted A-line ceilings greet you as you enter the formal living and dining rooms, which lead to the kitchen. Sky light in the kitchen. The recently remodeled kitchen includes granite countertops, stainless steel appliances, and plenty of storage. New washer and dryer. French double doors installed (2025) along with a tankless water heater (2023), Kinetico water conditioner (2023), and HVAC system (2022). Hardwood floors and plantation shutters throughout. The primary bedroom separated from all other bedrooms. The master bathroom features his and her sinks, a massive tub, and a shower. All bedrooms have built-in lights and fans. The huge backyard includes a covered patio and plenty of room to build a pool or your dream backyard. Conveniently located near freeways and within distance to schools, parks, hospitals, and shopping centers. Original owner! Must see this meticulous home before it's gone.
Contact an agent
Home facts
- Year built:1999
- Listing Id #:2708887
- Added:34 day(s) ago
- Updated:August 10, 2025 at 12:43 AM
Rooms and interior
- Bedrooms:4
- Total bathrooms:3
- Full bathrooms:2
- Half bathrooms:1
- Living area:2,127 sq. ft.
Heating and cooling
- Cooling:Central Air, Gas
- Heating:Central, Gas
Structure and exterior
- Roof:Tile
- Year built:1999
- Building area:2,127 sq. ft.
- Lot area:0.15 Acres
Schools
- High school:Basic Academy
- Middle school:Cortney Francis
- Elementary school:Gehring, Roger,Josh, Stevens
Utilities
- Water:Public
Finances and disclosures
- Price:$499,000
- Price per sq. ft.:$234.6
- Tax amount:$2,207
New listings near 672 Hitchen Post Drive
- New
 $480,000Active3 beds 2 baths1,641 sq. ft.
$480,000Active3 beds 2 baths1,641 sq. ft.49 Sonata Dawn Avenue, Henderson, NV 89011
MLS# 2709678Listed by: HUNTINGTON & ELLIS, A REAL EST - New
 $425,000Active2 beds 2 baths1,142 sq. ft.
$425,000Active2 beds 2 baths1,142 sq. ft.2362 Amana Drive, Henderson, NV 89044
MLS# 2710199Listed by: SIMPLY VEGAS - New
 $830,000Active5 beds 3 baths2,922 sq. ft.
$830,000Active5 beds 3 baths2,922 sq. ft.2534 Los Coches Circle, Henderson, NV 89074
MLS# 2710262Listed by: MORE REALTY INCORPORATED  $3,999,900Pending4 beds 6 baths5,514 sq. ft.
$3,999,900Pending4 beds 6 baths5,514 sq. ft.1273 Imperia Drive, Henderson, NV 89052
MLS# 2702500Listed by: BHHS NEVADA PROPERTIES- New
 $625,000Active2 beds 2 baths2,021 sq. ft.
$625,000Active2 beds 2 baths2,021 sq. ft.30 Via Mantova #203, Henderson, NV 89011
MLS# 2709339Listed by: DESERT ELEGANCE - New
 $429,000Active2 beds 2 baths1,260 sq. ft.
$429,000Active2 beds 2 baths1,260 sq. ft.2557 Terrytown Avenue, Henderson, NV 89052
MLS# 2709682Listed by: CENTURY 21 AMERICANA - New
 $255,000Active2 beds 2 baths1,160 sq. ft.
$255,000Active2 beds 2 baths1,160 sq. ft.833 Aspen Peak Loop #814, Henderson, NV 89011
MLS# 2710211Listed by: SIMPLY VEGAS - Open Sat, 9am to 1pmNew
 $939,900Active4 beds 4 baths3,245 sq. ft.
$939,900Active4 beds 4 baths3,245 sq. ft.2578 Skylark Trail Street, Henderson, NV 89044
MLS# 2710222Listed by: HUNTINGTON & ELLIS, A REAL EST - New
 $875,000Active4 beds 3 baths3,175 sq. ft.
$875,000Active4 beds 3 baths3,175 sq. ft.2170 Peyten Park Street, Henderson, NV 89052
MLS# 2709217Listed by: REALTY EXECUTIVES SOUTHERN - New
 $296,500Active2 beds 2 baths1,291 sq. ft.
$296,500Active2 beds 2 baths1,291 sq. ft.2325 Windmill Parkway #211, Henderson, NV 89074
MLS# 2709362Listed by: REALTY ONE GROUP, INC
