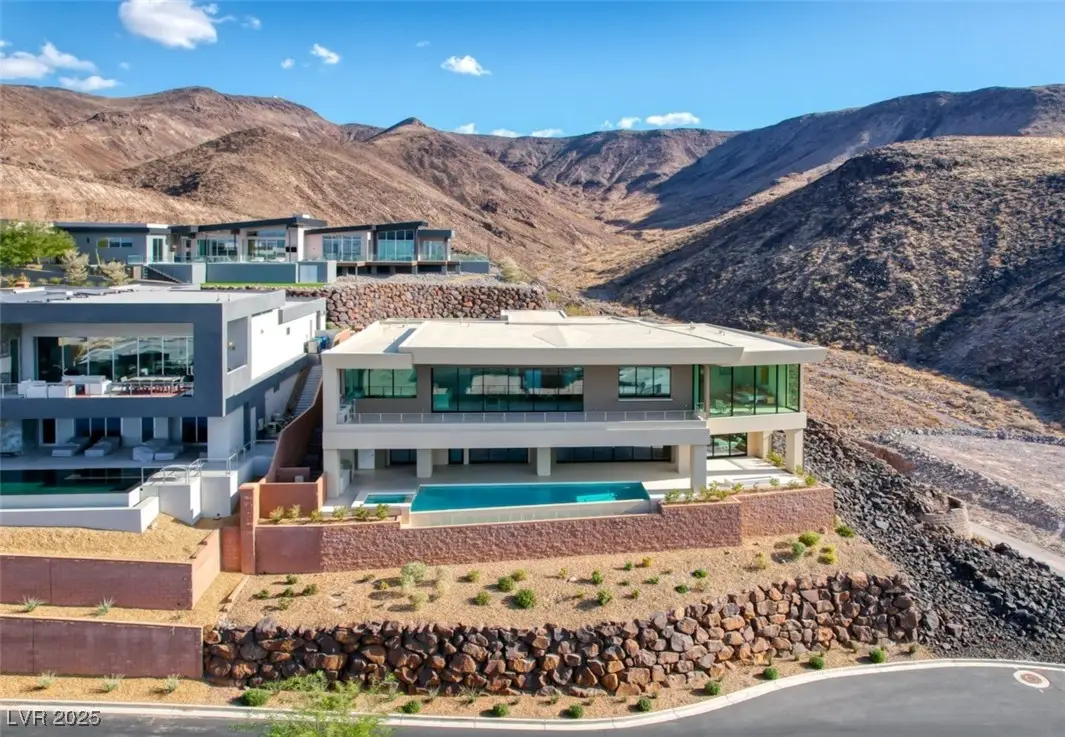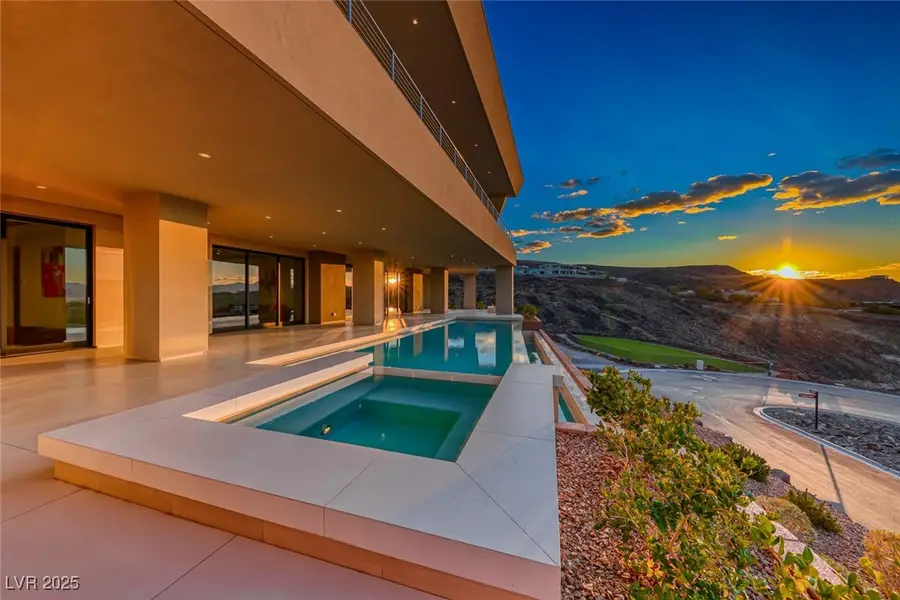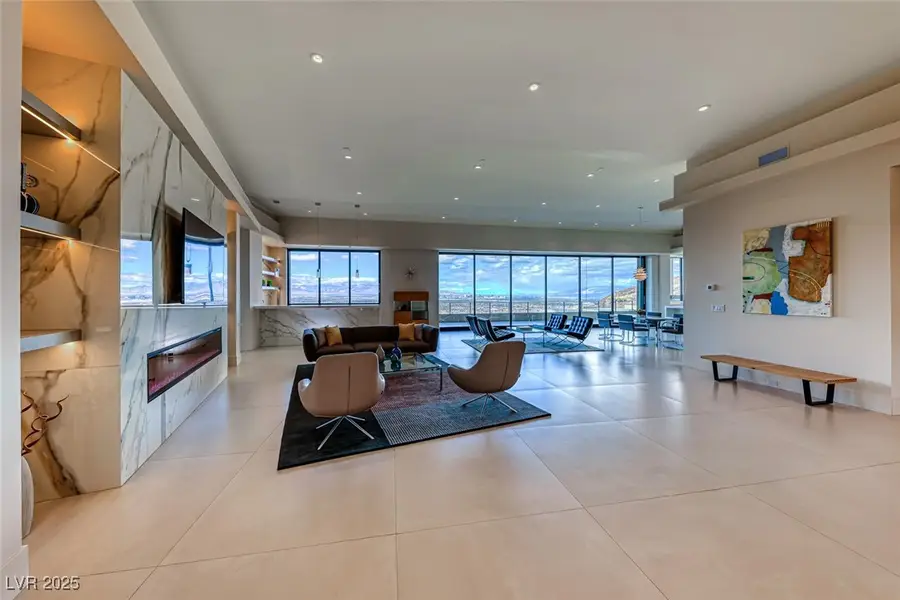677 Overlook Rim Drive, Henderson, NV 89012
Local realty services provided by:Better Homes and Gardens Real Estate Universal



677 Overlook Rim Drive,Henderson, NV 89012
$8,225,000
- 5 Beds
- 7 Baths
- 8,235 sq. ft.
- Single family
- Active
Listed by:shyla r. magee
Office:real broker llc.
MLS#:2705105
Source:GLVAR
Price summary
- Price:$8,225,000
- Price per sq. ft.:$998.79
- Monthly HOA dues:$330
About this home
Wake up to breathtaking, unobstructed views of the Strip, valley & mountains! Perched atop guard-gated MacDonald Highlands, this modern Richard Luke design offers more than just a home—it delivers an elevated lifestyle. From the moment you step inside, you're greeted by a panorama framed by a 30-foot pocketing door. Indoor & outdoor living blend seamlessly, enhanced by the rich 48-inch porcelain flooring. While the home lives like a single-story, it includes the convenience of an elevator. The chef’s kitchen boasts dual islands, Wolf & Sub-Zero appliances & a hidden “back kitchen”, perfect for hosting. A glass-fronted wine cellar provides ample storage for your collection. The primary suite is pure luxury, with floor-to-ceiling windows that frame unparalleled views. Downstairs features a contemporary theater, a great room with wet bar & 3 en-suite bedrooms that open to the pool deck, all offering spectacular views. The infinity-edge pool & spa offers a serene oasis. A true masterpiece!
Contact an agent
Home facts
- Year built:2020
- Listing Id #:2705105
- Added:16 day(s) ago
- Updated:July 29, 2025 at 11:45 PM
Rooms and interior
- Bedrooms:5
- Total bathrooms:7
- Full bathrooms:5
- Half bathrooms:2
- Living area:8,235 sq. ft.
Heating and cooling
- Cooling:Central Air, Electric, High Effciency
- Heating:Central, Gas, Multiple Heating Units, Zoned
Structure and exterior
- Roof:Flat
- Year built:2020
- Building area:8,235 sq. ft.
- Lot area:0.32 Acres
Schools
- High school:Foothill
- Middle school:Miller Bob
- Elementary school:Brown, Hannah Marie,Brown, Hannah Marie
Utilities
- Water:Public
Finances and disclosures
- Price:$8,225,000
- Price per sq. ft.:$998.79
- Tax amount:$36,342
New listings near 677 Overlook Rim Drive
- New
 $480,000Active3 beds 2 baths1,641 sq. ft.
$480,000Active3 beds 2 baths1,641 sq. ft.49 Sonata Dawn Avenue, Henderson, NV 89011
MLS# 2709678Listed by: HUNTINGTON & ELLIS, A REAL EST - New
 $425,000Active2 beds 2 baths1,142 sq. ft.
$425,000Active2 beds 2 baths1,142 sq. ft.2362 Amana Drive, Henderson, NV 89044
MLS# 2710199Listed by: SIMPLY VEGAS - New
 $830,000Active5 beds 3 baths2,922 sq. ft.
$830,000Active5 beds 3 baths2,922 sq. ft.2534 Los Coches Circle, Henderson, NV 89074
MLS# 2710262Listed by: MORE REALTY INCORPORATED  $3,999,900Pending4 beds 6 baths5,514 sq. ft.
$3,999,900Pending4 beds 6 baths5,514 sq. ft.1273 Imperia Drive, Henderson, NV 89052
MLS# 2702500Listed by: BHHS NEVADA PROPERTIES- New
 $625,000Active2 beds 2 baths2,021 sq. ft.
$625,000Active2 beds 2 baths2,021 sq. ft.30 Via Mantova #203, Henderson, NV 89011
MLS# 2709339Listed by: DESERT ELEGANCE - New
 $429,000Active2 beds 2 baths1,260 sq. ft.
$429,000Active2 beds 2 baths1,260 sq. ft.2557 Terrytown Avenue, Henderson, NV 89052
MLS# 2709682Listed by: CENTURY 21 AMERICANA - New
 $255,000Active2 beds 2 baths1,160 sq. ft.
$255,000Active2 beds 2 baths1,160 sq. ft.833 Aspen Peak Loop #814, Henderson, NV 89011
MLS# 2710211Listed by: SIMPLY VEGAS - Open Sat, 9am to 1pmNew
 $939,900Active4 beds 4 baths3,245 sq. ft.
$939,900Active4 beds 4 baths3,245 sq. ft.2578 Skylark Trail Street, Henderson, NV 89044
MLS# 2710222Listed by: HUNTINGTON & ELLIS, A REAL EST - New
 $875,000Active4 beds 3 baths3,175 sq. ft.
$875,000Active4 beds 3 baths3,175 sq. ft.2170 Peyten Park Street, Henderson, NV 89052
MLS# 2709217Listed by: REALTY EXECUTIVES SOUTHERN - New
 $296,500Active2 beds 2 baths1,291 sq. ft.
$296,500Active2 beds 2 baths1,291 sq. ft.2325 Windmill Parkway #211, Henderson, NV 89074
MLS# 2709362Listed by: REALTY ONE GROUP, INC
