692 Skyline Road, Henderson, NV 89002
Local realty services provided by:Better Homes and Gardens Real Estate Universal
Listed by: peter torsiello
Office: signature real estate group
MLS#:2727335
Source:GLVAR
Price summary
- Price:$465,000
- Price per sq. ft.:$280.8
About this home
AMAZING LOCATION IN HENDERSON.... THIS EXQUISITE SINGLE-STORY ESTATE WITH NO HOA, OFFERS 4 GENEROUS BEDROOMS, 3-CAR GARAGE WITH EPOXY FLOORING, AND NO HOA—COMBINING SOPHISTICATION WITH FREEDOM (DEMONSTRATED BY THE PROFESSIONALLY INSTALLED FLAGPOLE IN FRONT OF HOME)! PRIDE OF OWNERSHIP SHOWS WHEN YOU STEP INTO A BRIGHT, OPEN FLOOR PLAN WITH VAULTED CEILINGS, PLANTATION SHUTTERS THOUGHOUT HOME, ELEGANT CARPET-FREE FLOORS AND ABUNDANT NATURAL LIGHT. SPACIOUS FAMILY AREA WITH WARM COZY FIREPLACE AND DESIGNER LIGHT FIXTURES! THE GOURMET KITCHEN FEATURES PREMIUM GRANITE COUNTERTOPS, COZY ISLAND WITH STORAGE, TOP-OF-THE-LINE STAINLESS STEEL APPLIANCES, & CUSTOM CABINETRY—PERFECT FOR ENTERTAINING OR CULINARY CREATIONS. THE LUXURIOUS PRIMARY SUITE PROVIDES A PRIVATE SANCTUARY WITH A CUSTOM SHOWER AND EXPANSIVE WALK-IN CLOSET. ENJOY A LOW-MAINTENANCE, DESERT LANDSCAPED YARD IDEAL FOR OUTDOOR ENTERTAINING OR RELAXATION. LOCATED ACROSS THE STREET FROM BEAUTIFUL PUBLIC PARK WITH BALLFIELDS & TENNIS
Contact an agent
Home facts
- Year built:1994
- Listing ID #:2727335
- Added:35 day(s) ago
- Updated:November 19, 2025 at 05:43 PM
Rooms and interior
- Bedrooms:4
- Total bathrooms:2
- Full bathrooms:1
- Living area:1,656 sq. ft.
Heating and cooling
- Cooling:Central Air, Electric
- Heating:Central, Gas
Structure and exterior
- Roof:Pitched, Tile
- Year built:1994
- Building area:1,656 sq. ft.
- Lot area:0.14 Acres
Schools
- High school:Foothill
- Middle school:Mannion Jack & Terry
- Elementary school:Galloway, Fay,Galloway, Fay
Utilities
- Water:Public
Finances and disclosures
- Price:$465,000
- Price per sq. ft.:$280.8
- Tax amount:$1,791
New listings near 692 Skyline Road
- New
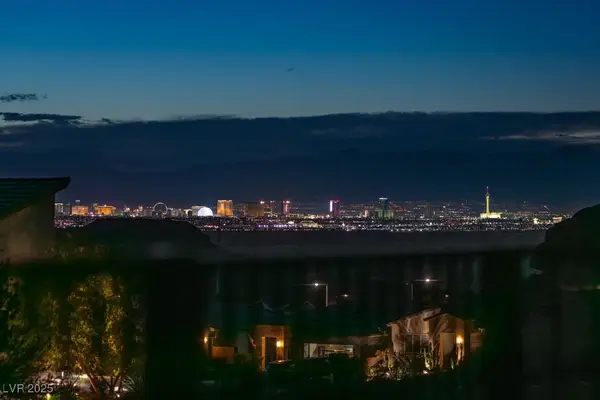 $849,500Active3 beds 3 baths1,850 sq. ft.
$849,500Active3 beds 3 baths1,850 sq. ft.68 Alta Cascata Place, Henderson, NV 89011
MLS# 2736084Listed by: HUNTINGTON & ELLIS, A REAL EST - New
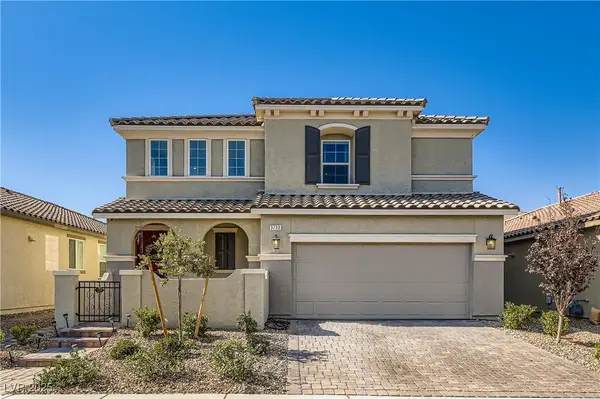 $755,000Active4 beds 4 baths3,063 sq. ft.
$755,000Active4 beds 4 baths3,063 sq. ft.3733 Battipaglia Avenue, Henderson, NV 89044
MLS# 2735912Listed by: FATHOM REALTY - New
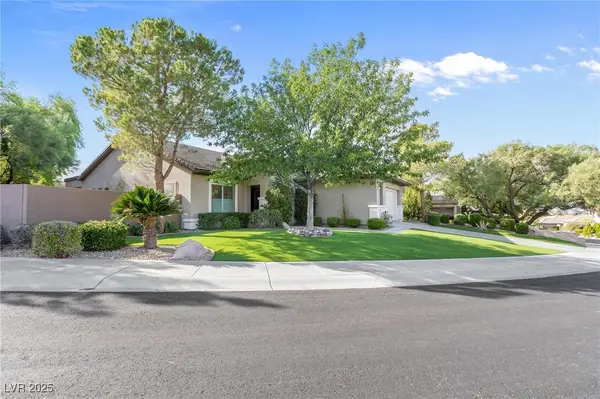 $949,900Active3 beds 3 baths2,172 sq. ft.
$949,900Active3 beds 3 baths2,172 sq. ft.17 Oro Valley Drive, Henderson, NV 89052
MLS# 2735565Listed by: BHHS NEVADA PROPERTIES - New
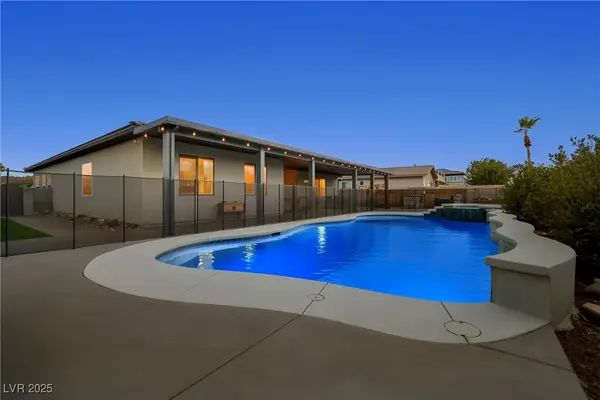 $1,100,000Active4 beds 4 baths3,040 sq. ft.
$1,100,000Active4 beds 4 baths3,040 sq. ft.432 N Racetrack Road, Henderson, NV 89015
MLS# 2735947Listed by: THE COLLECTION - New
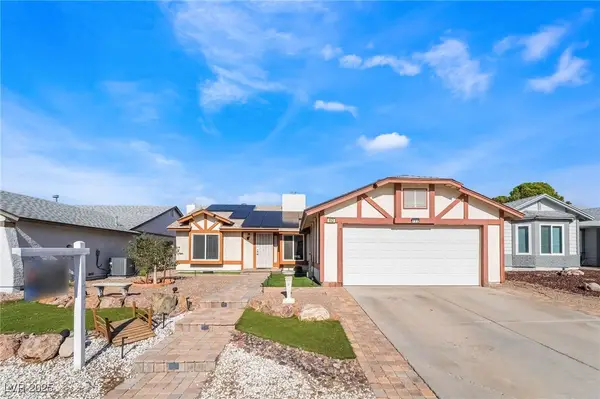 $460,000Active3 beds 2 baths1,450 sq. ft.
$460,000Active3 beds 2 baths1,450 sq. ft.152 Emden Drive, Henderson, NV 89015
MLS# 2735955Listed by: LPT REALTY LLC - New
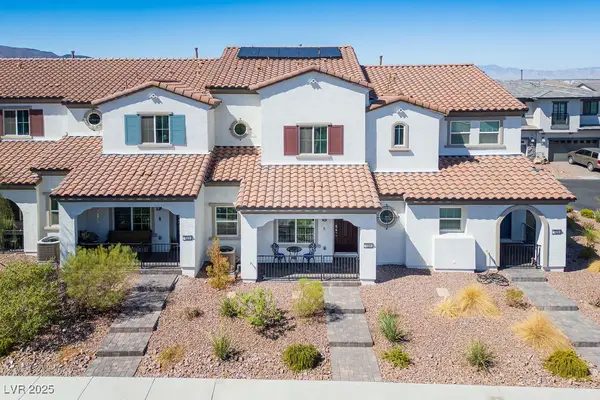 $365,000Active3 beds 3 baths1,338 sq. ft.
$365,000Active3 beds 3 baths1,338 sq. ft.719 Omaggio Place, Henderson, NV 89011
MLS# 2735672Listed by: REALTY ONE GROUP, INC - New
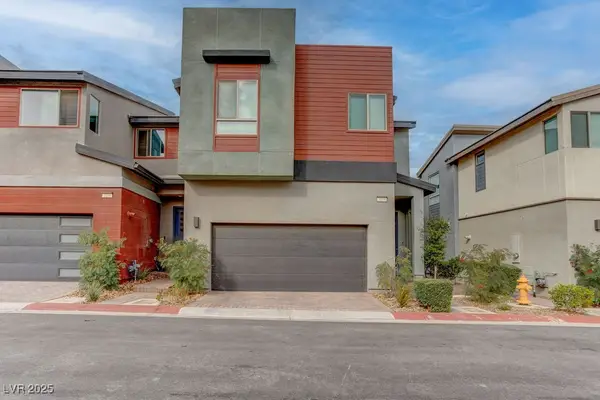 $470,000Active3 beds 3 baths1,822 sq. ft.
$470,000Active3 beds 3 baths1,822 sq. ft.3194 Lumassina Way, Henderson, NV 89044
MLS# 2735493Listed by: SELECT PROPERTIES GROUP - New
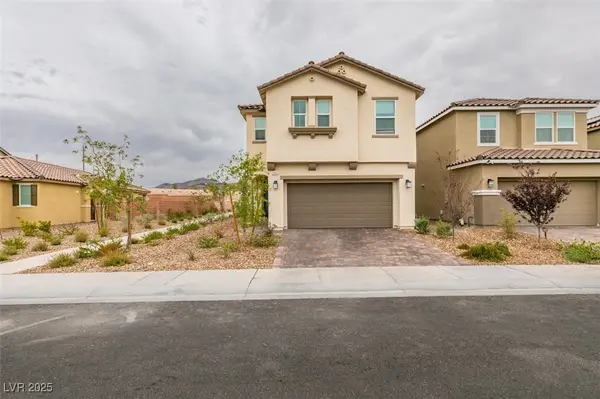 $575,000Active5 beds 3 baths2,467 sq. ft.
$575,000Active5 beds 3 baths2,467 sq. ft.2993 Gallarate Drive, Henderson, NV 89044
MLS# 2735674Listed by: BHHS NEVADA PROPERTIES - New
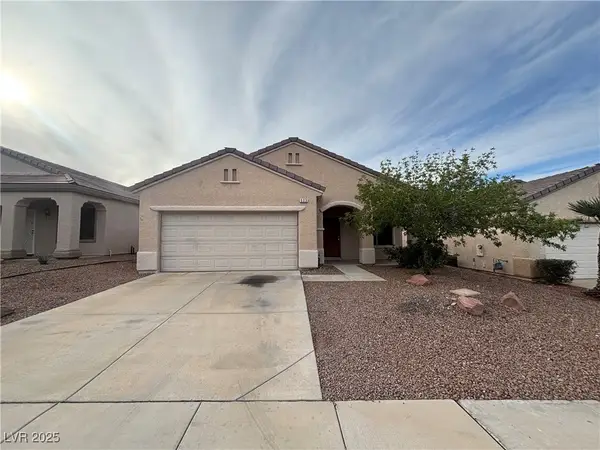 $375,000Active2 beds 2 baths1,386 sq. ft.
$375,000Active2 beds 2 baths1,386 sq. ft.533 Kings Links Street, Henderson, NV 89012
MLS# 2736017Listed by: EXP REALTY - New
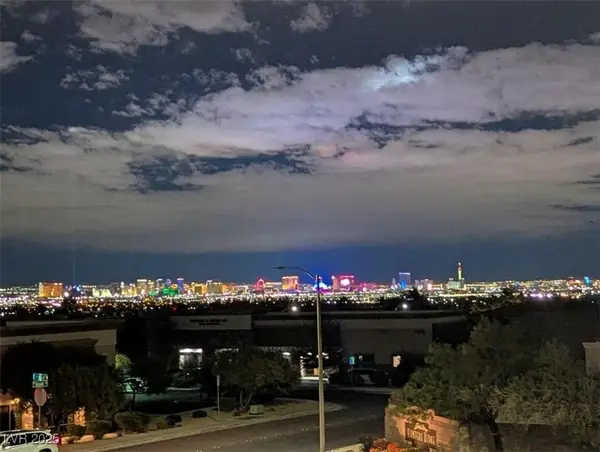 $339,000Active2 beds 2 baths1,054 sq. ft.
$339,000Active2 beds 2 baths1,054 sq. ft.2305 W Horizon Ridge Parkway #224, Henderson, NV 89052
MLS# 2735817Listed by: NESTEGG INVESTMENT REAL ESTATE
