7 Hilltop Crest Street, Henderson, NV 89011
Local realty services provided by:Better Homes and Gardens Real Estate Universal
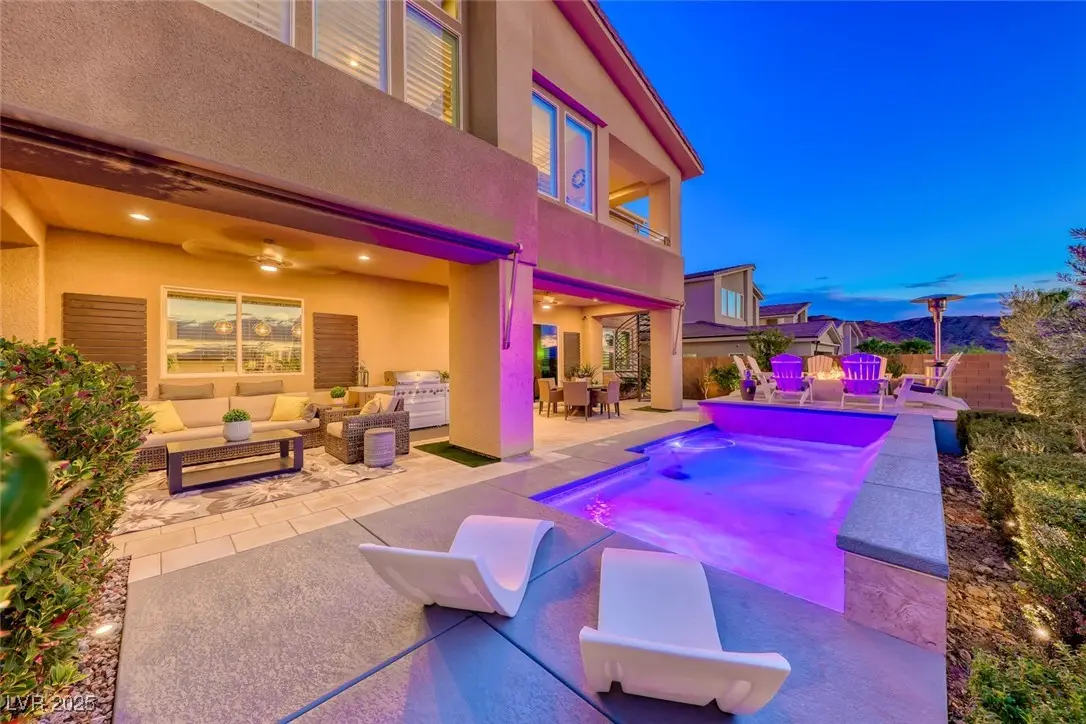
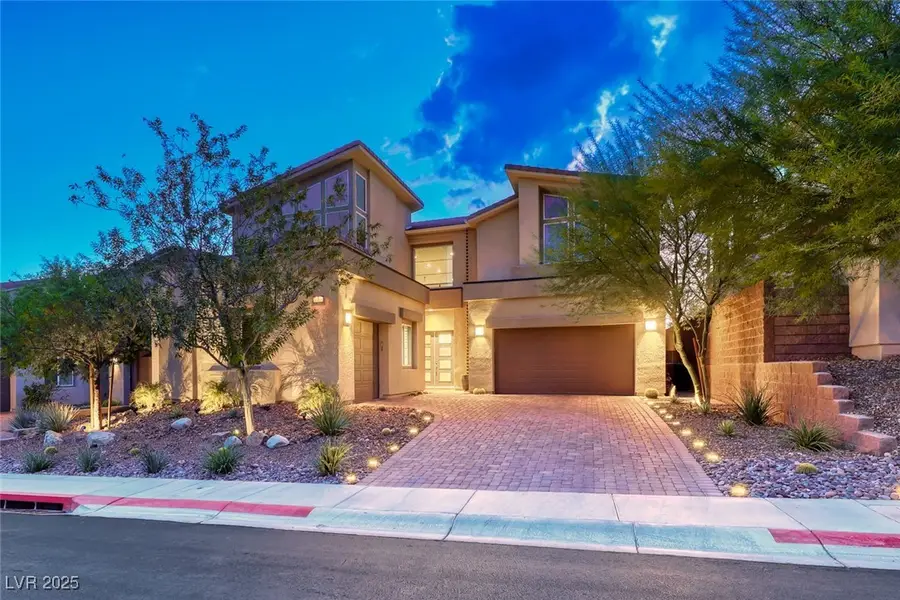
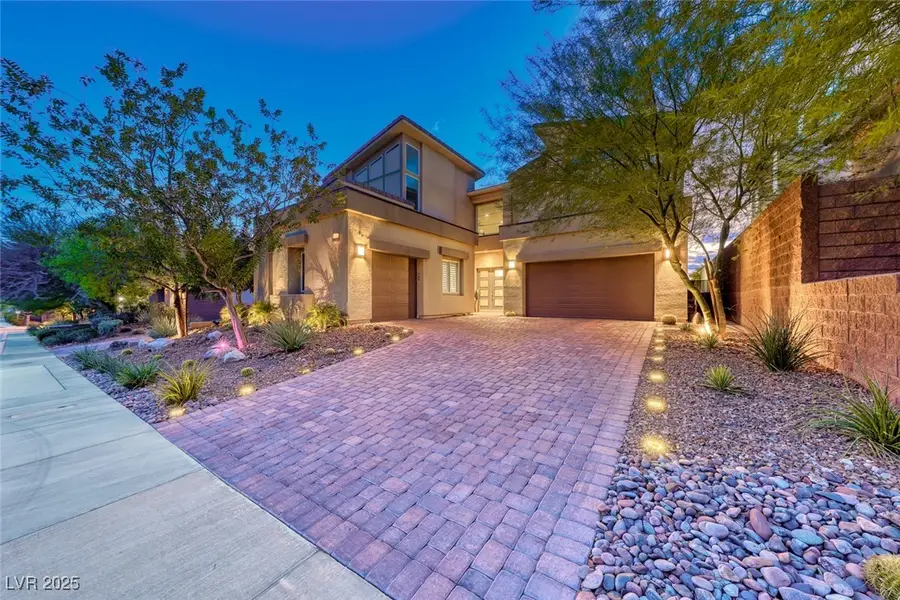
Listed by:trish nash
Office:desert elegance
MLS#:2673612
Source:GLVAR
Price summary
- Price:$1,499,000
- Price per sq. ft.:$399.52
- Monthly HOA dues:$153
About this home
Beautiful two-story home in the gated community of The Peaks at Lake Las Vegas!This highly upgraded home features 30-foot ceilings!The great room features a fireplace, wet bar, & porcelain tile floors across the great room, kitchen, & dining areas. The main level offers a guest bedroom & full bath.The spacious kitchen includes stainless appliances, dark cabinets, & an eat-at island.The primary suite features a sitting room, private balcony, custom closet, & luxurious ensuite bath.The backyard is a private oasis with a heated pool, waterfall, covered patio, & elevated firepit area for stunning views. Three car garage with epoxied floors, cabinets & EV charger.Energy-efficient solar panels add savings!Whole house water purification system.Lake Las Vegas, recently voted the best master-planned community in Las Vegas, spans a 320-acre lake with water sports, fine dining, & outdoor concerts, creating a beautiful, vibrant lifestyle in the Las Vegas Valley.
Contact an agent
Home facts
- Year built:2018
- Listing Id #:2673612
- Added:129 day(s) ago
- Updated:August 18, 2025 at 12:01 AM
Rooms and interior
- Bedrooms:4
- Total bathrooms:4
- Full bathrooms:4
- Living area:3,752 sq. ft.
Heating and cooling
- Cooling:Central Air, Electric
- Heating:Central, Gas
Structure and exterior
- Roof:Tile
- Year built:2018
- Building area:3,752 sq. ft.
- Lot area:0.18 Acres
Schools
- High school:Basic Academy
- Middle school:Brown B. Mahlon
- Elementary school:Josh, Stevens,Josh, Stevens
Utilities
- Water:Public
Finances and disclosures
- Price:$1,499,000
- Price per sq. ft.:$399.52
- Tax amount:$7,130
New listings near 7 Hilltop Crest Street
- New
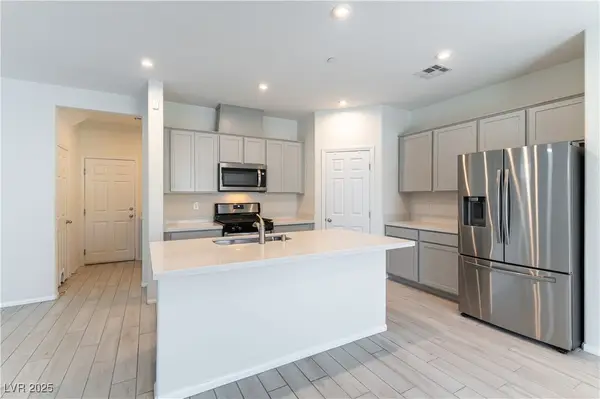 $455,000Active3 beds 3 baths2,036 sq. ft.
$455,000Active3 beds 3 baths2,036 sq. ft.1024 Greyhound Lane, Henderson, NV 89015
MLS# 2710501Listed by: NEVADA REALTY EXPERTS - New
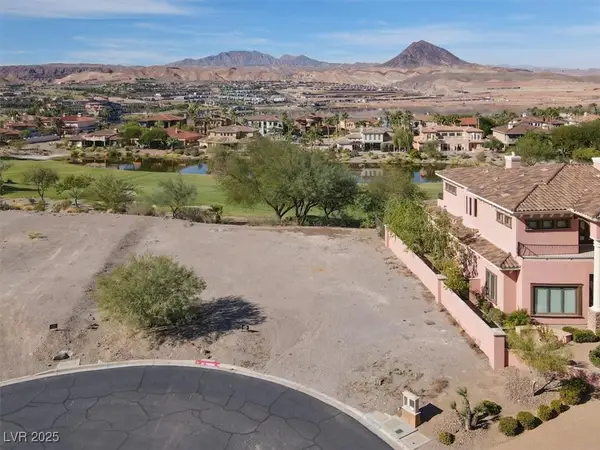 $359,900Active0.29 Acres
$359,900Active0.29 Acres10 Via Ravenna Court, Henderson, NV 89011
MLS# 2711274Listed by: HUNTINGTON & ELLIS, A REAL EST - New
 $649,000Active3 beds 3 baths2,216 sq. ft.
$649,000Active3 beds 3 baths2,216 sq. ft.167 Sun Glaze Avenue, Henderson, NV 89011
MLS# 2710933Listed by: NEW HOME RESOURCE - New
 $455,000Active3 beds 2 baths1,514 sq. ft.
$455,000Active3 beds 2 baths1,514 sq. ft.307 Crescent Verse Street, Henderson, NV 89015
MLS# 2709745Listed by: ORANGE REALTY GROUP LLC - New
 $475,000Active3 beds 2 baths1,622 sq. ft.
$475,000Active3 beds 2 baths1,622 sq. ft.234 Denver Way, Henderson, NV 89015
MLS# 2709845Listed by: KELLER WILLIAMS MARKETPLACE - New
 $350,000Active2 beds 2 baths1,253 sq. ft.
$350,000Active2 beds 2 baths1,253 sq. ft.830 Carnegie Street #1322, Henderson, NV 89052
MLS# 2710110Listed by: BHHS NEVADA PROPERTIES - New
 $695,950Active5 beds 5 baths3,474 sq. ft.
$695,950Active5 beds 5 baths3,474 sq. ft.133 Harper Crest Avenue, Henderson, NV 89011
MLS# 2710860Listed by: EVOLVE REALTY - New
 $699,950Active4 beds 4 baths3,065 sq. ft.
$699,950Active4 beds 4 baths3,065 sq. ft.137 Harper Crest Avenue, Henderson, NV 89011
MLS# 2710841Listed by: EVOLVE REALTY - New
 $530,000Active3 beds 2 baths1,768 sq. ft.
$530,000Active3 beds 2 baths1,768 sq. ft.2740 Solar Flare Lane, Henderson, NV 89044
MLS# 2706650Listed by: GK PROPERTIES - New
 $775,000Active4 beds 4 baths3,486 sq. ft.
$775,000Active4 beds 4 baths3,486 sq. ft.533 Blanche Court, Henderson, NV 89052
MLS# 2710349Listed by: AVALON REALTY & OAKTREE MGMT
