70 Portezza Drive, Henderson, NV 89011
Local realty services provided by:Better Homes and Gardens Real Estate Universal
70 Portezza Drive,Henderson, NV 89011
$1,135,000
- 3 Beds
- 4 Baths
- 3,198 sq. ft.
- Single family
- Active
Listed by: trish nash
Office: desert elegance
MLS#:2700429
Source:GLVAR
Price summary
- Price:$1,135,000
- Price per sq. ft.:$354.91
- Monthly HOA dues:$153
About this home
MOTIVATED SELLER! Located in a gated community in the esteemed Lake Las Vegas!Owned SunRun Solar System with 45 panels offers significant savings on energy costs.ELECTRIC BILL NO MORE THAN $500 A YEAR! This stunning single story home features 3 bedrooms, a den, and 3 1/2 bathrooms along with a private courtyard.Third bedroom with den has separate entrance could be considered an attached casita. Step outside into your resort like backyard with a saltwater pool/spa, a putting green, multiple lounge areas & built in BBQ! Ideal for hosting summer parties or simply enjoying a quiet evening swim under the stars.This home offers an inviting blend of comfort, style, and luxury that is sure to captivate you. SID/LID assessment paid in full. Lake Las Vegas was recently voted the best Master Planned community in Las Vegas! Lake Las Vegas is a 320-acre lake & is considered by many to be the most beautiful in the entire Las Vegas Valley complete with water sports, fine dining & outdoor concerts.
Contact an agent
Home facts
- Year built:2013
- Listing ID #:2700429
- Added:335 day(s) ago
- Updated:November 15, 2025 at 12:06 PM
Rooms and interior
- Bedrooms:3
- Total bathrooms:4
- Full bathrooms:3
- Half bathrooms:1
- Living area:3,198 sq. ft.
Heating and cooling
- Cooling:Central Air, Electric
- Heating:Central, Gas
Structure and exterior
- Roof:Tile
- Year built:2013
- Building area:3,198 sq. ft.
- Lot area:0.26 Acres
Schools
- High school:Basic Academy
- Middle school:Brown B. Mahlon
- Elementary school:Josh, Stevens,Josh, Stevens
Utilities
- Water:Public
Finances and disclosures
- Price:$1,135,000
- Price per sq. ft.:$354.91
- Tax amount:$6,152
New listings near 70 Portezza Drive
- New
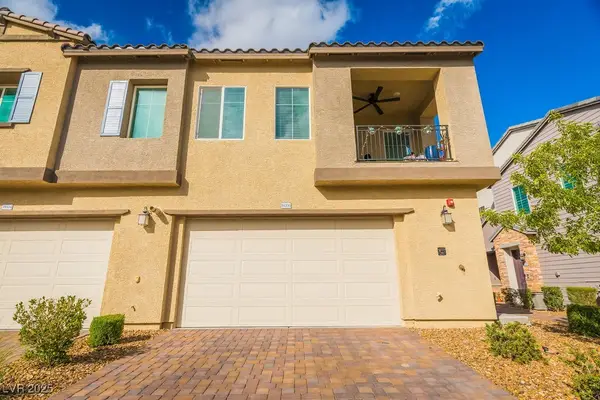 $424,900Active2 beds 3 baths1,436 sq. ft.
$424,900Active2 beds 3 baths1,436 sq. ft.3700 Canis Minor Lane #19206, Henderson, NV 89052
MLS# 2740726Listed by: SIGNATURE REAL ESTATE GROUP - New
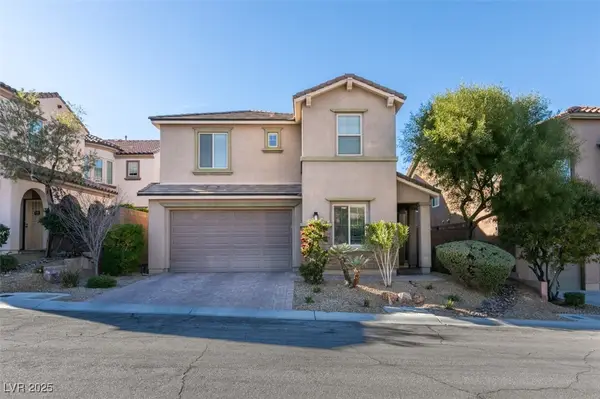 $899,000Active5 beds 5 baths3,364 sq. ft.
$899,000Active5 beds 5 baths3,364 sq. ft.2605 Chateau Clermont Street, Henderson, NV 89044
MLS# 2740825Listed by: THE BROKERAGE A RE FIRM - New
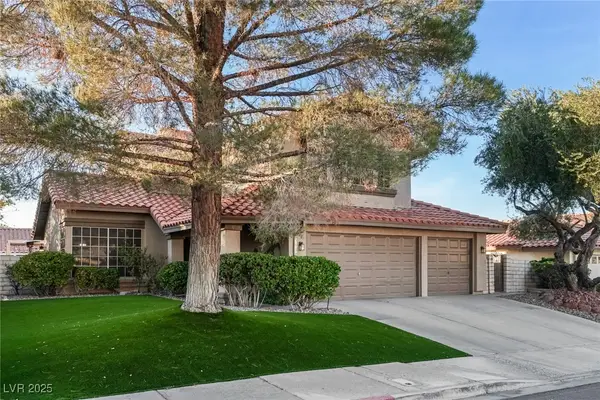 $599,000Active4 beds 3 baths2,108 sq. ft.
$599,000Active4 beds 3 baths2,108 sq. ft.353 Clayton Street, Henderson, NV 89074
MLS# 2740341Listed by: KELLER WILLIAMS MARKETPLACE - New
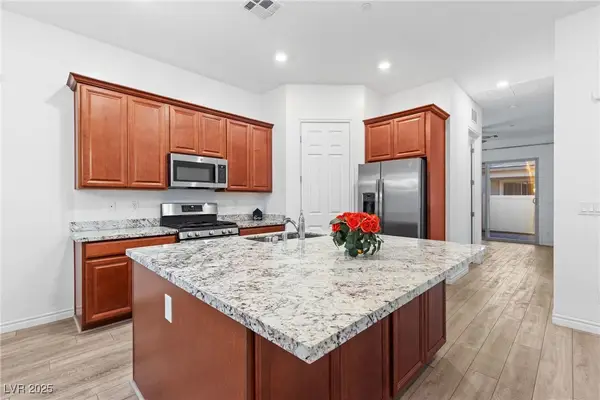 $399,000Active2 beds 2 baths1,425 sq. ft.
$399,000Active2 beds 2 baths1,425 sq. ft.778 Hibiscuss Blossom Street, Henderson, NV 89011
MLS# 2740602Listed by: SIGNATURE REAL ESTATE GROUP - New
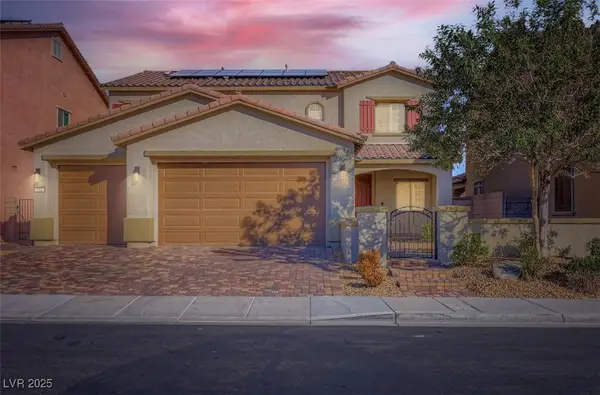 $770,000Active4 beds 4 baths3,481 sq. ft.
$770,000Active4 beds 4 baths3,481 sq. ft.454 Lost Horizon Avenue, Henderson, NV 89002
MLS# 2740785Listed by: SIMPLY VEGAS - New
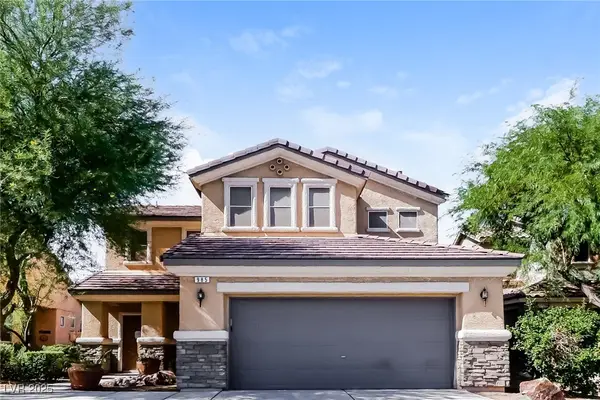 $435,000Active3 beds 3 baths1,675 sq. ft.
$435,000Active3 beds 3 baths1,675 sq. ft.985 Crescent Falls Street, Henderson, NV 89011
MLS# 2740683Listed by: LAS VEGAS REALTY LLC - New
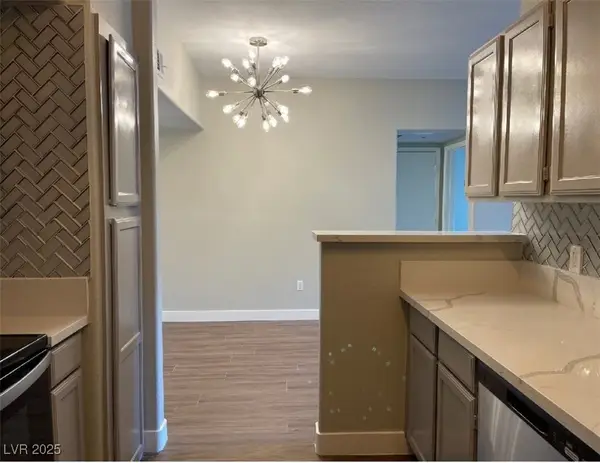 $230,000Active1 beds 1 baths700 sq. ft.
$230,000Active1 beds 1 baths700 sq. ft.45 Maleena Mesa Street #217, Henderson, NV 89074
MLS# 2740778Listed by: NEVADA REAL ESTATE CORP - New
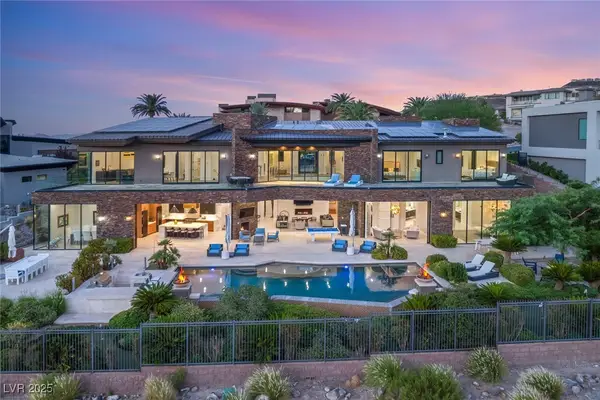 $5,750,000Active5 beds 9 baths7,820 sq. ft.
$5,750,000Active5 beds 9 baths7,820 sq. ft.569 Lairmont Place, Henderson, NV 89012
MLS# 2740728Listed by: IS LUXURY - New
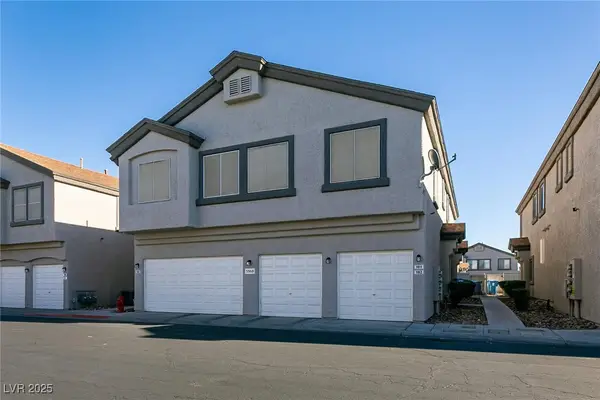 $250,000Active2 beds 2 baths1,069 sq. ft.
$250,000Active2 beds 2 baths1,069 sq. ft.5960 Trickling Descent Street #101, Henderson, NV 89011
MLS# 2738994Listed by: KELLER WILLIAMS VIP - New
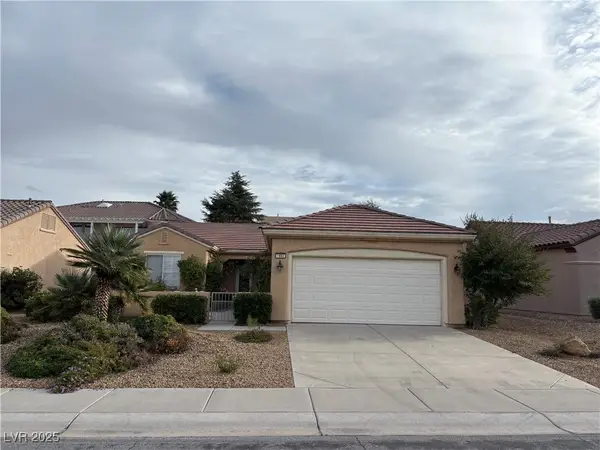 $419,900Active2 beds 2 baths1,280 sq. ft.
$419,900Active2 beds 2 baths1,280 sq. ft.1882 Redwood Valley Street, Henderson, NV 89052
MLS# 2737078Listed by: IPROPERTIES INTERNATIONAL
