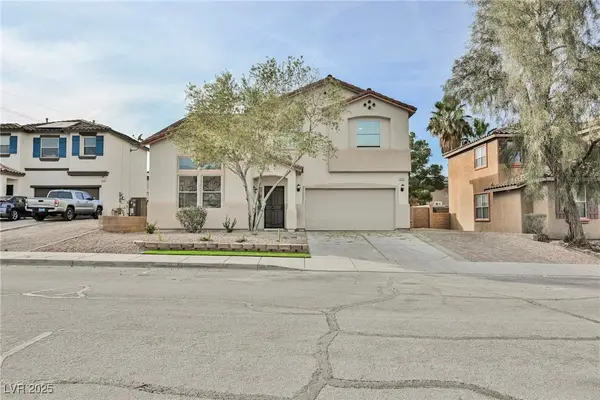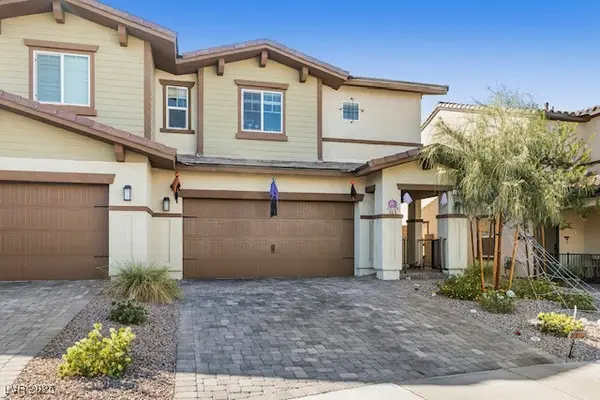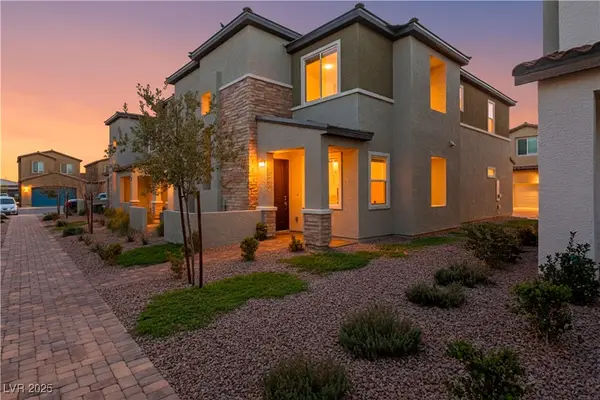701 Webber Park Street, Henderson, NV 89011
Local realty services provided by:Better Homes and Gardens Real Estate Universal
Listed by: jay j. cooperjay.cooper@cbvegas.com
Office: coldwell banker premier
MLS#:2720364
Source:GLVAR
Price summary
- Price:$470,000
- Price per sq. ft.:$241.15
- Monthly HOA dues:$75
About this home
Welcome to this beautiful 3-bedroom, 2-bath single-story home in the vibrant 55+ community of Heritage, located within the highly desirable Cadence master plan in Henderson, NV. This thoughtfully designed floorplan features a spacious, open-concept living room, dining area, and kitchen with soaring ceilings. The kitchen offers stunning quartz countertops, a large breakfast island, and a generous walk-in pantry. Thelaundry room includes built-in cabinetry and connects conveniently to the primary suite's expansive walk-in closet with additional access through the main hallway. Spacious backyard features covered patio,synthetic grass, and pavers with seperate entrance to and from Primary Bedroom. Enjoy all that Heritage has to offer, including indoor/outdoor pools, pickleball courts, a clubhouse, fitness center, caf, social clubs, and a full calendar of events. Just minutes from Lake Las Vegas, Lake Mead National Recreation Area, Downtown Henderson, shopping, dining, and more!
Contact an agent
Home facts
- Year built:2023
- Listing ID #:2720364
- Added:185 day(s) ago
- Updated:December 29, 2025 at 08:44 PM
Rooms and interior
- Bedrooms:3
- Total bathrooms:2
- Full bathrooms:1
- Living area:1,949 sq. ft.
Heating and cooling
- Cooling:Central Air, Electric
- Heating:Central, Gas
Structure and exterior
- Roof:Tile
- Year built:2023
- Building area:1,949 sq. ft.
- Lot area:0.12 Acres
Schools
- High school:Basic Academy
- Middle school:Brown B. Mahlon
- Elementary school:Sewell, C.T.,Sewell, C.T.
Utilities
- Water:Public
Finances and disclosures
- Price:$470,000
- Price per sq. ft.:$241.15
- Tax amount:$4,524
New listings near 701 Webber Park Street
- New
 $498,888Active4 beds 3 baths2,210 sq. ft.
$498,888Active4 beds 3 baths2,210 sq. ft.737 Thorton Beach Street, Henderson, NV 89015
MLS# 2742944Listed by: EXP REALTY - New
 $395,000Active4 beds 3 baths1,747 sq. ft.
$395,000Active4 beds 3 baths1,747 sq. ft.1151 Paradise Vista Drive, Henderson, NV 89002
MLS# 2743302Listed by: COLDWELL BANKER PREMIER - New
 $699,000Active4 beds 3 baths2,630 sq. ft.
$699,000Active4 beds 3 baths2,630 sq. ft.185 Oella Ridge Court, Henderson, NV 89012
MLS# 2743484Listed by: LPT REALTY, LLC - New
 $520,000Active3 beds 3 baths2,034 sq. ft.
$520,000Active3 beds 3 baths2,034 sq. ft.961 Cutter Street, Henderson, NV 89011
MLS# 2743575Listed by: SIGNATURE REAL ESTATE GROUP - New
 $499,900Active3 beds 2 baths1,652 sq. ft.
$499,900Active3 beds 2 baths1,652 sq. ft.2978 Strathspey Court, Henderson, NV 89044
MLS# 2743552Listed by: LIFE REALTY DISTRICT - New
 $529,000Active2 beds 2 baths1,649 sq. ft.
$529,000Active2 beds 2 baths1,649 sq. ft.493 Pine Trace Court, Henderson, NV 89012
MLS# 2743554Listed by: BHHS NEVADA PROPERTIES - New
 $395,000Active3 beds 3 baths1,429 sq. ft.
$395,000Active3 beds 3 baths1,429 sq. ft.302 Bay Village Place, Henderson, NV 89011
MLS# 2743551Listed by: LPT REALTY, LLC - New
 $365,000Active3 beds 3 baths1,449 sq. ft.
$365,000Active3 beds 3 baths1,449 sq. ft.226 Wewatta Avenue, Henderson, NV 89011
MLS# 2742544Listed by: SIGNATURE REAL ESTATE GROUP - New
 $355,000Active2 beds 2 baths1,275 sq. ft.
$355,000Active2 beds 2 baths1,275 sq. ft.1079 Paradise Coach Drive, Henderson, NV 89002
MLS# 2743486Listed by: MONOPOLY REALTY & MGMT INC - New
 $515,000Active2 beds 2 baths1,419 sq. ft.
$515,000Active2 beds 2 baths1,419 sq. ft.162 Palm Fox Court, Henderson, NV 89011
MLS# 2743355Listed by: SIMPLY VEGAS
