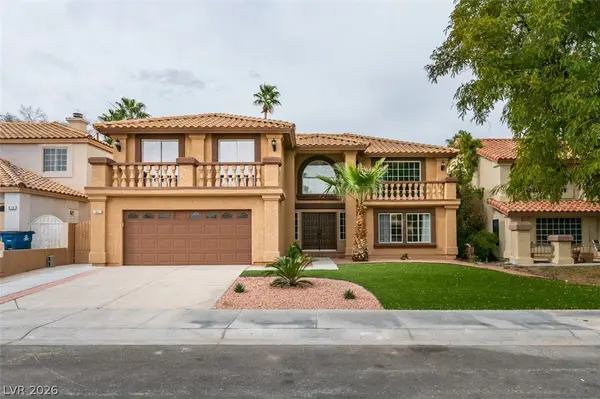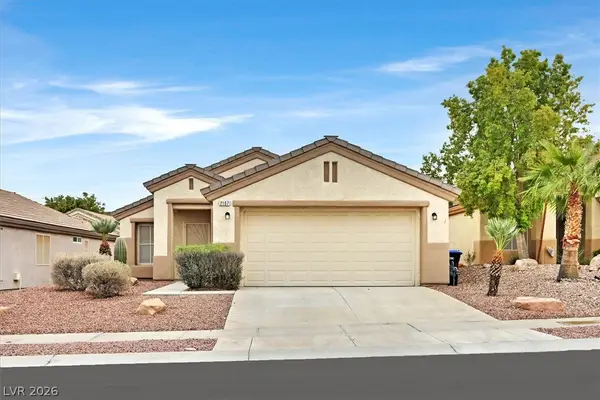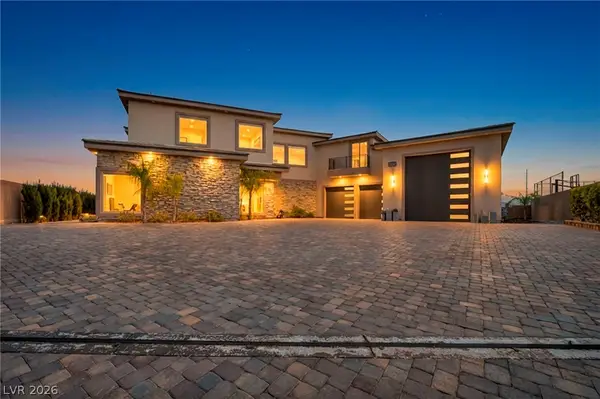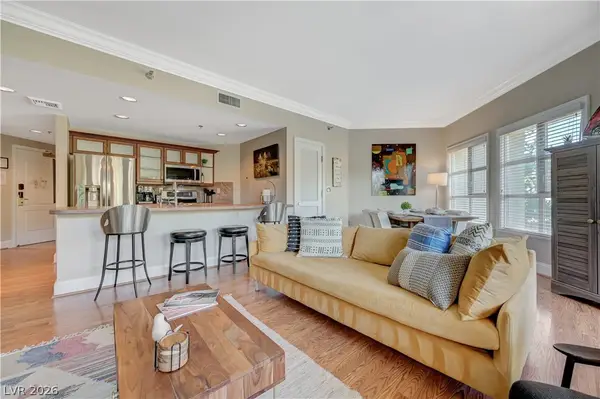712 Monroe Hill Place, Henderson, NV 89011
Local realty services provided by:Better Homes and Gardens Real Estate Universal
Listed by: jessie sorani(702) 481-5673
Office: coldwell banker premier
MLS#:2670742
Source:GLVAR
Price summary
- Price:$458,500
- Price per sq. ft.:$211.58
- Monthly HOA dues:$55
About this home
Better than new with landscaped yard, new appliances and whole house water filtration! Fantastic floor plan with fully enclosed yard, 3 spacious bedrooms, loft and a downstairs den/office! The open-concept kitchen is a chef’s dream, boasting large island, upgraded pendant lighting, built-in oven, cooktop stove, microwave and walk-in pantry. The den/office space is a perfect spot for work or relaxation.
Beautiful wood-like tile flooring and upgraded baseboards. Reverse osmosis system, whole-house green water filtration system, plus a tankless water heater for efficiency.
Step outside to the fully landscaped, low-maintenance yard with a side gate for easy access. Upgraded fixtures throughout! Oversized primary bedroom features a luxurious spa-like bathroom and walk-in shower. Open loft upstairs and front rooms offer city views!
Located in the master-planned community of Cadence, with walking trails, parks and so much more! Ask about down payment assitance options for this home!
Contact an agent
Home facts
- Year built:2023
- Listing ID #:2670742
- Added:316 day(s) ago
- Updated:February 10, 2026 at 11:59 AM
Rooms and interior
- Bedrooms:3
- Total bathrooms:3
- Full bathrooms:2
- Half bathrooms:1
- Living area:2,167 sq. ft.
Heating and cooling
- Cooling:Central Air, Electric
- Heating:Central, Gas
Structure and exterior
- Roof:Pitched, Tile
- Year built:2023
- Building area:2,167 sq. ft.
- Lot area:0.07 Acres
Schools
- High school:Basic Academy
- Middle school:Brown B. Mahlon
- Elementary school:Sewell, C.T.,Sewell, C.T.
Utilities
- Water:Public
Finances and disclosures
- Price:$458,500
- Price per sq. ft.:$211.58
- Tax amount:$4,349
New listings near 712 Monroe Hill Place
- New
 $230,000Active2 beds 2 baths1,104 sq. ft.
$230,000Active2 beds 2 baths1,104 sq. ft.75 N Valle Verde Drive #523, Henderson, NV 89074
MLS# 2756384Listed by: VEGAS GRAND REALTY & PROPERTY - Open Sun, 11am to 3pmNew
 $795,000Active6 beds 3 baths3,478 sq. ft.
$795,000Active6 beds 3 baths3,478 sq. ft.821 Long Branch Drive, Henderson, NV 89014
MLS# 2752488Listed by: FIRST FULL SERVICE REALTY - Open Sat, 11am to 2pmNew
 $549,000Active2 beds 2 baths1,580 sq. ft.
$549,000Active2 beds 2 baths1,580 sq. ft.1787 Eagle Mesa Avenue, Henderson, NV 89012
MLS# 2753033Listed by: SIMPLY VEGAS - New
 $415,000Active2 beds 2 baths1,383 sq. ft.
$415,000Active2 beds 2 baths1,383 sq. ft.2107 High Mesa Drive, Henderson, NV 89012
MLS# 2755586Listed by: BLUE DIAMOND REALTY LLC - New
 $450,000Active2 beds 2 baths1,368 sq. ft.
$450,000Active2 beds 2 baths1,368 sq. ft.985 Via Canale Drive, Henderson, NV 89011
MLS# 2755863Listed by: REALTY ONE GROUP, INC - New
 $4,460,000Active4 beds 5 baths3,747 sq. ft.
$4,460,000Active4 beds 5 baths3,747 sq. ft.6 Kaya Canyon Way #14, Henderson, NV 89012
MLS# 2755925Listed by: REDEAVOR SALES LLC - New
 $289,900Active3 beds 2 baths1,200 sq. ft.
$289,900Active3 beds 2 baths1,200 sq. ft.2251 Wigwam Parkway #526, Henderson, NV 89074
MLS# 2756134Listed by: SIMPLY VEGAS - New
 $769,000Active4 beds 4 baths3,615 sq. ft.
$769,000Active4 beds 4 baths3,615 sq. ft.505 Punto Vallata Drive Drive, Henderson, NV 89011
MLS# 2756329Listed by: IS LUXURY - New
 $2,400,000Active5 beds 6 baths4,980 sq. ft.
$2,400,000Active5 beds 6 baths4,980 sq. ft.386 Cactus River Court, Henderson, NV 89074
MLS# 2756148Listed by: KELLER WILLIAMS VIP - New
 $310,000Active1 beds 1 baths760 sq. ft.
$310,000Active1 beds 1 baths760 sq. ft.30 Strada Di Villaggio #325, Henderson, NV 89011
MLS# 2756010Listed by: SIMPLY VEGAS

