Local realty services provided by:Better Homes and Gardens Real Estate Universal
72 Bella Lago Avenue,Henderson, NV 89011
$3,555,000
- 4 Beds
- 6 Baths
- 5,033 sq. ft.
- Single family
- Active
Listed by: trish nash
Office: desert elegance
MLS#:2674852
Source:GLVAR
Price summary
- Price:$3,555,000
- Price per sq. ft.:$706.34
- Monthly HOA dues:$153
About this home
LAKEFRONT LUXURY in the exclusive gated community of Lago Vista, this exceptional home sits on a rare double premium lot with sweeping lake and golf course views from nearly every room. Boasting over 5,000 sq. ft., the open-concept design features pocketing glass doors and expansive windows for effortless indoor-outdoor living. Enjoy the sparkling pool, custom BBQ island, and covered patio with fireplace. The chef’s kitchen is equipped with Viking appliances, 60” built-in fridge, dual dishwashers, quartz island, granite counters, and a butler’s pantry. Additional highlights include 2 wet bars, 4 balconies, and 22-ft ceilings in the great room. The main-level primary suite features a fireplace, custom cabinetry with sink, private patio access, and a luxurious stone and granite bath. Complete with EV charging in the second garage. Residents enjoy access to a private beach in a community voted Best Master-Planned in Las Vegas—Lake Las Vegas: 320 acres of water, dining, and recreation!
Contact an agent
Home facts
- Year built:2016
- Listing ID #:2674852
- Added:287 day(s) ago
- Updated:January 25, 2026 at 11:50 AM
Rooms and interior
- Bedrooms:4
- Total bathrooms:6
- Full bathrooms:3
- Half bathrooms:2
- Living area:5,033 sq. ft.
Heating and cooling
- Cooling:Central Air, Electric
- Heating:Central, Gas, Multiple Heating Units
Structure and exterior
- Roof:Tile
- Year built:2016
- Building area:5,033 sq. ft.
- Lot area:0.28 Acres
Schools
- High school:Basic Academy
- Middle school:Brown B. Mahlon
- Elementary school:Josh, Stevens,Josh, Stevens
Utilities
- Water:Public
Finances and disclosures
- Price:$3,555,000
- Price per sq. ft.:$706.34
- Tax amount:$16,381
New listings near 72 Bella Lago Avenue
- New
 $925,000Active3 beds 3 baths2,517 sq. ft.
$925,000Active3 beds 3 baths2,517 sq. ft.109 Reverie Heights Avenue, Henderson, NV 89011
MLS# 2751259Listed by: SIGNATURE REAL ESTATE GROUP - New
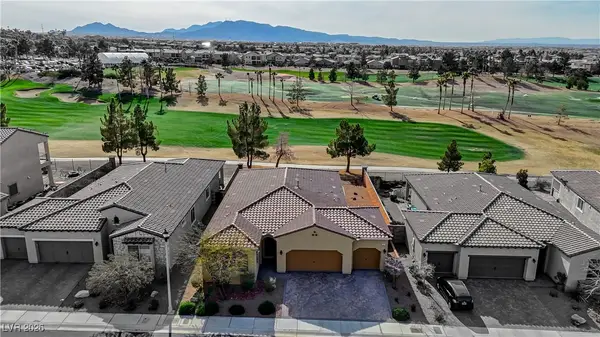 $649,900Active3 beds 2 baths1,835 sq. ft.
$649,900Active3 beds 2 baths1,835 sq. ft.369 Via San Remo Circle, Henderson, NV 89011
MLS# 2752270Listed by: RHODES RANCH REALTY - New
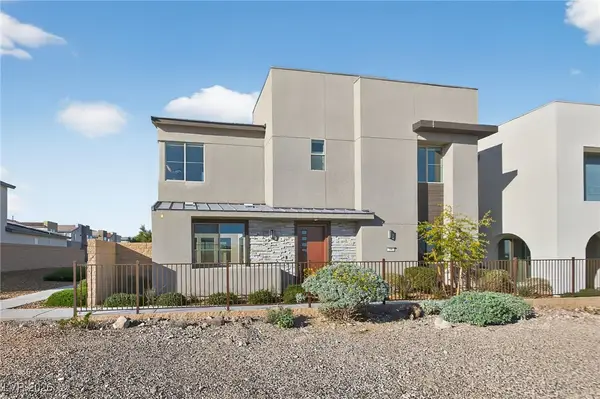 $899,000Active4 beds 4 baths3,245 sq. ft.
$899,000Active4 beds 4 baths3,245 sq. ft.2586 Skylark Trail Street, Henderson, NV 89044
MLS# 2752154Listed by: LEADING VEGAS REALTY - New
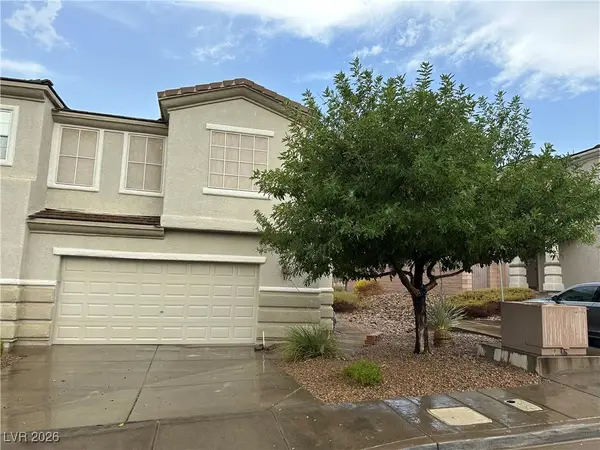 $390,000Active3 beds 3 baths1,371 sq. ft.
$390,000Active3 beds 3 baths1,371 sq. ft.228 Priority Point Street, Henderson, NV 89012
MLS# 2752205Listed by: NV SUPERIOR PROPERTIES - New
 $314,988Active2 beds 2 baths1,383 sq. ft.
$314,988Active2 beds 2 baths1,383 sq. ft.2050 W Warm Springs Road #4322, Henderson, NV 89014
MLS# 2752320Listed by: REAL BROKER LLC - New
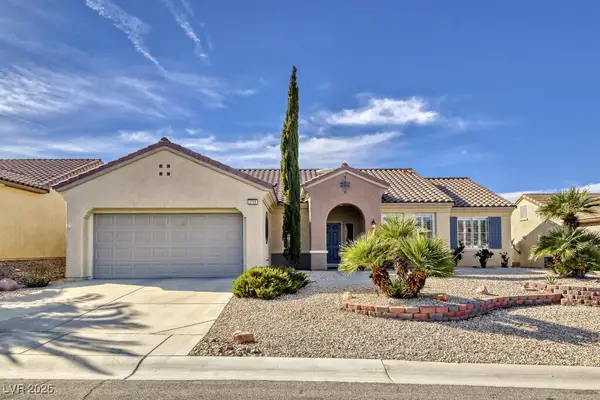 $540,000Active2 beds 2 baths1,901 sq. ft.
$540,000Active2 beds 2 baths1,901 sq. ft.2755 Goldcreek Street, Henderson, NV 89052
MLS# 2748311Listed by: WARDLEY REAL ESTATE - New
 $509,900Active3 beds 2 baths1,963 sq. ft.
$509,900Active3 beds 2 baths1,963 sq. ft.956 Soaring Moon Drive, Henderson, NV 89015
MLS# 2750647Listed by: COLDWELL BANKER PREMIER - New
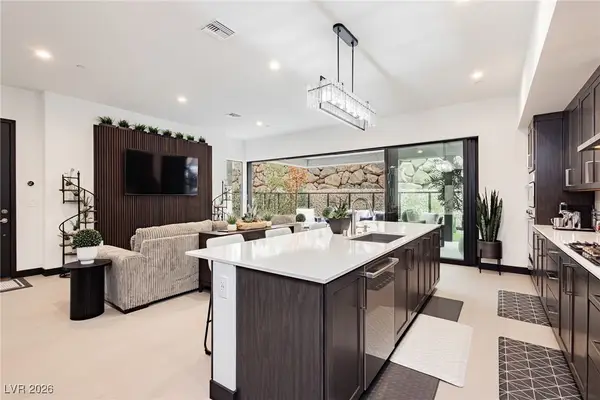 $1,575,000Active3 beds 4 baths2,670 sq. ft.
$1,575,000Active3 beds 4 baths2,670 sq. ft.13 Promenade Isle Lane, Henderson, NV 89011
MLS# 2751147Listed by: THE AGENCY LAS VEGAS - New
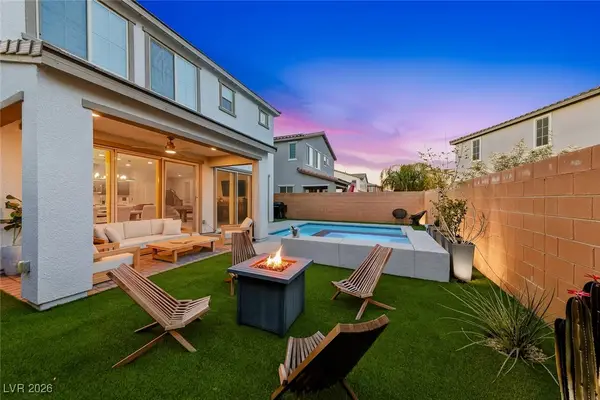 $699,000Active4 beds 3 baths2,490 sq. ft.
$699,000Active4 beds 3 baths2,490 sq. ft.76 Verde Rosa Drive, Henderson, NV 89011
MLS# 2751719Listed by: DESERT ELEGANCE - New
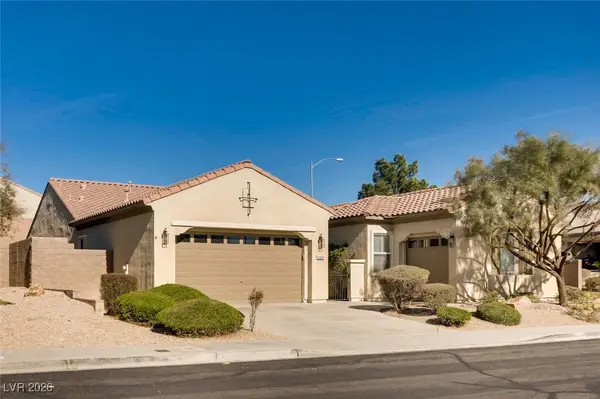 $819,995Active4 beds 3 baths2,582 sq. ft.
$819,995Active4 beds 3 baths2,582 sq. ft.2458 Craigie Castle Street, Henderson, NV 89044
MLS# 2752279Listed by: ALTERNATIVE REAL ESTATE

