727 Florence Isle Avenue, Henderson, NV 89015
Local realty services provided by:Better Homes and Gardens Real Estate Universal
727 Florence Isle Avenue,Henderson, NV 89015
$350,000
- 3 Beds
- 3 Baths
- 1,483 sq. ft.
- Townhouse
- Active
Listed by: randal s. gager jr.(305) 509-2965
Office: exp realty
MLS#:2712341
Source:GLVAR
Price summary
- Price:$350,000
- Price per sq. ft.:$236.01
- Monthly HOA dues:$163
About this home
Welcome to this beautifully upgraded 3-bedroom, 2.5-bath townhouse in a gated Henderson community! Built in 2020, this modern home offers nearly 1,500 sq. ft. of open living space with stylish finishes throughout. The kitchen features espresso shaker cabinets, granite counters, and stainless appliances, flowing into the dining and living areas—perfect for entertaining. Upstairs, the spacious primary suite includes a walk-in closet and dual sinks, with two additional bedrooms and a conveniently located laundry room. Enjoy energy-efficient upgrades such as low-E windows, a tankless water heater, ceiling fan prewires, and an upgraded water treatment softener. The private courtyard and attached 2-car garage—with an epoxy floor—provide extra comfort and convenience. Community amenities include a park, playground, BBQ area, and guest parking—all with low HOA fees. Ideally located near schools, shopping, dining, and easy freeway access, this home is move-in ready and waiting for you!
Contact an agent
Home facts
- Year built:2020
- Listing ID #:2712341
- Added:110 day(s) ago
- Updated:November 23, 2025 at 05:42 PM
Rooms and interior
- Bedrooms:3
- Total bathrooms:3
- Full bathrooms:2
- Half bathrooms:1
- Living area:1,483 sq. ft.
Heating and cooling
- Cooling:Central Air, Electric
- Heating:Central, Gas
Structure and exterior
- Roof:Tile
- Year built:2020
- Building area:1,483 sq. ft.
- Lot area:0.04 Acres
Schools
- High school:Foothill
- Middle school:Burkholder Lyle
- Elementary school:McCaw, Gordon,McCaw, Gordon
Utilities
- Water:Public
Finances and disclosures
- Price:$350,000
- Price per sq. ft.:$236.01
- Tax amount:$2,524
New listings near 727 Florence Isle Avenue
- New
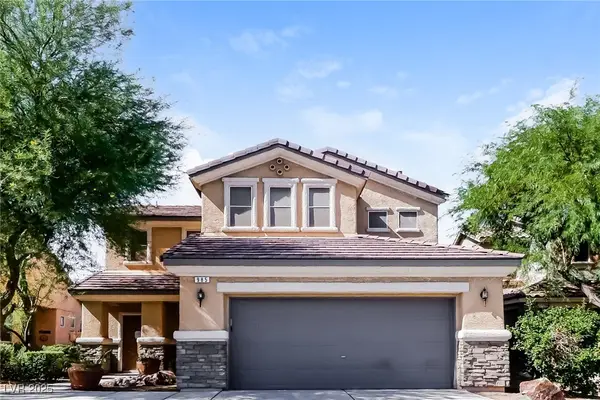 $435,000Active3 beds 3 baths1,675 sq. ft.
$435,000Active3 beds 3 baths1,675 sq. ft.985 Crescent Falls Street, Henderson, NV 89011
MLS# 2740683Listed by: LAS VEGAS REALTY LLC - New
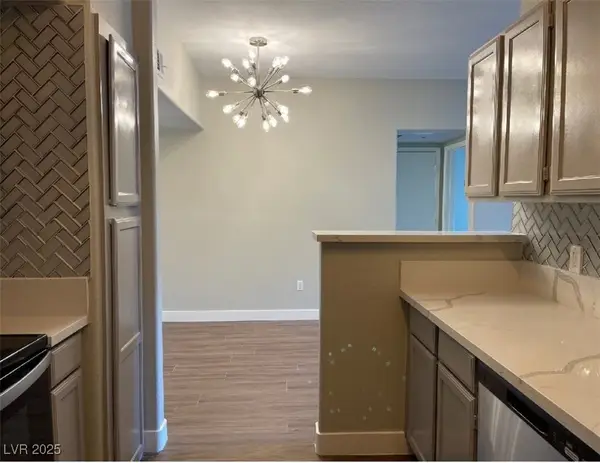 $230,000Active1 beds 1 baths700 sq. ft.
$230,000Active1 beds 1 baths700 sq. ft.45 Maleena Mesa Street #217, Henderson, NV 89074
MLS# 2740778Listed by: NEVADA REAL ESTATE CORP - New
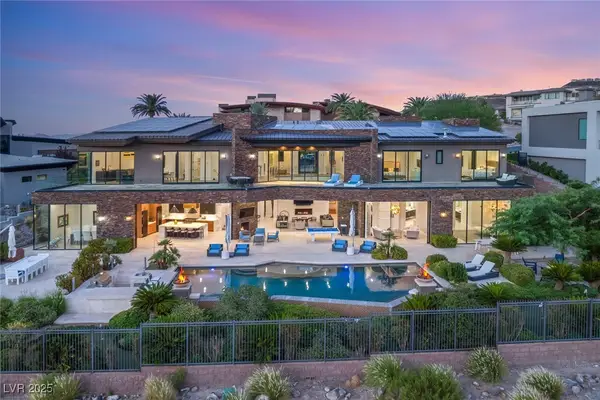 $5,750,000Active5 beds 9 baths7,820 sq. ft.
$5,750,000Active5 beds 9 baths7,820 sq. ft.569 Lairmont Place, Henderson, NV 89012
MLS# 2740728Listed by: IS LUXURY - New
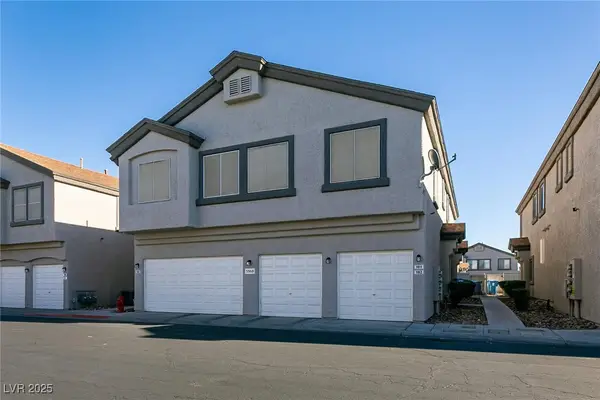 $250,000Active2 beds 2 baths1,069 sq. ft.
$250,000Active2 beds 2 baths1,069 sq. ft.5960 Trickling Descent Street #101, Henderson, NV 89011
MLS# 2738994Listed by: KELLER WILLIAMS VIP - New
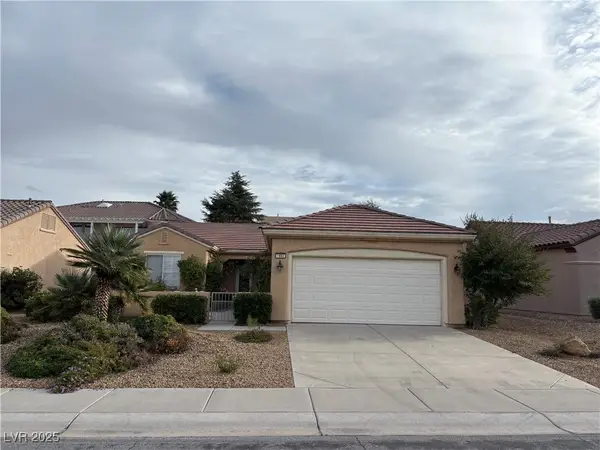 $419,900Active2 beds 2 baths1,280 sq. ft.
$419,900Active2 beds 2 baths1,280 sq. ft.1882 Redwood Valley Street, Henderson, NV 89052
MLS# 2737078Listed by: IPROPERTIES INTERNATIONAL - New
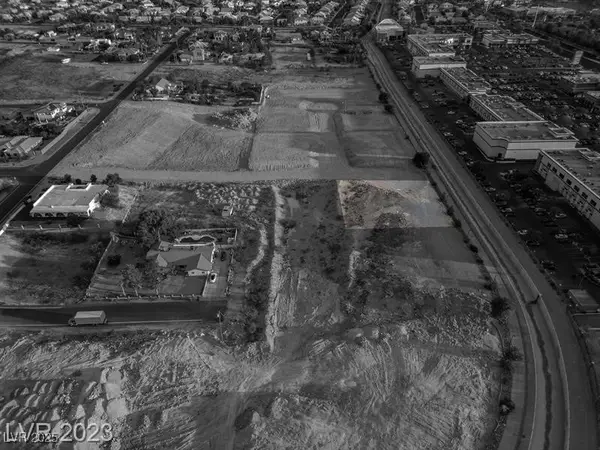 $399,000Active0.46 Acres
$399,000Active0.46 Acres0 Richmar, Henderson, NV 89074
MLS# 2740651Listed by: EXP REALTY - New
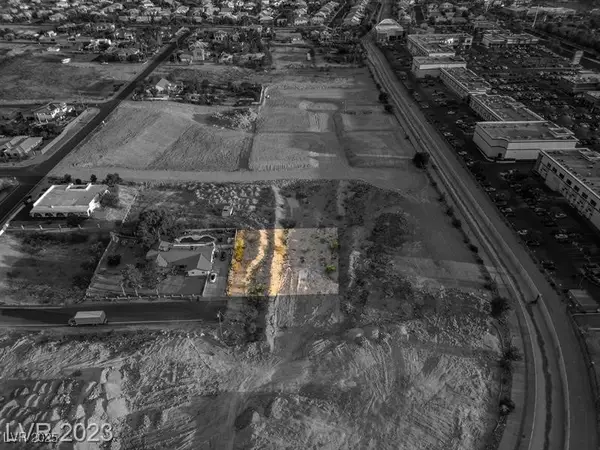 $399,000Active0.46 Acres
$399,000Active0.46 Acres0 Delano, Henderson, NV 89074
MLS# 2740661Listed by: EXP REALTY - New
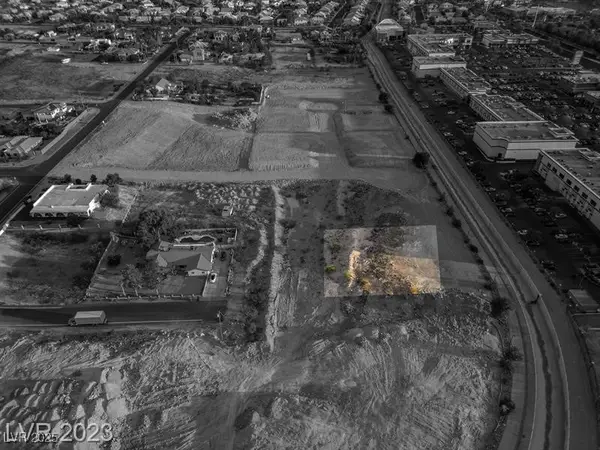 $399,000Active0.46 Acres
$399,000Active0.46 Acres3020 Delano Drive, Henderson, NV 89074
MLS# 2740668Listed by: EXP REALTY - New
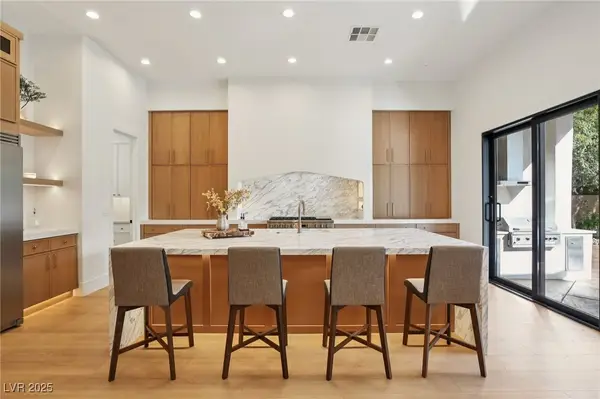 $2,995,000Active6 beds 6 baths5,756 sq. ft.
$2,995,000Active6 beds 6 baths5,756 sq. ft.32 Hassayampa Trail, Henderson, NV 89052
MLS# 2740094Listed by: THE BOECKLE GROUP - New
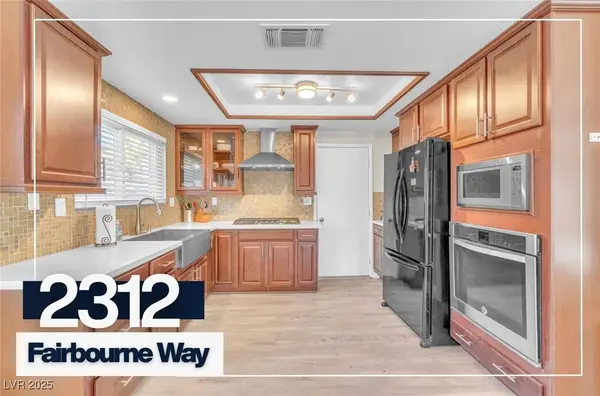 $549,995Active3 beds 2 baths1,694 sq. ft.
$549,995Active3 beds 2 baths1,694 sq. ft.2312 Fairbourne Way, Henderson, NV 89074
MLS# 2740591Listed by: GALINDO GROUP REAL ESTATE
