732 Rosewater Drive, Henderson, NV 89011
Local realty services provided by:Better Homes and Gardens Real Estate Universal
Listed by: shelly m. seebeckshelly@shellyseebeck.com
Office: keller williams realty las veg
MLS#:2707136
Source:GLVAR
Price summary
- Price:$410,000
- Price per sq. ft.:$233.88
- Monthly HOA dues:$75
About this home
Welcome to Heritage, a 55+ guard-gated community offering an active lifestyle including a clubhouse, pool, fitness center, pickleball, dog park, and social events. This Craftsman-style home with PAID OFF SOLAR is great for entertaining with the open concept kitchen, 42" cabinets, 10' granite island, stainless steel appliances, pantry, and breakfast nook. The adjacent den area can be your formal dining room area or office. Adjoining Great Room is ideal for entertaining or relaxing. The primary suite includes a walk-in closet, dual sinks, and walk-in shower. Bedroom Two is perfect for guests or an office. Enjoy outdoor living with a covered patio with pavers and soak up those desert sunsets with mountain views. Additional features include porcelain flooring throughout, skylights, upgraded glass door knobs and gold plates, dual water conditioner, epoxy garage floor, cooled garage by the mini split cooling system and synthetic grass in huge backyard. No clubhouse membership either!
Contact an agent
Home facts
- Year built:2018
- Listing ID #:2707136
- Added:164 day(s) ago
- Updated:January 16, 2026 at 11:44 PM
Rooms and interior
- Bedrooms:2
- Total bathrooms:2
- Full bathrooms:1
- Living area:1,753 sq. ft.
Heating and cooling
- Cooling:Central Air, Electric
- Heating:Central, Gas
Structure and exterior
- Roof:Tile
- Year built:2018
- Building area:1,753 sq. ft.
- Lot area:0.14 Acres
Schools
- High school:Basic Academy
- Middle school:Brown B. Mahlon
- Elementary school:Sewell, C.T.,Sewell, C.T.
Utilities
- Water:Public
Finances and disclosures
- Price:$410,000
- Price per sq. ft.:$233.88
- Tax amount:$3,738
New listings near 732 Rosewater Drive
- New
 $440,000Active4 beds 3 baths2,011 sq. ft.
$440,000Active4 beds 3 baths2,011 sq. ft.721 Crest Valley Place, Henderson, NV 89011
MLS# 2745256Listed by: PERFORMANCE REALTY INC - New
 $6,250,000Active5 beds 8 baths6,870 sq. ft.
$6,250,000Active5 beds 8 baths6,870 sq. ft.1788 Lapis Ledge Court, Henderson, NV 89012
MLS# 2747784Listed by: IS LUXURY - New
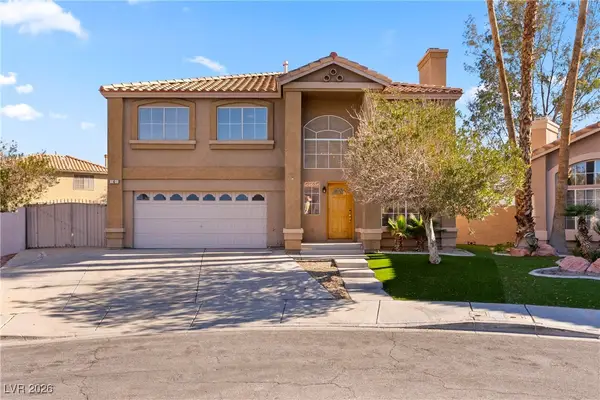 $589,000Active4 beds 3 baths2,514 sq. ft.
$589,000Active4 beds 3 baths2,514 sq. ft.4 Bishopsgate Terrace, Henderson, NV 89074
MLS# 2747942Listed by: REDFIN - New
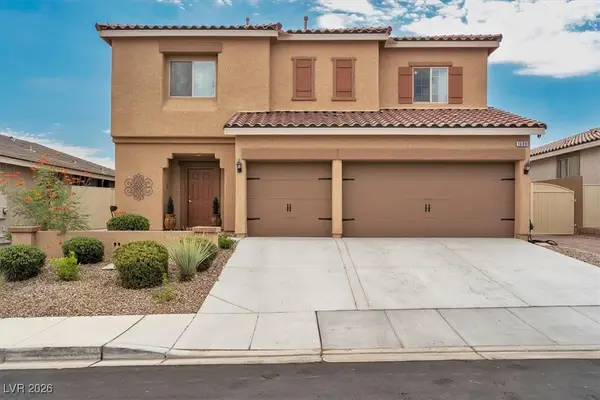 $659,500Active5 beds 3 baths2,978 sq. ft.
$659,500Active5 beds 3 baths2,978 sq. ft.1699 Sonoran Bluff Avenue, Henderson, NV 89014
MLS# 2748155Listed by: NEXTHOME PEOPLE FIRST - New
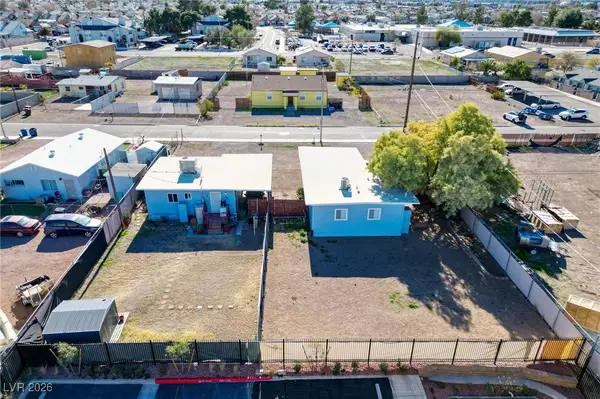 $449,000Active-- beds -- baths1,492 sq. ft.
$449,000Active-- beds -- baths1,492 sq. ft.470 Hunter Drive, Henderson, NV 89011
MLS# 2748619Listed by: LG REALTY & INVESTMENTS - New
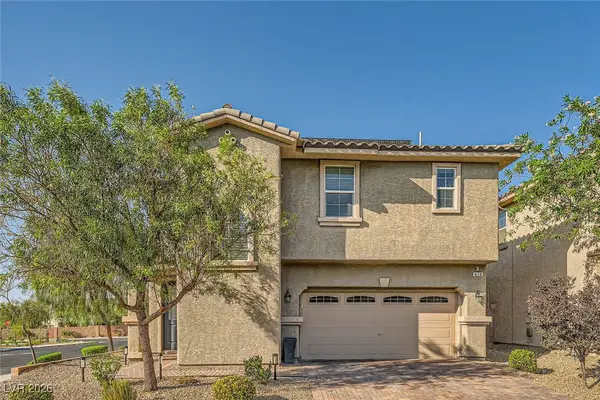 $645,000Active3 beds 3 baths2,278 sq. ft.
$645,000Active3 beds 3 baths2,278 sq. ft.674 Tremaine Court, Henderson, NV 89052
MLS# 2748624Listed by: KELLER WILLIAMS MARKETPLACE - New
 $275,000Active2 beds 2 baths1,168 sq. ft.
$275,000Active2 beds 2 baths1,168 sq. ft.855 N Stephanie Street #1721, Henderson, NV 89014
MLS# 2746499Listed by: GALINDO GROUP REAL ESTATE - New
 $535,000Active2 beds 2 baths1,596 sq. ft.
$535,000Active2 beds 2 baths1,596 sq. ft.2604 Icy Moon Street, Henderson, NV 89044
MLS# 2747303Listed by: REALTY EXECUTIVES SOUTHERN - New
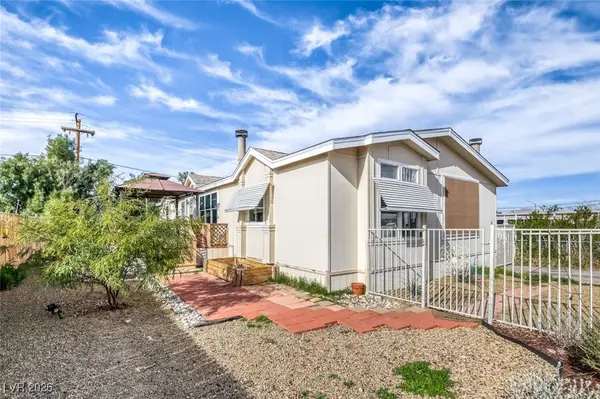 $339,000Active4 beds 2 baths1,988 sq. ft.
$339,000Active4 beds 2 baths1,988 sq. ft.416 Pueblo Place, Henderson, NV 89015
MLS# 2747503Listed by: REALTY ONE GROUP, INC - New
 $435,000Active4 beds 4 baths1,868 sq. ft.
$435,000Active4 beds 4 baths1,868 sq. ft.392 Canary Song Drive, Henderson, NV 89011
MLS# 2748193Listed by: HOMESMART ENCORE
