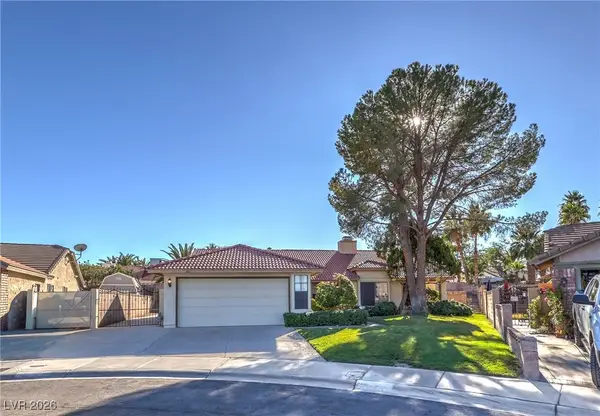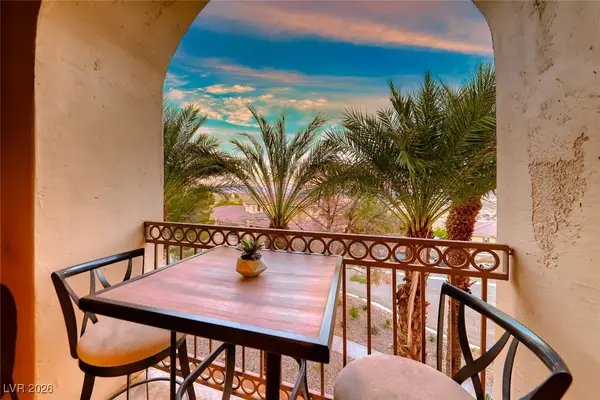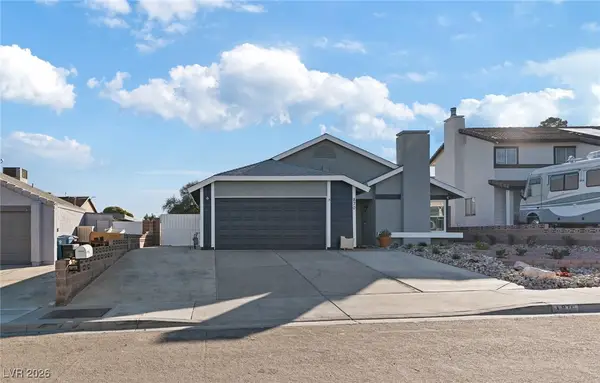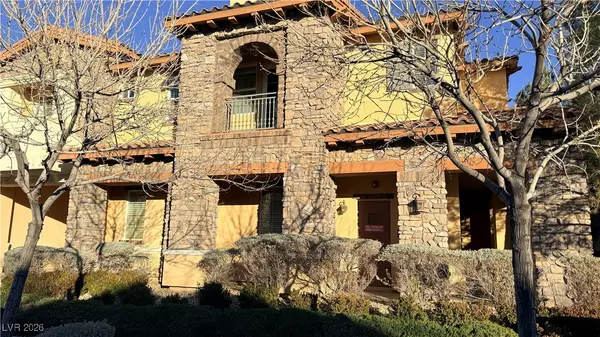738 Purple Knoll Walk, Henderson, NV 89011
Local realty services provided by:Better Homes and Gardens Real Estate Universal
Listed by: dave gravelle725-529-7653
Office: gravelle group fine homes & es
MLS#:2698847
Source:GLVAR
Price summary
- Price:$509,900
- Price per sq. ft.:$249.46
- Monthly HOA dues:$75
About this home
This is a Stunning One Story Duet Home Nestled in the 55+ Community of Heritage at Cadence. This Immaculate Home Features Wood Style Tile Flooring Throughout. Open Concept Kitchen with Espresso Cabinetry, Naxus Lantern Aluminum Backsplash, Stainless Steel Appliances, Granite Countertops, Spacious Kitchen Island and Generous Size Pantry. Primary Bedroom Suite is Over Sized with Additional Seating Area, Study or TV Salon. The Primary Walk-In Closet is Loaded with Personalized Closet Organizer and Additional Storage. Primary Bath Includes Dual Sinks and Large Walk-In Shower. Plus, there is En-Suite Guest Bedroom for Family, Guests or Friends. The Huge Laundry Room Doubles as a Den, Study, Craft Room or Office with Extra Storage. The Expansive Living Room with Contemporary Automated Black Out Shades and Overlooks the Famous Las Vegas Strip and Mount Charleston, Offering an Incredible View.
Contact an agent
Home facts
- Year built:2018
- Listing ID #:2698847
- Added:193 day(s) ago
- Updated:January 19, 2026 at 08:45 PM
Rooms and interior
- Bedrooms:2
- Total bathrooms:3
- Full bathrooms:2
- Half bathrooms:1
- Living area:2,044 sq. ft.
Heating and cooling
- Cooling:Central Air, Electric
- Heating:Central, Gas
Structure and exterior
- Roof:Tile
- Year built:2018
- Building area:2,044 sq. ft.
- Lot area:0.09 Acres
Schools
- High school:Basic Academy
- Middle school:Brown B. Mahlon
- Elementary school:Sewell, C.T.,Sewell, C.T.
Utilities
- Water:Public
Finances and disclosures
- Price:$509,900
- Price per sq. ft.:$249.46
- Tax amount:$3,932
New listings near 738 Purple Knoll Walk
- New
 $480,300Active4 beds 2 baths1,807 sq. ft.
$480,300Active4 beds 2 baths1,807 sq. ft.141 Alpine Court, Henderson, NV 89074
MLS# 2747773Listed by: RE/MAX RELIANCE - New
 $349,000Active2 beds 2 baths1,503 sq. ft.
$349,000Active2 beds 2 baths1,503 sq. ft.20 Via Mantova #210, Henderson, NV 89011
MLS# 2748627Listed by: DESERT ELEGANCE - New
 $13,950,000Active7 beds 8 baths11,986 sq. ft.
$13,950,000Active7 beds 8 baths11,986 sq. ft.570 Lairmont Place, Henderson, NV 89012
MLS# 2744986Listed by: BHHS NEVADA PROPERTIES - New
 $4,250,000Active7 beds 8 baths10,313 sq. ft.
$4,250,000Active7 beds 8 baths10,313 sq. ft.1 Awbrey Court, Henderson, NV 89052
MLS# 2747051Listed by: THE BAIRD GROUP, LLC - New
 $874,999Active5 beds 5 baths4,178 sq. ft.
$874,999Active5 beds 5 baths4,178 sq. ft.2497 Birch Hollow Street, Henderson, NV 89044
MLS# 2749013Listed by: COMPASS REALTY & MANAGEMENT - New
 $389,990Active3 beds 2 baths1,371 sq. ft.
$389,990Active3 beds 2 baths1,371 sq. ft.1144 Heliodor Avenue, Henderson, NV 89011
MLS# 2749007Listed by: REALTY ONE GROUP, INC - New
 $389,000Active3 beds 2 baths1,144 sq. ft.
$389,000Active3 beds 2 baths1,144 sq. ft.870 Bergamont Drive, Henderson, NV 89002
MLS# 2748910Listed by: SIN CITY R E & MANAGEMENT LLC - New
 $429,750Active2 beds 2 baths1,355 sq. ft.
$429,750Active2 beds 2 baths1,355 sq. ft.1866 Via Delle Arti #2101, Henderson, NV 89044
MLS# 2748984Listed by: BHHS NEVADA PROPERTIES - New
 $449,900Active4 beds 3 baths2,261 sq. ft.
$449,900Active4 beds 3 baths2,261 sq. ft.5980 Gentleslope Street, Henderson, NV 89011
MLS# 2749000Listed by: LIFE REALTY DISTRICT - New
 $249,900Active1 beds 1 baths684 sq. ft.
$249,900Active1 beds 1 baths684 sq. ft.1610 Lorna Drive, Henderson, NV 89011
MLS# 2748979Listed by: ERA BROKERS CONSOLIDATED
