741 Flowing Meadow Drive, Henderson, NV 89014
Local realty services provided by:Better Homes and Gardens Real Estate Universal
Listed by:chad j. robertschad@topvegasrealty.com
Office:realty one group, inc
MLS#:2716570
Source:GLVAR
Price summary
- Price:$665,000
- Price per sq. ft.:$209.05
- Monthly HOA dues:$43
About this home
Love at first sight! This elegant 2-story home is packed with upgrades. Stained-glass entry, 9’ ceilings, and shutters throughout set the tone. The wide-open floorplan features a great room with surround sound prewire and smurf tubes for your mounted TV. Gourmet kitchen wraps around with granite counters, full backsplash, Java cabinets, pantry, 5-burner cooktop, stainless appliances, undermount sink, and RO system. TWO primary suites! Downstairs master includes mounted TV prewire, walk-in closet, separate tub and shower, dual sinks and private laundry hookup! Upstairs master features a balcony with mountain views and full granite shower surrounds. Bedrooms 2 & 3 share a Jack & Jill bath with dual sinks. You also get a massive loft, and oversized laundry room with washer/dryer included. Outside, enjoy a 20’ covered patio, artificial grass, 2 A/C units, and garage with side yard door. Within 2 miles of 2 golf courses, 6 parks, Galleria Mall, and tons of great restaurants. You'll love it!
Contact an agent
Home facts
- Year built:2015
- Listing ID #:2716570
- Added:1 day(s) ago
- Updated:September 09, 2025 at 04:40 PM
Rooms and interior
- Bedrooms:4
- Total bathrooms:4
- Full bathrooms:3
- Half bathrooms:1
- Living area:3,181 sq. ft.
Heating and cooling
- Cooling:Central Air, Electric
- Heating:Central, Gas
Structure and exterior
- Roof:Tile
- Year built:2015
- Building area:3,181 sq. ft.
- Lot area:0.15 Acres
Schools
- High school:Green Valley
- Middle school:Cortney Francis
- Elementary school:Treem, Harriet A.,Treem, Harriet A.
Utilities
- Water:Public
Finances and disclosures
- Price:$665,000
- Price per sq. ft.:$209.05
- Tax amount:$4,750
New listings near 741 Flowing Meadow Drive
- New
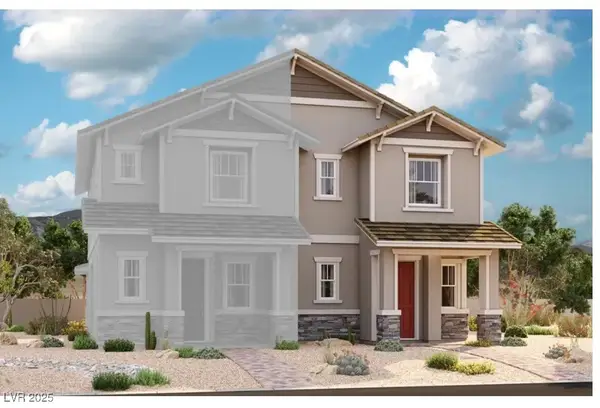 $441,365Active3 beds 3 baths1,520 sq. ft.
$441,365Active3 beds 3 baths1,520 sq. ft.628 Celebratory Place, Henderson, NV 89011
MLS# 2717438Listed by: REAL ESTATE CONSULTANTS OF NV - New
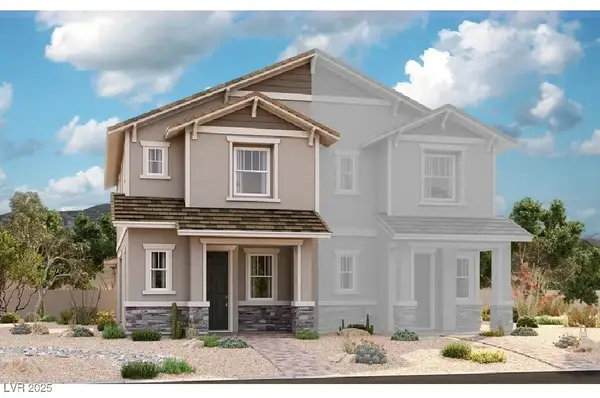 $439,567Active3 beds 3 baths1,500 sq. ft.
$439,567Active3 beds 3 baths1,500 sq. ft.630 Celebratory Place, Henderson, NV 89011
MLS# 2717439Listed by: REAL ESTATE CONSULTANTS OF NV - New
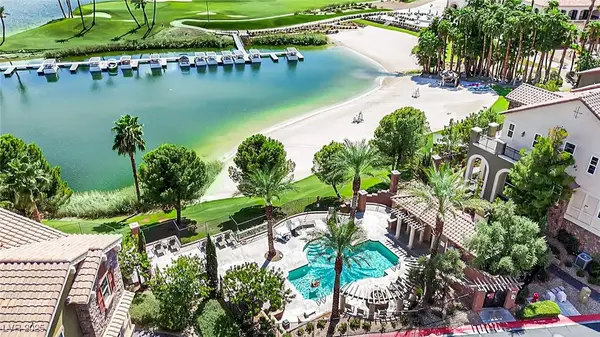 $550,000Active2 beds 3 baths1,634 sq. ft.
$550,000Active2 beds 3 baths1,634 sq. ft.45 Via Di Vita, Henderson, NV 89011
MLS# 2716694Listed by: SIMPLY VEGAS - New
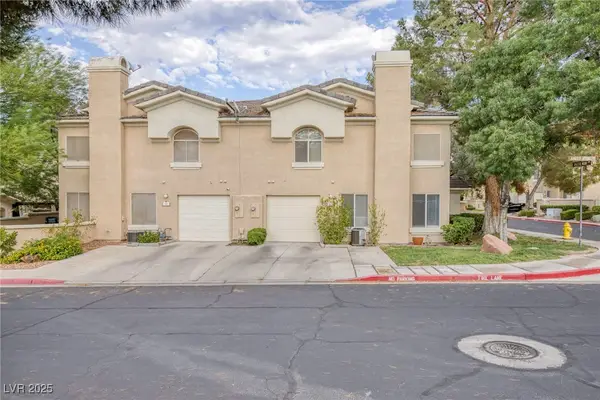 $320,000Active2 beds 3 baths1,178 sq. ft.
$320,000Active2 beds 3 baths1,178 sq. ft.512 Amber Moon Street, Henderson, NV 89015
MLS# 2715388Listed by: EXP REALTY - New
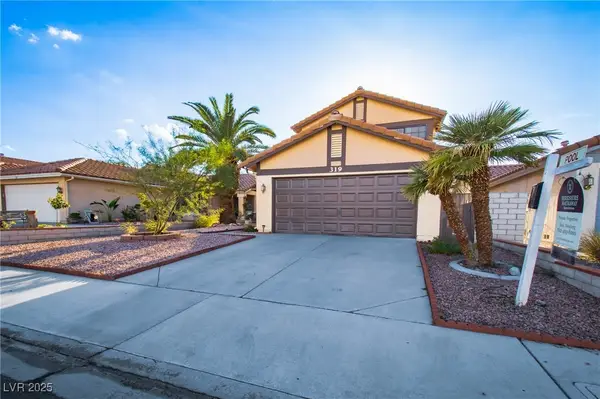 $449,900Active3 beds 3 baths1,576 sq. ft.
$449,900Active3 beds 3 baths1,576 sq. ft.319 Carrington Street, Henderson, NV 89074
MLS# 2717039Listed by: BHHS NEVADA PROPERTIES - New
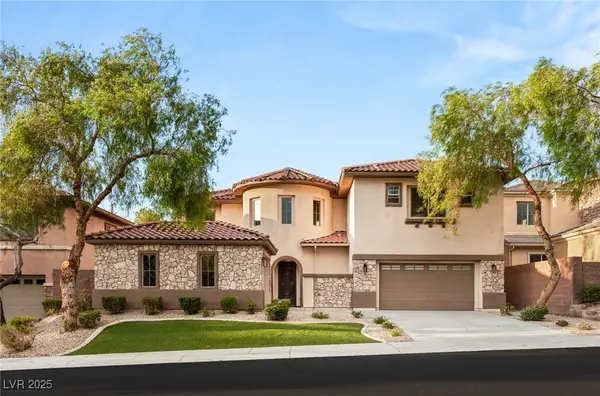 $1,375,000Active4 beds 3 baths3,775 sq. ft.
$1,375,000Active4 beds 3 baths3,775 sq. ft.2152 Pont National Drive, Henderson, NV 89044
MLS# 2717267Listed by: IS LUXURY - New
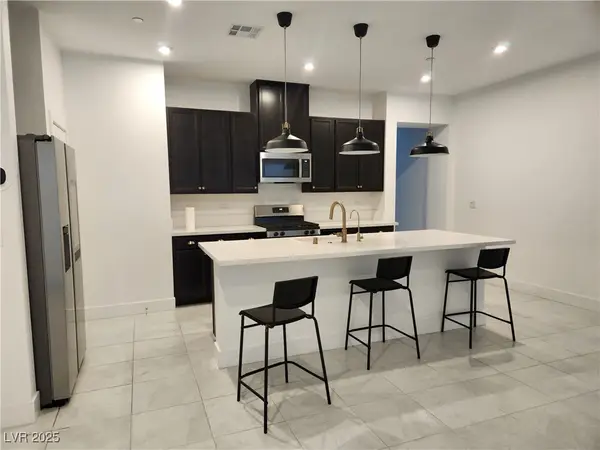 $470,000Active3 beds 3 baths1,641 sq. ft.
$470,000Active3 beds 3 baths1,641 sq. ft.3197 Bertonico Avenue, Henderson, NV 89044
MLS# 2717254Listed by: REALTY ONE GROUP, INC - New
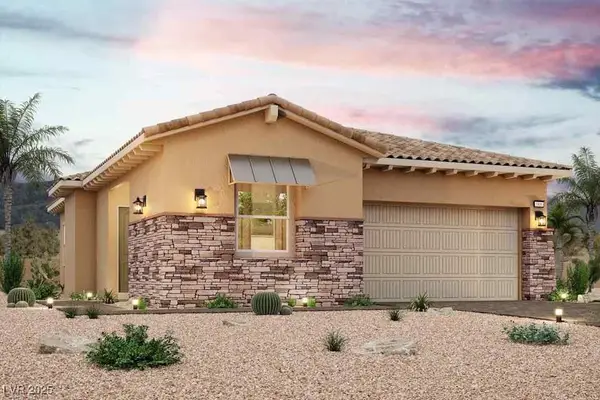 $509,990Active3 beds 3 baths1,822 sq. ft.
$509,990Active3 beds 3 baths1,822 sq. ft.76 Ibiza Lake Drive, Henderson, NV 89011
MLS# 2717356Listed by: REAL ESTATE CONSULTANTS OF NV - New
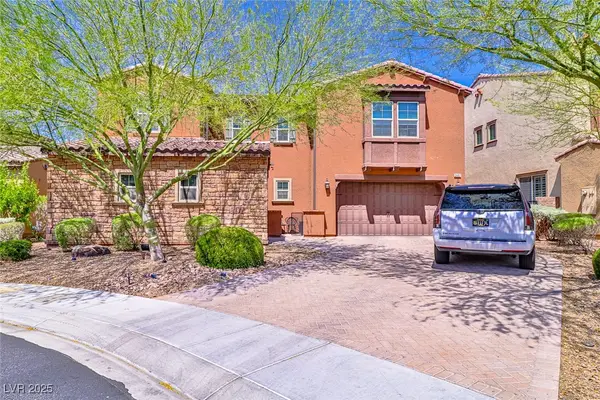 $974,900Active5 beds 5 baths4,178 sq. ft.
$974,900Active5 beds 5 baths4,178 sq. ft.2497 Birch Hollow Street, Henderson, NV 89044
MLS# 2717331Listed by: COMPASS REALTY & MANAGEMENT
