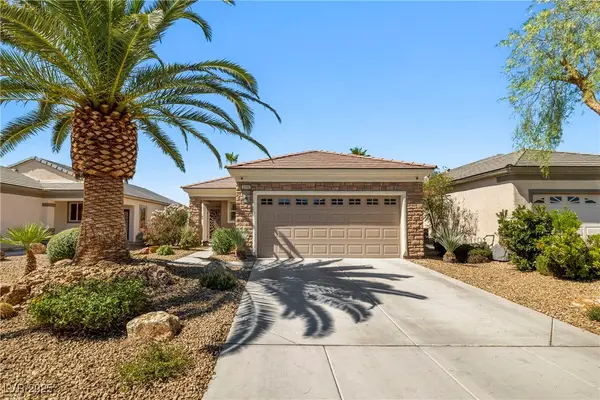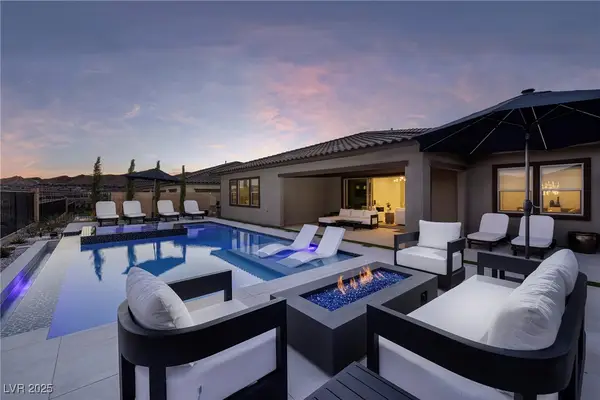741 Wildwood Beach Avenue, Henderson, NV 89052
Local realty services provided by:Better Homes and Gardens Real Estate Universal
Listed by:denise cesena(702) 767-3071
Office:bhhs nevada properties
MLS#:2694206
Source:GLVAR
Price summary
- Price:$749,000
- Price per sq. ft.:$279.58
- Monthly HOA dues:$68
About this home
Welcome to this beautifully updated two-story, 4-bedroom pool home located in one of Henderson’s most desirable locations. Situated on the second-largest lot in the development, the property features lush real grass landscaping both front and back. Freshly painted inside and out, the home offers soaring vaulted ceilings, abundant natural light, and thoughtful upgrades throughout. The kitchen showcases a butcher block island; while the expansive Primary Suite impresses with a generous sitting area/den, and French doors to a balcony retreat. Recent improvements include a New Roof (2024), Dual HVAC systems with new ducting & Water Softener (2017). Security screens and solar screens add both comfort and energy efficiency. Low HOA $68/month. A Pit Boss Smoker and Font Porch Swing are thoughtfully included. Ask for the LIST of Features and Improvements too long to list here! Refined, welcoming, and move-in ready—this home is the perfect blend of elegance and comfort.
Contact an agent
Home facts
- Year built:2002
- Listing ID #:2694206
- Added:96 day(s) ago
- Updated:July 15, 2025 at 05:02 PM
Rooms and interior
- Bedrooms:4
- Total bathrooms:3
- Full bathrooms:3
- Living area:2,679 sq. ft.
Heating and cooling
- Cooling:Central Air, Electric
- Heating:Central, Gas, Multiple Heating Units, Zoned
Structure and exterior
- Roof:Tile
- Year built:2002
- Building area:2,679 sq. ft.
- Lot area:0.19 Acres
Schools
- High school:Coronado High
- Middle school:Miller Bob
- Elementary school:Taylor, Glen C.,Taylor, Glen C.
Utilities
- Water:Public
Finances and disclosures
- Price:$749,000
- Price per sq. ft.:$279.58
- Tax amount:$3,193
New listings near 741 Wildwood Beach Avenue
- New
 $424,999Active3 beds 2 baths1,248 sq. ft.
$424,999Active3 beds 2 baths1,248 sq. ft.2496 Ashen Light Drive, Henderson, NV 89044
MLS# 2721596Listed by: LIFE REALTY DISTRICT - New
 $1,750,000Active4 beds 3 baths3,017 sq. ft.
$1,750,000Active4 beds 3 baths3,017 sq. ft.351 Tigullio Avenue, Henderson, NV 89011
MLS# 2722050Listed by: LAS VEGAS SOTHEBY'S INT'L - Open Fri, 12 to 4pmNew
 $469,900Active2 beds 2 baths1,214 sq. ft.
$469,900Active2 beds 2 baths1,214 sq. ft.500 Edgefield Ridge Place, Henderson, NV 89012
MLS# 2721584Listed by: PLATINUM REAL ESTATE PROF - New
 $470,000Active3 beds 3 baths1,822 sq. ft.
$470,000Active3 beds 3 baths1,822 sq. ft.3192 Timorasso Avenue, Henderson, NV 89044
MLS# 2722104Listed by: EASY STREET REALTY LAS VEGAS - New
 $549,900Active3 beds 2 baths1,844 sq. ft.
$549,900Active3 beds 2 baths1,844 sq. ft.2125 Emyvale Court, Henderson, NV 89044
MLS# 2721700Listed by: BHHS NEVADA PROPERTIES - New
 $725,000Active3 beds 3 baths1,653 sq. ft.
$725,000Active3 beds 3 baths1,653 sq. ft.20 Hunt Valley Trail, Henderson, NV 89052
MLS# 2722064Listed by: THE AGENCY LAS VEGAS - Open Sat, 11am to 2pmNew
 $974,900Active3 beds 3 baths2,144 sq. ft.
$974,900Active3 beds 3 baths2,144 sq. ft.1933 Canyon Highlands Drive, Henderson, NV 89052
MLS# 2719409Listed by: SIGNATURE REAL ESTATE GROUP - New
 $525,000Active2 beds 2 baths1,508 sq. ft.
$525,000Active2 beds 2 baths1,508 sq. ft.1605 Williamsport Street, Henderson, NV 89052
MLS# 2716383Listed by: REALTY ONE GROUP, INC - New
 $661,530Active4 beds 3 baths2,730 sq. ft.
$661,530Active4 beds 3 baths2,730 sq. ft.86 Serene Tempo Avenue, Henderson, NV 89011
MLS# 2721594Listed by: REAL ESTATE CONSULTANTS OF NV - New
 $627,465Active4 beds 3 baths2,620 sq. ft.
$627,465Active4 beds 3 baths2,620 sq. ft.72 Serene Tempo Avenue, Henderson, NV 89011
MLS# 2721597Listed by: REAL ESTATE CONSULTANTS OF NV
