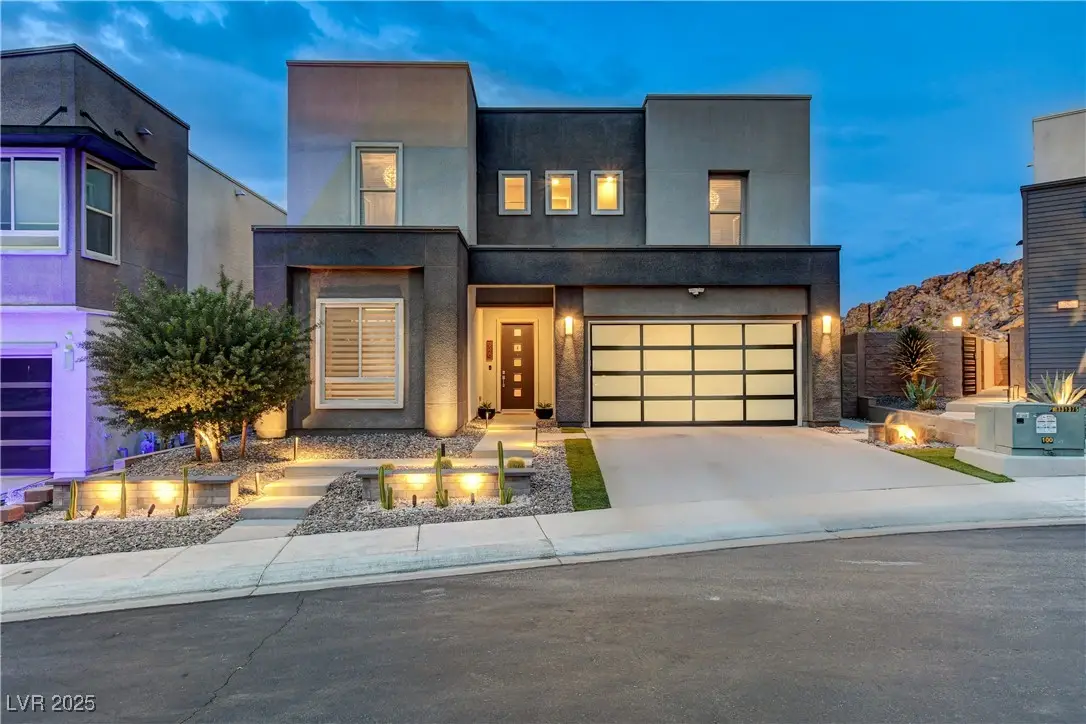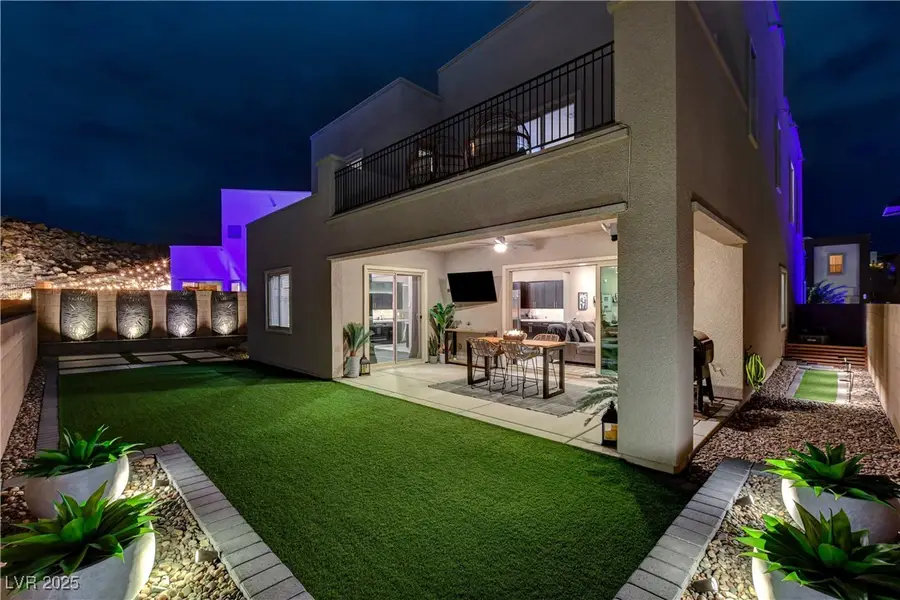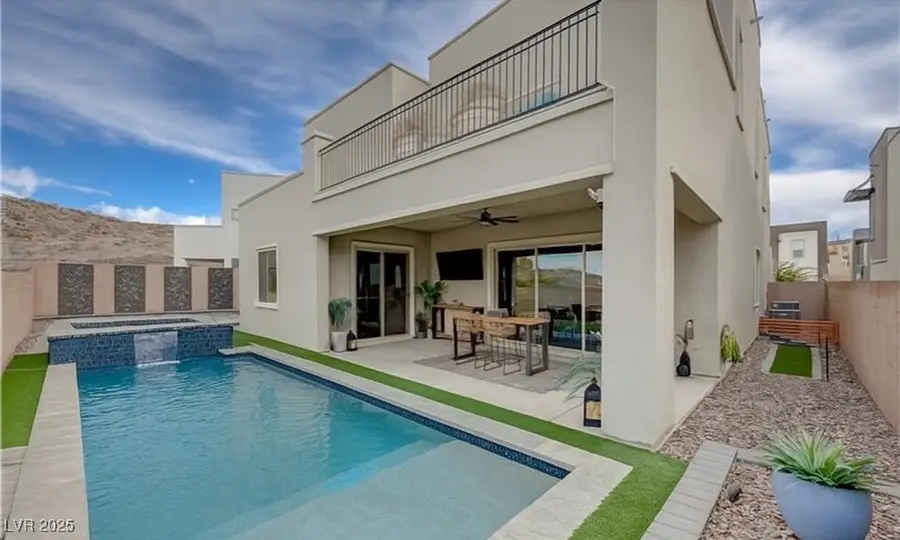746 Horizon Canyon Drive, Henderson, NV 89052
Local realty services provided by:Better Homes and Gardens Real Estate Universal



Listed by:emily g. sherwood(702) 375-1402
Office:las vegas sotheby's int'l
MLS#:2691974
Source:GLVAR
Price summary
- Price:$1,050,000
- Price per sq. ft.:$316.65
- Monthly HOA dues:$96
About this home
Seller is relocating out of state and time is of the essence—this home is stunning and priced for immediate sale. A standout value compared to neighboring properties. The yard offers a clean, neutral canvas for your personal touch or enjoy it as-is with minimal upkeep. Ideally located home showcases breathtaking Strip and mountain views. The open-concept layout features a culinary kitchen with stainless steel appliances, sleek countertops, and custom cabinetry that flows into the spacious living area and separate home gym. The expansive primary suite includes a spa-like bath with dual vanities, soaking tub, and separate shower. Generously sized secondary bedrooms offer comfort and privacy. Enjoy sunsets from the upstairs balcony or relax in the serene backyard with a covered patio. Gated Community, Minutes to the Strip, Airport, Shops, 5-Star Restaurants & Top-Rated Schools. Nevada has NO State Individual, Corporate, Estate or Inheritance Tax. Ideal as a rental or primary residence.
Contact an agent
Home facts
- Year built:2018
- Listing Id #:2691974
- Added:62 day(s) ago
- Updated:July 27, 2025 at 03:09 PM
Rooms and interior
- Bedrooms:4
- Total bathrooms:3
- Full bathrooms:2
- Living area:3,316 sq. ft.
Heating and cooling
- Cooling:Central Air, Electric
- Heating:Central, Gas
Structure and exterior
- Roof:Flat, Foam
- Year built:2018
- Building area:3,316 sq. ft.
- Lot area:0.12 Acres
Schools
- High school:Coronado High
- Middle school:Webb, Del E.
- Elementary school:Vanderburg, John C.,Twitchell, Neil C.
Utilities
- Water:Public
Finances and disclosures
- Price:$1,050,000
- Price per sq. ft.:$316.65
- Tax amount:$6,859
New listings near 746 Horizon Canyon Drive
- New
 $480,000Active3 beds 2 baths1,641 sq. ft.
$480,000Active3 beds 2 baths1,641 sq. ft.49 Sonata Dawn Avenue, Henderson, NV 89011
MLS# 2709678Listed by: HUNTINGTON & ELLIS, A REAL EST - New
 $425,000Active2 beds 2 baths1,142 sq. ft.
$425,000Active2 beds 2 baths1,142 sq. ft.2362 Amana Drive, Henderson, NV 89044
MLS# 2710199Listed by: SIMPLY VEGAS - New
 $830,000Active5 beds 3 baths2,922 sq. ft.
$830,000Active5 beds 3 baths2,922 sq. ft.2534 Los Coches Circle, Henderson, NV 89074
MLS# 2710262Listed by: MORE REALTY INCORPORATED  $3,999,900Pending4 beds 6 baths5,514 sq. ft.
$3,999,900Pending4 beds 6 baths5,514 sq. ft.1273 Imperia Drive, Henderson, NV 89052
MLS# 2702500Listed by: BHHS NEVADA PROPERTIES- New
 $625,000Active2 beds 2 baths2,021 sq. ft.
$625,000Active2 beds 2 baths2,021 sq. ft.30 Via Mantova #203, Henderson, NV 89011
MLS# 2709339Listed by: DESERT ELEGANCE - New
 $429,000Active2 beds 2 baths1,260 sq. ft.
$429,000Active2 beds 2 baths1,260 sq. ft.2557 Terrytown Avenue, Henderson, NV 89052
MLS# 2709682Listed by: CENTURY 21 AMERICANA - New
 $255,000Active2 beds 2 baths1,160 sq. ft.
$255,000Active2 beds 2 baths1,160 sq. ft.833 Aspen Peak Loop #814, Henderson, NV 89011
MLS# 2710211Listed by: SIMPLY VEGAS - Open Sat, 9am to 1pmNew
 $939,900Active4 beds 4 baths3,245 sq. ft.
$939,900Active4 beds 4 baths3,245 sq. ft.2578 Skylark Trail Street, Henderson, NV 89044
MLS# 2710222Listed by: HUNTINGTON & ELLIS, A REAL EST - New
 $875,000Active4 beds 3 baths3,175 sq. ft.
$875,000Active4 beds 3 baths3,175 sq. ft.2170 Peyten Park Street, Henderson, NV 89052
MLS# 2709217Listed by: REALTY EXECUTIVES SOUTHERN - New
 $296,500Active2 beds 2 baths1,291 sq. ft.
$296,500Active2 beds 2 baths1,291 sq. ft.2325 Windmill Parkway #211, Henderson, NV 89074
MLS# 2709362Listed by: REALTY ONE GROUP, INC
