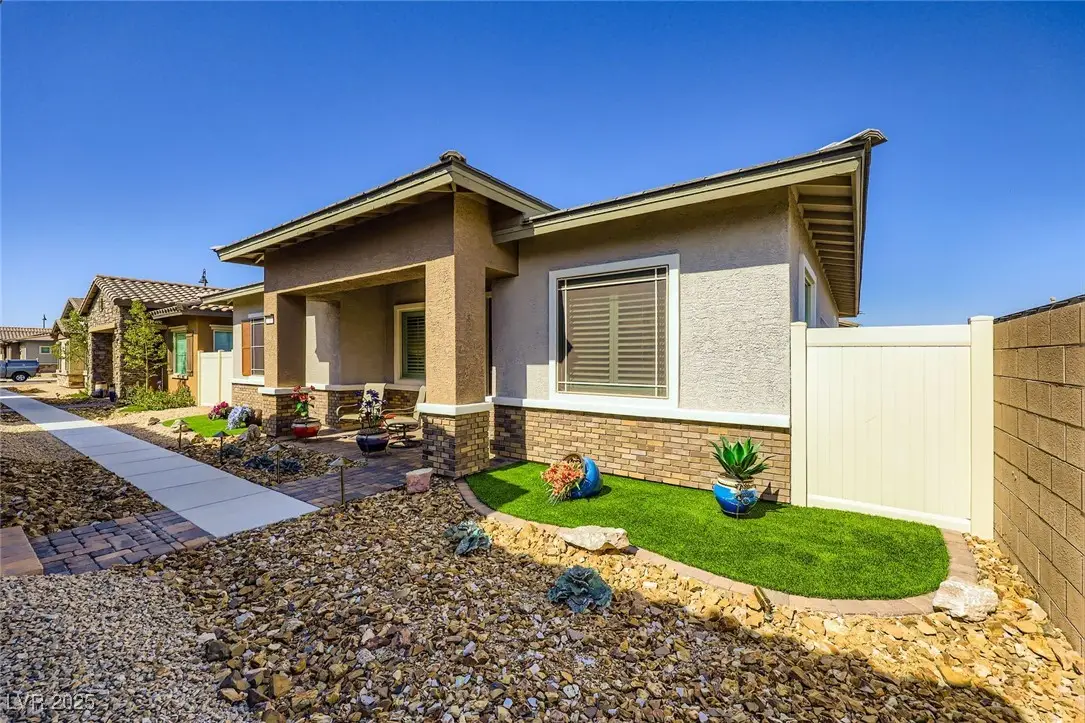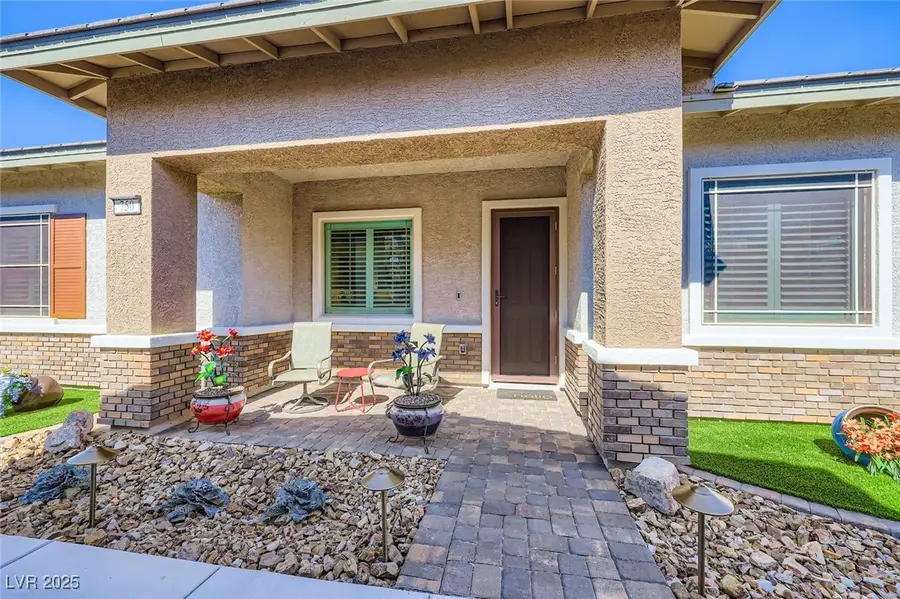750 Agave Falls Street, Henderson, NV 89011
Local realty services provided by:Better Homes and Gardens Real Estate Universal



Listed by:dave gravelle725-529-7653
Office:gravelle group fine homes & es
MLS#:2700421
Source:GLVAR
Price summary
- Price:$454,900
- Price per sq. ft.:$319.23
- Monthly HOA dues:$75
About this home
Absolutely Spectacular Adonis Floor Plan in Heritage, the 55+ Guard Gated Community in Cadence. Over $90,000 in Upgrades which include: Luxury Vinyl Plank Flooring Throughout, Window Shutters Throughout, Ceiling Fans, Designer Lighting, Top of the Line Stainless Steel Appliances, Quartz Countertops, Granite Composite Farmhouse Sink, Stunning Tile Backsplash, Polished Nickel Cabinet Hardware, Wainscoting, Water Softener, Reverse Osmosis System and PAID FOR SOLAR SYSTEM. Primary Bedroom En-Suite is Separate from the Other Side of the Home Complete with Dual Sink Vanities and a Glamourous Walk-In Tile Shower with Bench and Stone Shower Pan. Spacious Walk-In Closet Professionally Designed with Added Storage. The Roomy Den is Ideal for an Office, Study or Craft Room. The Expansive 2 Car Garage is Immaculate Boasting Epoxy Flooring with an Storage System. Covered Paver Rear Patio Featuring Gorgeous Desert Landscaping that is Maintained to Perfection, Great for Entertaining.
Contact an agent
Home facts
- Year built:2022
- Listing Id #:2700421
- Added:33 day(s) ago
- Updated:July 31, 2025 at 07:43 PM
Rooms and interior
- Bedrooms:2
- Total bathrooms:2
- Full bathrooms:2
- Living area:1,425 sq. ft.
Heating and cooling
- Cooling:Central Air, Electric
- Heating:Central, Gas
Structure and exterior
- Roof:Tile
- Year built:2022
- Building area:1,425 sq. ft.
- Lot area:0.08 Acres
Schools
- High school:Basic Academy
- Middle school:Brown B. Mahlon
- Elementary school:Sewell, C.T.,Sewell, C.T.
Utilities
- Water:Public
Finances and disclosures
- Price:$454,900
- Price per sq. ft.:$319.23
- Tax amount:$3,560
New listings near 750 Agave Falls Street
- New
 $480,000Active3 beds 2 baths1,641 sq. ft.
$480,000Active3 beds 2 baths1,641 sq. ft.49 Sonata Dawn Avenue, Henderson, NV 89011
MLS# 2709678Listed by: HUNTINGTON & ELLIS, A REAL EST - New
 $425,000Active2 beds 2 baths1,142 sq. ft.
$425,000Active2 beds 2 baths1,142 sq. ft.2362 Amana Drive, Henderson, NV 89044
MLS# 2710199Listed by: SIMPLY VEGAS - New
 $830,000Active5 beds 3 baths2,922 sq. ft.
$830,000Active5 beds 3 baths2,922 sq. ft.2534 Los Coches Circle, Henderson, NV 89074
MLS# 2710262Listed by: MORE REALTY INCORPORATED  $3,999,900Pending4 beds 6 baths5,514 sq. ft.
$3,999,900Pending4 beds 6 baths5,514 sq. ft.1273 Imperia Drive, Henderson, NV 89052
MLS# 2702500Listed by: BHHS NEVADA PROPERTIES- New
 $625,000Active2 beds 2 baths2,021 sq. ft.
$625,000Active2 beds 2 baths2,021 sq. ft.30 Via Mantova #203, Henderson, NV 89011
MLS# 2709339Listed by: DESERT ELEGANCE - New
 $429,000Active2 beds 2 baths1,260 sq. ft.
$429,000Active2 beds 2 baths1,260 sq. ft.2557 Terrytown Avenue, Henderson, NV 89052
MLS# 2709682Listed by: CENTURY 21 AMERICANA - New
 $255,000Active2 beds 2 baths1,160 sq. ft.
$255,000Active2 beds 2 baths1,160 sq. ft.833 Aspen Peak Loop #814, Henderson, NV 89011
MLS# 2710211Listed by: SIMPLY VEGAS - Open Sat, 9am to 1pmNew
 $939,900Active4 beds 4 baths3,245 sq. ft.
$939,900Active4 beds 4 baths3,245 sq. ft.2578 Skylark Trail Street, Henderson, NV 89044
MLS# 2710222Listed by: HUNTINGTON & ELLIS, A REAL EST - New
 $875,000Active4 beds 3 baths3,175 sq. ft.
$875,000Active4 beds 3 baths3,175 sq. ft.2170 Peyten Park Street, Henderson, NV 89052
MLS# 2709217Listed by: REALTY EXECUTIVES SOUTHERN - New
 $296,500Active2 beds 2 baths1,291 sq. ft.
$296,500Active2 beds 2 baths1,291 sq. ft.2325 Windmill Parkway #211, Henderson, NV 89074
MLS# 2709362Listed by: REALTY ONE GROUP, INC
