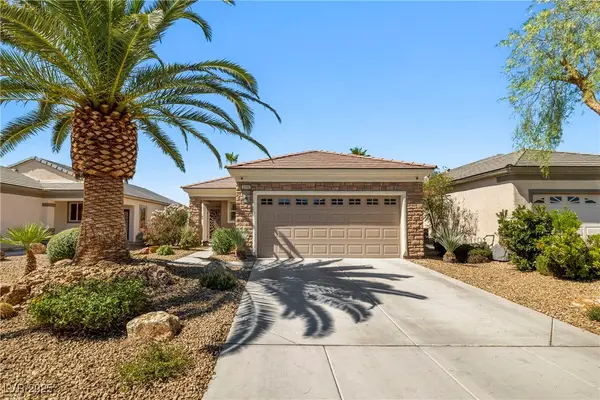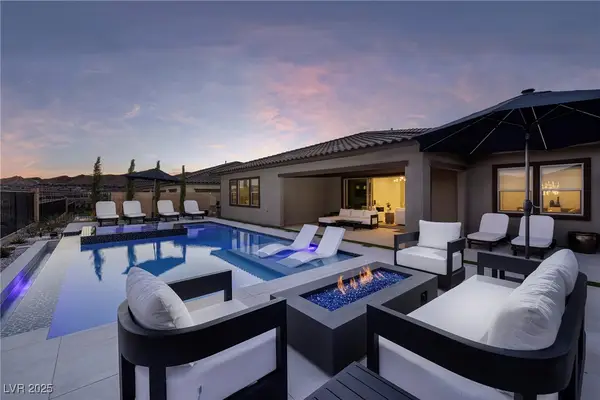764 Aurora Vale Place, Henderson, NV 89011
Local realty services provided by:Better Homes and Gardens Real Estate Universal
Listed by:maria s. martin(702) 682-9360
Office:bhhs nevada properties
MLS#:2678771
Source:GLVAR
Price summary
- Price:$442,500
- Price per sq. ft.:$231.55
- Monthly HOA dues:$108
About this home
Welcome to this beautifully upgraded 3 bdrm + loft w 9' ceilings t/o, 2 story duplex in Cadence, Henderson's premier master-planned community! Owned by original owner & customized like a model home, it is situated beside one of Cadence's scenic walking trails. The home features plank tile flooring throughout the downstairs, bathrooms & laundry rm. The gourmet kitchen boasts quartz countertops, custom pendent lighting, SS appliances, a 5 burner stove, fridge w beverage center, full backsplash & spacious walk-in pantry. Upstairs primary offers blackout cellular shades, spacious walkin closet, CF and shower w hand-held sprayer. Custom black matte fixtures t/o the entire home! Enjoy 2 additional bdrms, 1 with walk-in closet, loft with ceiling fan, huge walk-in linen closet & a spacious separate laundry rm! Bkyd designed for entertainment w a herringbone paver patio and side yard turf! The 2 car garage incld tankless water heater, storage racks & electric car charger outlet.
Contact an agent
Home facts
- Year built:2022
- Listing ID #:2678771
- Added:145 day(s) ago
- Updated:September 01, 2025 at 09:43 PM
Rooms and interior
- Bedrooms:3
- Total bathrooms:3
- Full bathrooms:1
- Half bathrooms:1
- Living area:1,911 sq. ft.
Heating and cooling
- Cooling:Central Air, Electric
- Heating:Central, Gas
Structure and exterior
- Roof:Pitched, Tile
- Year built:2022
- Building area:1,911 sq. ft.
- Lot area:0.07 Acres
Schools
- High school:Basic Academy
- Middle school:Brown B. Mahlon
- Elementary school:Sewell, C.T.,Sewell, C.T.
Utilities
- Water:Public
Finances and disclosures
- Price:$442,500
- Price per sq. ft.:$231.55
- Tax amount:$4,045
New listings near 764 Aurora Vale Place
- New
 $424,999Active3 beds 2 baths1,248 sq. ft.
$424,999Active3 beds 2 baths1,248 sq. ft.2496 Ashen Light Drive, Henderson, NV 89044
MLS# 2721596Listed by: LIFE REALTY DISTRICT - New
 $1,750,000Active4 beds 3 baths3,017 sq. ft.
$1,750,000Active4 beds 3 baths3,017 sq. ft.351 Tigullio Avenue, Henderson, NV 89011
MLS# 2722050Listed by: LAS VEGAS SOTHEBY'S INT'L - Open Fri, 12 to 4pmNew
 $469,900Active2 beds 2 baths1,214 sq. ft.
$469,900Active2 beds 2 baths1,214 sq. ft.500 Edgefield Ridge Place, Henderson, NV 89012
MLS# 2721584Listed by: PLATINUM REAL ESTATE PROF - New
 $470,000Active3 beds 3 baths1,822 sq. ft.
$470,000Active3 beds 3 baths1,822 sq. ft.3192 Timorasso Avenue, Henderson, NV 89044
MLS# 2722104Listed by: EASY STREET REALTY LAS VEGAS - New
 $549,900Active3 beds 2 baths1,844 sq. ft.
$549,900Active3 beds 2 baths1,844 sq. ft.2125 Emyvale Court, Henderson, NV 89044
MLS# 2721700Listed by: BHHS NEVADA PROPERTIES - New
 $725,000Active3 beds 3 baths1,653 sq. ft.
$725,000Active3 beds 3 baths1,653 sq. ft.20 Hunt Valley Trail, Henderson, NV 89052
MLS# 2722064Listed by: THE AGENCY LAS VEGAS - Open Sat, 11am to 2pmNew
 $974,900Active3 beds 3 baths2,144 sq. ft.
$974,900Active3 beds 3 baths2,144 sq. ft.1933 Canyon Highlands Drive, Henderson, NV 89052
MLS# 2719409Listed by: SIGNATURE REAL ESTATE GROUP - New
 $525,000Active2 beds 2 baths1,508 sq. ft.
$525,000Active2 beds 2 baths1,508 sq. ft.1605 Williamsport Street, Henderson, NV 89052
MLS# 2716383Listed by: REALTY ONE GROUP, INC - New
 $661,530Active4 beds 3 baths2,730 sq. ft.
$661,530Active4 beds 3 baths2,730 sq. ft.86 Serene Tempo Avenue, Henderson, NV 89011
MLS# 2721594Listed by: REAL ESTATE CONSULTANTS OF NV - New
 $627,465Active4 beds 3 baths2,620 sq. ft.
$627,465Active4 beds 3 baths2,620 sq. ft.72 Serene Tempo Avenue, Henderson, NV 89011
MLS# 2721597Listed by: REAL ESTATE CONSULTANTS OF NV
