778 Hibiscuss Blossom Street, Henderson, NV 89011
Local realty services provided by:Better Homes and Gardens Real Estate Universal
Listed by:patricia delaney(702) 330-4878
Office:signature real estate group
MLS#:2713639
Source:GLVAR
Price summary
- Price:$412,000
- Price per sq. ft.:$289.12
- Monthly HOA dues:$75
About this home
Beautiful, Modern and Move-In-Ready 2BR + Den / 2BA home in 55+ Guard-Gated Heritage at Cadence featuring a popular single-story courtyard design and open-concept floor plan. The kitchen boasts granite countertops, large island, stainless steel appliances and walk-in pantry. Additional features include luxury vinyl plank flooring throughout, decorative ceiling fans, Rheem water softener, Brisa retractable screen door and LV Pro Tint on select windows for heat/UV protection. Garage includes NEMA outlet for EV/golf cart charging and Genie Garage Door opener compatible w/Aladdin Connect. Enjoy resort-style amenities: clubhouse, indoor/outdoor pools, pickleball, tennis, fitness center, dog parks, social events and more. Located in Cadence - ranked in 2025 as a Top 3 U.S. master-planned community—near trails, parks, golf, shopping, world class dining and entertainment!
Contact an agent
Home facts
- Year built:2021
- Listing ID #:2713639
- Added:62 day(s) ago
- Updated:October 28, 2025 at 01:45 AM
Rooms and interior
- Bedrooms:2
- Total bathrooms:2
- Full bathrooms:1
- Living area:1,425 sq. ft.
Heating and cooling
- Cooling:Central Air, Electric
- Heating:Central, Gas
Structure and exterior
- Roof:Tile
- Year built:2021
- Building area:1,425 sq. ft.
- Lot area:0.08 Acres
Schools
- High school:Basic Academy
- Middle school:Brown B. Mahlon
- Elementary school:Sewell, C.T.,Sewell, C.T.
Utilities
- Water:Public
Finances and disclosures
- Price:$412,000
- Price per sq. ft.:$289.12
- Tax amount:$3,214
New listings near 778 Hibiscuss Blossom Street
- New
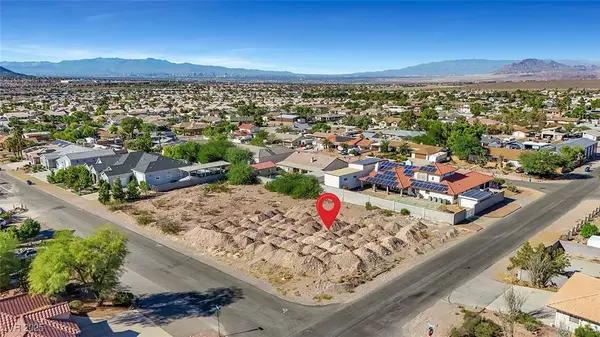 $225,000Active0.37 Acres
$225,000Active0.37 Acres1590 Sundown Drive, Henderson, NV 89002
MLS# 2730889Listed by: COLDWELL BANKER PREMIER 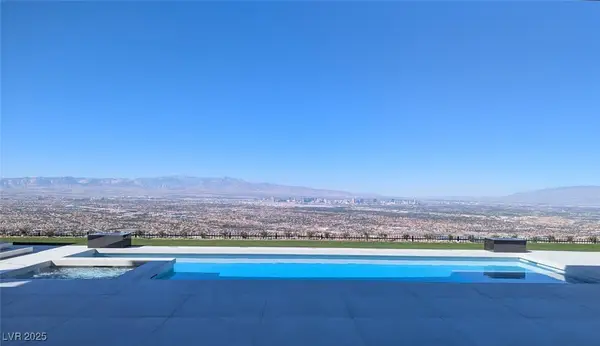 $12,500,000Pending5 beds 8 baths8,100 sq. ft.
$12,500,000Pending5 beds 8 baths8,100 sq. ft.611 Alpine Summit Drive, Henderson, NV 89012
MLS# 2730813Listed by: DOUGLAS ELLIMAN OF NEVADA LLC- New
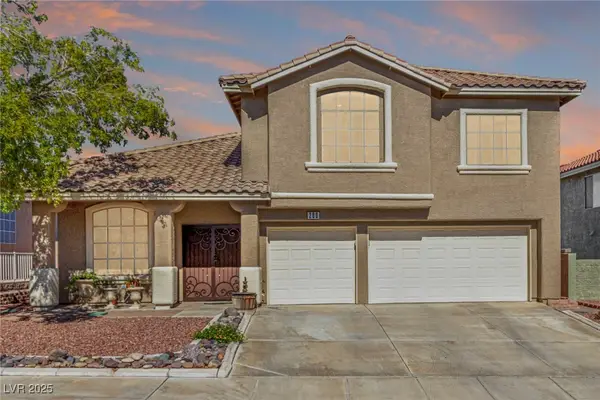 $619,999Active5 beds 3 baths2,758 sq. ft.
$619,999Active5 beds 3 baths2,758 sq. ft.200 Black Eagle Avenue, Henderson, NV 89002
MLS# 2730351Listed by: HOMESMART ENCORE - New
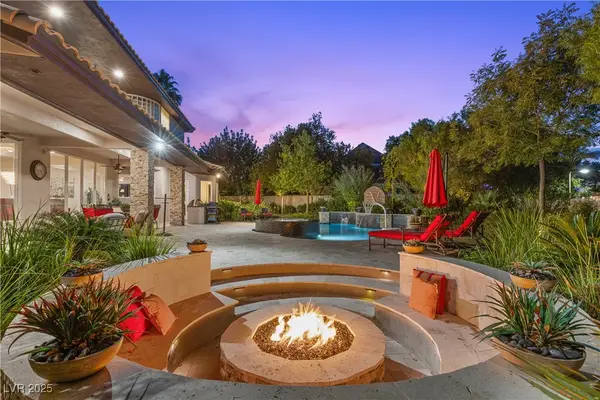 $2,250,000Active5 beds 7 baths6,867 sq. ft.
$2,250,000Active5 beds 7 baths6,867 sq. ft.1864 Woodhaven Drive, Henderson, NV 89074
MLS# 2725205Listed by: LAS VEGAS SOTHEBY'S INT'L - New
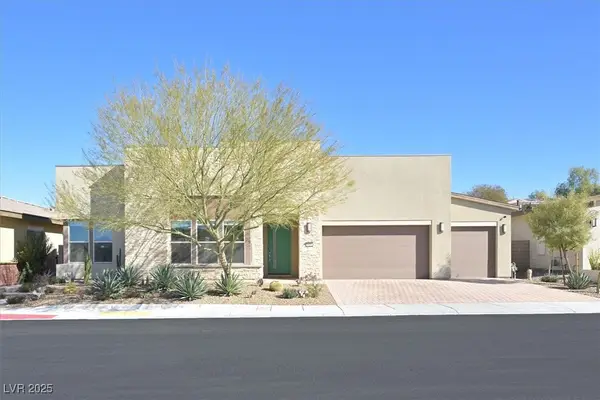 $899,999Active3 beds 3 baths3,064 sq. ft.
$899,999Active3 beds 3 baths3,064 sq. ft.2170 Monte Bianco Place, Henderson, NV 89044
MLS# 2730747Listed by: WINDERMERE ANTHEM HILLS - New
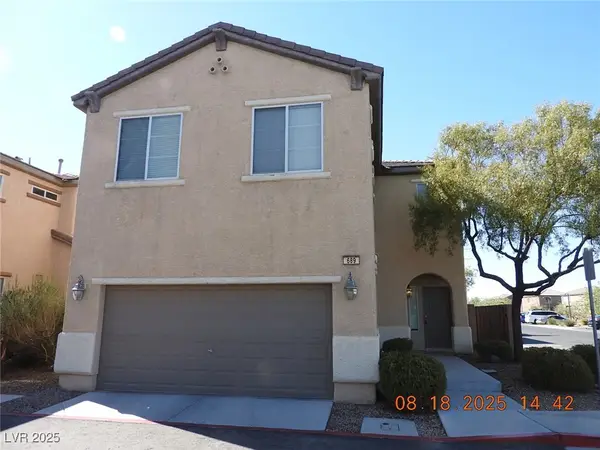 $399,000Active4 beds 3 baths1,816 sq. ft.
$399,000Active4 beds 3 baths1,816 sq. ft.689 Taliput Palm Place, Henderson, NV 89011
MLS# 2730839Listed by: CREATIVE REAL ESTATE ASSOC - New
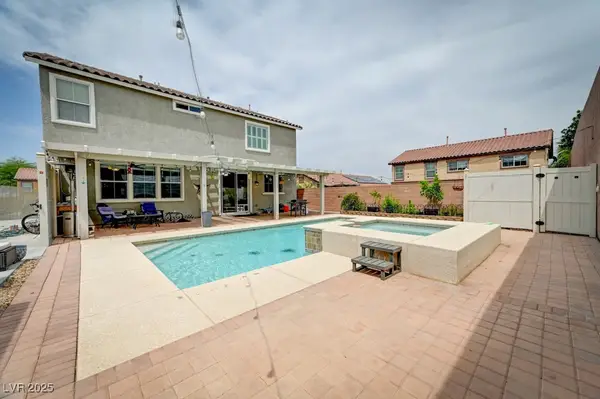 $625,000Active3 beds 3 baths2,666 sq. ft.
$625,000Active3 beds 3 baths2,666 sq. ft.1218 Highbury Grove Street, Henderson, NV 89002
MLS# 2730462Listed by: LIFE REALTY DISTRICT - New
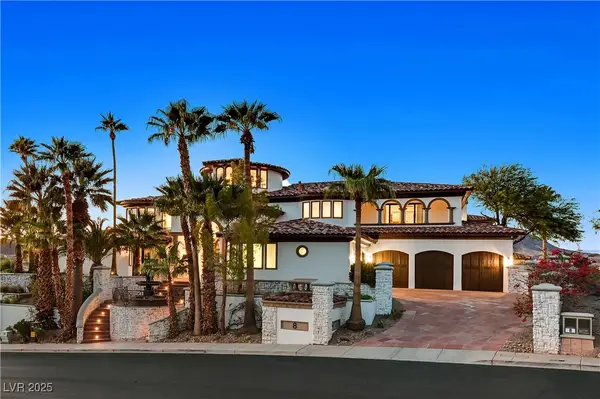 $6,850,000Active9 beds 15 baths18,059 sq. ft.
$6,850,000Active9 beds 15 baths18,059 sq. ft.8 Rue Mediterra Drive, Henderson, NV 89011
MLS# 2730745Listed by: LUXURIOUS REAL ESTATE - New
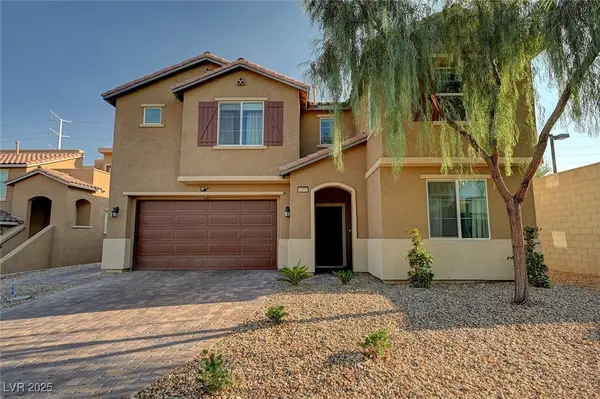 $689,995Active4 beds 3 baths2,874 sq. ft.
$689,995Active4 beds 3 baths2,874 sq. ft.1371 Bear Brook Avenue, Henderson, NV 89074
MLS# 2730763Listed by: SIMPLY VEGAS - New
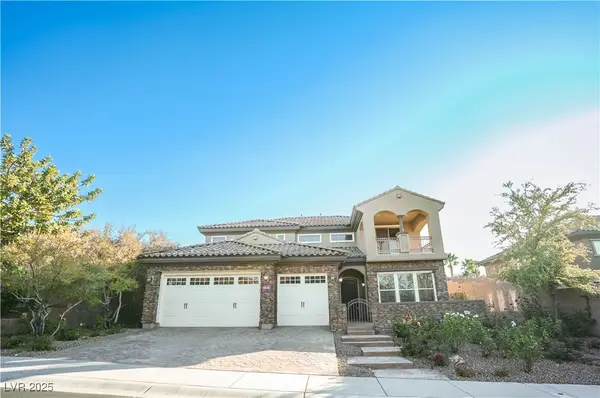 $1,099,999Active4 beds 5 baths3,369 sq. ft.
$1,099,999Active4 beds 5 baths3,369 sq. ft.2265 Boutique Avenue, Henderson, NV 89044
MLS# 2729972Listed by: AGENT HOUSE
