788 Forest Peak Street, Henderson, NV 89011
Local realty services provided by:Better Homes and Gardens Real Estate Universal
Listed by:julie youngbloodjulie@nvhousehunt.com
Office:keller williams realty las veg
MLS#:2710560
Source:GLVAR
Price summary
- Price:$449,000
- Price per sq. ft.:$180.54
- Monthly HOA dues:$81
About this home
Fantastic property in a highly desirable Henderson location! Nestled in a gated community with easy freeway access, shopping, and entertainment just minutes away. This spacious home features a convenient downstairs bedroom and 3/4 bath, formal living and dining areas, plus a separate family room that opens to the bright kitchen. The kitchen is perfect for entertaining with granite counters, large island, breakfast bar, nook, and generous pantry. Refrigerator, washer, and dryer are included. Upstairs you’ll find four bedrooms, each with direct bathroom access. The primary suite offers a huge walk-in closet, soaking tub, and dual sinks. A secondary suite includes its own walk-in closet and private bath, while the third and fourth bedrooms are connected by a Jack-and-Jill bath. The backyard is generously sized and ready for your personal touch - ideal for creating your dream outdoor retreat. Don’t miss this opportunity to make this wonderful Henderson house your next home!
Contact an agent
Home facts
- Year built:2013
- Listing ID #:2710560
- Added:42 day(s) ago
- Updated:September 27, 2025 at 04:43 PM
Rooms and interior
- Bedrooms:5
- Total bathrooms:4
- Full bathrooms:3
- Living area:2,487 sq. ft.
Heating and cooling
- Cooling:Central Air, Electric, Refrigerated
- Heating:Central, Gas
Structure and exterior
- Roof:Pitched, Tile
- Year built:2013
- Building area:2,487 sq. ft.
- Lot area:0.1 Acres
Schools
- High school:Basic Academy
- Middle school:Cortney Francis
- Elementary school:Treem, Harriet A.,Treem, Harriet A.
Utilities
- Water:Public
Finances and disclosures
- Price:$449,000
- Price per sq. ft.:$180.54
- Tax amount:$3,616
New listings near 788 Forest Peak Street
- New
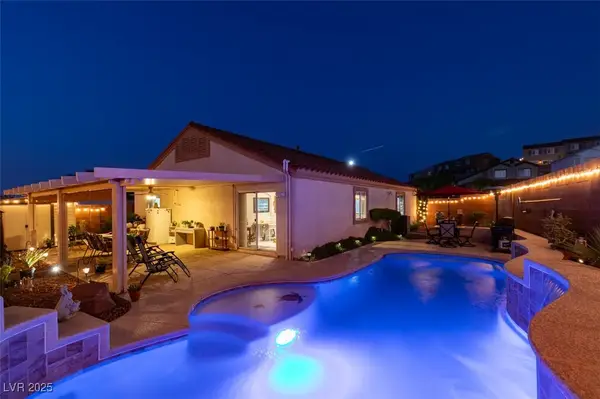 $650,000Active2 beds 2 baths1,470 sq. ft.
$650,000Active2 beds 2 baths1,470 sq. ft.217 Nautical Street, Henderson, NV 89012
MLS# 2719231Listed by: NATIONWIDE REALTY LLC - New
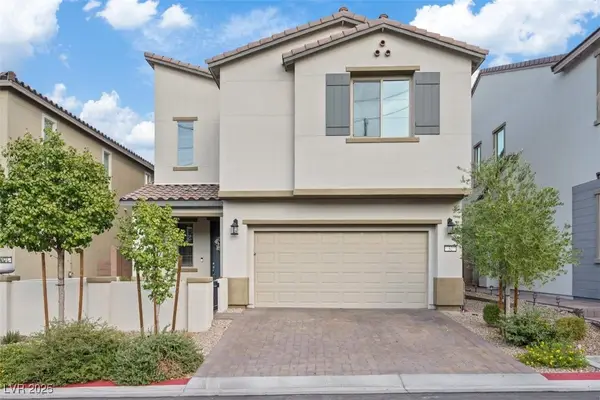 $550,000Active3 beds 3 baths2,080 sq. ft.
$550,000Active3 beds 3 baths2,080 sq. ft.32 Verde Rosa Drive, Henderson, NV 89011
MLS# 2721997Listed by: KELLER WILLIAMS MARKETPLACE - New
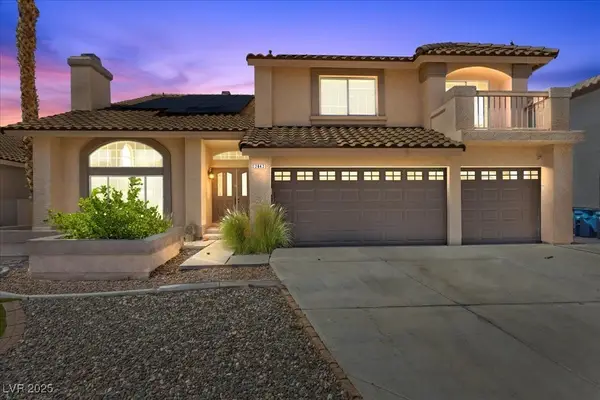 $665,000Active5 beds 3 baths3,549 sq. ft.
$665,000Active5 beds 3 baths3,549 sq. ft.2842 Via Florentine Street, Henderson, NV 89074
MLS# 2722660Listed by: REAL BROKER LLC - New
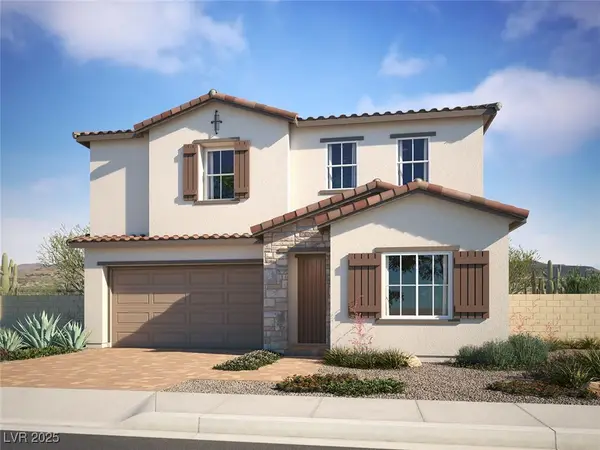 $584,777Active4 beds 3 baths2,631 sq. ft.
$584,777Active4 beds 3 baths2,631 sq. ft.299 Stradella Place, Henderson, NV 89015
MLS# 2722140Listed by: EXP REALTY - New
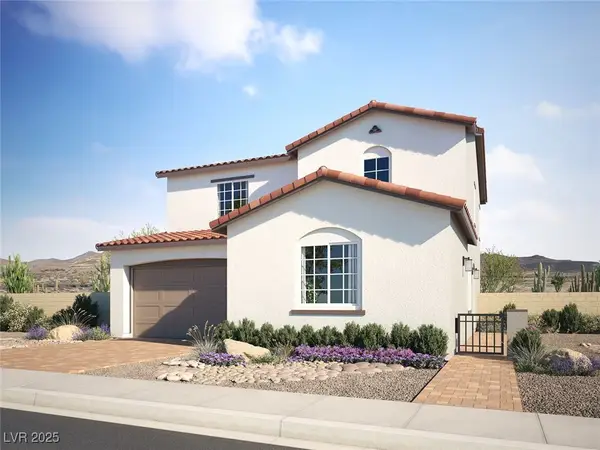 $549,777Active3 beds 4 baths2,488 sq. ft.
$549,777Active3 beds 4 baths2,488 sq. ft.303 Stradella Place, Henderson, NV 89015
MLS# 2722144Listed by: EXP REALTY - New
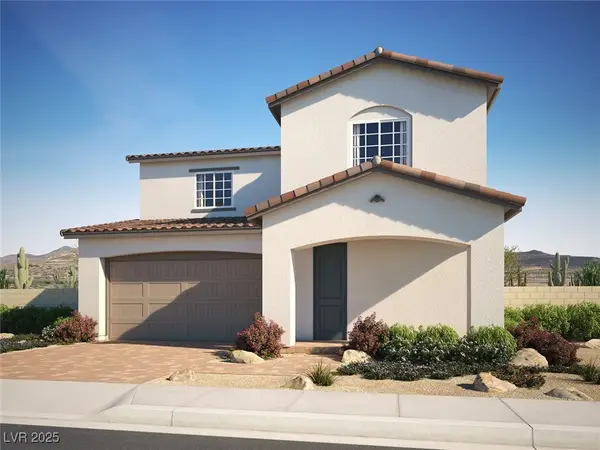 $574,777Active4 beds 3 baths2,599 sq. ft.
$574,777Active4 beds 3 baths2,599 sq. ft.304 Stradella Place, Henderson, NV 89015
MLS# 2722180Listed by: EXP REALTY - New
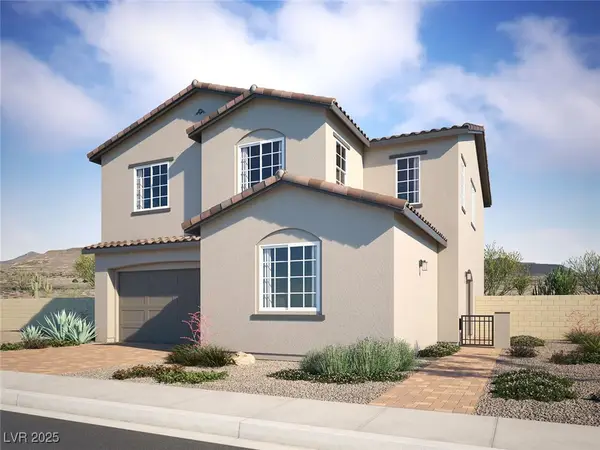 $599,777Active4 beds 3 baths2,752 sq. ft.
$599,777Active4 beds 3 baths2,752 sq. ft.309 Animato Place, Henderson, NV 89015
MLS# 2722181Listed by: EXP REALTY - New
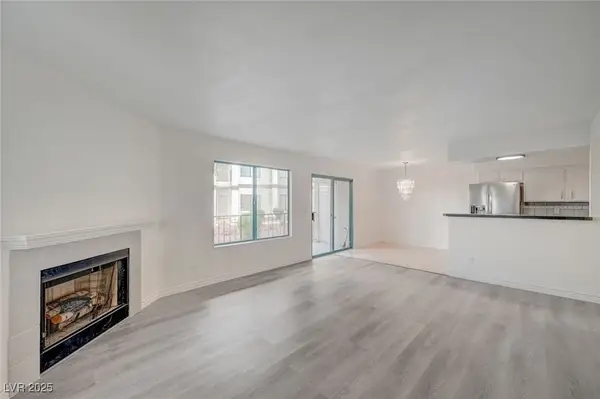 $235,000Active2 beds 2 baths1,162 sq. ft.
$235,000Active2 beds 2 baths1,162 sq. ft.1575 W Warm Springs Road #114, Henderson, NV 89014
MLS# 2722628Listed by: SIMPLY VEGAS - New
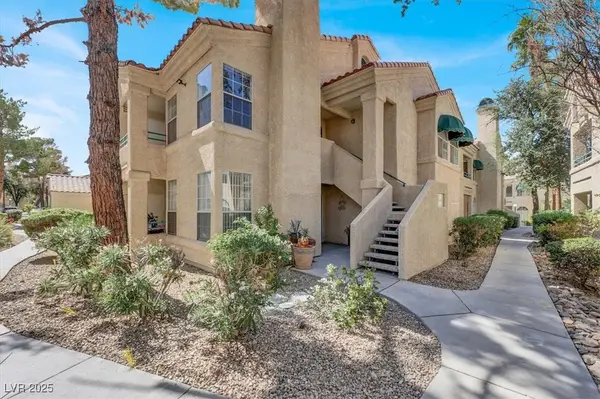 $300,000Active3 beds 2 baths1,200 sq. ft.
$300,000Active3 beds 2 baths1,200 sq. ft.2251 Wigwam Parkway #1323, Henderson, NV 89074
MLS# 2720372Listed by: REAL BROKER LLC - New
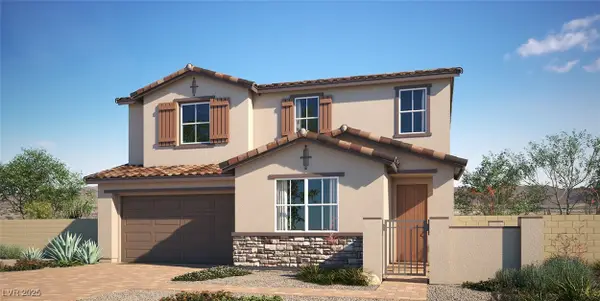 $639,777Active4 beds 4 baths2,829 sq. ft.
$639,777Active4 beds 4 baths2,829 sq. ft.745 Cloud Creek Street, Henderson, NV 89011
MLS# 2722171Listed by: EXP REALTY
