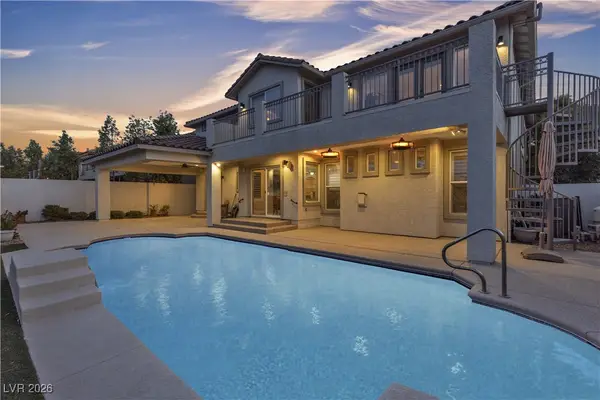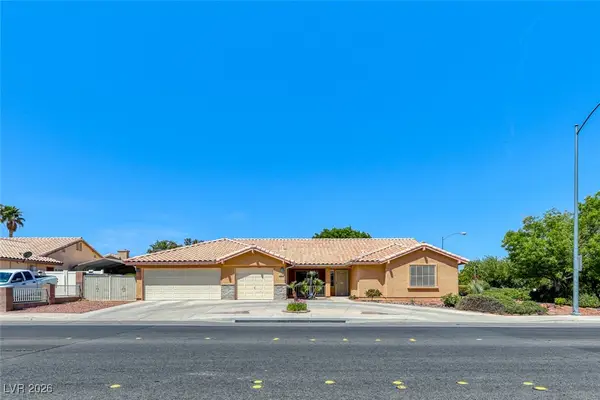79 Rezzonico Drive, Henderson, NV 89011
Local realty services provided by:Better Homes and Gardens Real Estate Universal
Listed by: melinda a. zolowicz
Office: real broker llc.
MLS#:2726675
Source:GLVAR
Price summary
- Price:$1,375,000
- Price per sq. ft.:$365.11
- Monthly HOA dues:$153
About this home
Welcome to 79 Rezzonico in SPECTACULAR Lake Las Vegas where timeless elegance meets modern comfort. This former Harmony model home captivates with a grand staircase, soaring ceilings, and a luxurious primary suite boasting a private balcony with sweeping views of the mountains, lake, and golf course. This home abounds with upgrades! Gourmet kitchen features high-end Monogram appliances, custom cabinetry, and an oversized island for entertaining. A downstairs guest suite and bath allows for easy Multi-Gen living. Outside, a backyard oasis awaits with multiple patios, outdoor kitchen with BBQ and a saltwater pool equipped with sport jets & an in-ground spa for year round enjoyment. Modern upgrades including a smart thermostat, PLUS OWNED solar panels! on-demand water heater & water softener. A 3-car garage provides plenty of space for all of your toys. Plus, transferable Lake Las Vegas Sports Club Membership to enjoy premier amenities. Finally live the lifestyle you've always dreamed of!
Contact an agent
Home facts
- Year built:2011
- Listing ID #:2726675
- Added:97 day(s) ago
- Updated:January 02, 2026 at 04:24 PM
Rooms and interior
- Bedrooms:3
- Total bathrooms:3
- Full bathrooms:1
- Living area:3,766 sq. ft.
Heating and cooling
- Cooling:Central Air, Electric
- Heating:Gas, Solar
Structure and exterior
- Roof:Tile
- Year built:2011
- Building area:3,766 sq. ft.
- Lot area:0.19 Acres
Schools
- High school:Basic Academy
- Middle school:Burkholder Lyle
- Elementary school:Josh, Stevens,Josh, Stevens
Utilities
- Water:Public
Finances and disclosures
- Price:$1,375,000
- Price per sq. ft.:$365.11
- Tax amount:$8,834
New listings near 79 Rezzonico Drive
- New
 $371,740Active3 beds 3 baths1,479 sq. ft.
$371,740Active3 beds 3 baths1,479 sq. ft.184 Wewatta Avenue, Henderson, NV 89011
MLS# 2746516Listed by: CENTURY COMMUNITIES OF NEVADA - Open Sat, 10 to 12pmNew
 $1,188,800Active5 beds 5 baths3,903 sq. ft.
$1,188,800Active5 beds 5 baths3,903 sq. ft.1376 European Drive, Henderson, NV 89052
MLS# 2747633Listed by: BHHS NEVADA PROPERTIES - New
 $379,000Active2 beds 2 baths1,230 sq. ft.
$379,000Active2 beds 2 baths1,230 sq. ft.474 Edgefield Ridge Place, Henderson, NV 89012
MLS# 2748538Listed by: CECI REALTY - New
 $660,000Active3 beds 2 baths1,920 sq. ft.
$660,000Active3 beds 2 baths1,920 sq. ft.2001 Appaloosa Road, Henderson, NV 89002
MLS# 2748540Listed by: EXP REALTY - New
 $398,800Active3 beds 2 baths1,248 sq. ft.
$398,800Active3 beds 2 baths1,248 sq. ft.2332 Peaceful Moon Street, Henderson, NV 89044
MLS# 2729033Listed by: REALTY EXECUTIVES SOUTHERN - New
 $455,000Active4 beds 2 baths1,784 sq. ft.
$455,000Active4 beds 2 baths1,784 sq. ft.171 Enloe Street, Henderson, NV 89074
MLS# 2747937Listed by: REALTY ONE GROUP, INC - New
 $475,000Active3 beds 3 baths1,783 sq. ft.
$475,000Active3 beds 3 baths1,783 sq. ft.110 Ella Ashman Avenue, Henderson, NV 89011
MLS# 2743521Listed by: ROYAL DIAMOND REALTY - New
 $670,000Active3 beds 3 baths2,518 sq. ft.
$670,000Active3 beds 3 baths2,518 sq. ft.2511 Hacker Drive, Henderson, NV 89074
MLS# 2744310Listed by: GALINDO GROUP REAL ESTATE - New
 $549,999Active3 beds 3 baths2,552 sq. ft.
$549,999Active3 beds 3 baths2,552 sq. ft.3228 Mist Effect Avenue, Henderson, NV 89044
MLS# 2744362Listed by: SIMPLY VEGAS - New
 $549,000Active4 beds 2 baths1,728 sq. ft.
$549,000Active4 beds 2 baths1,728 sq. ft.677 Great Dane Court, Henderson, NV 89052
MLS# 2745290Listed by: SHELTER REALTY, INC
