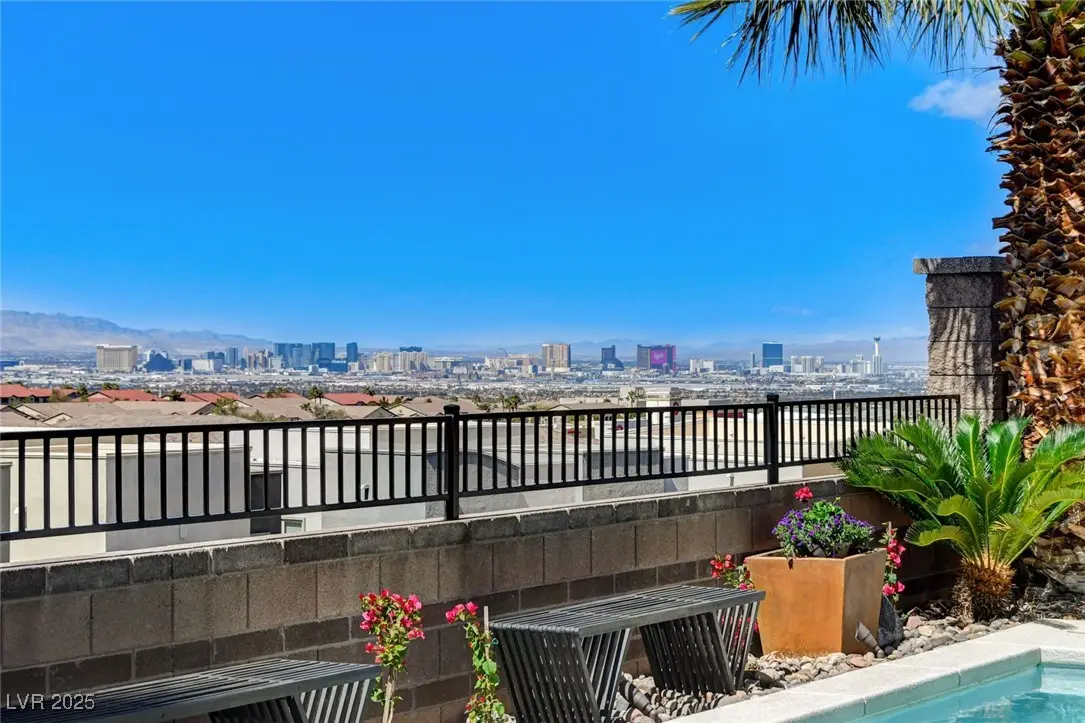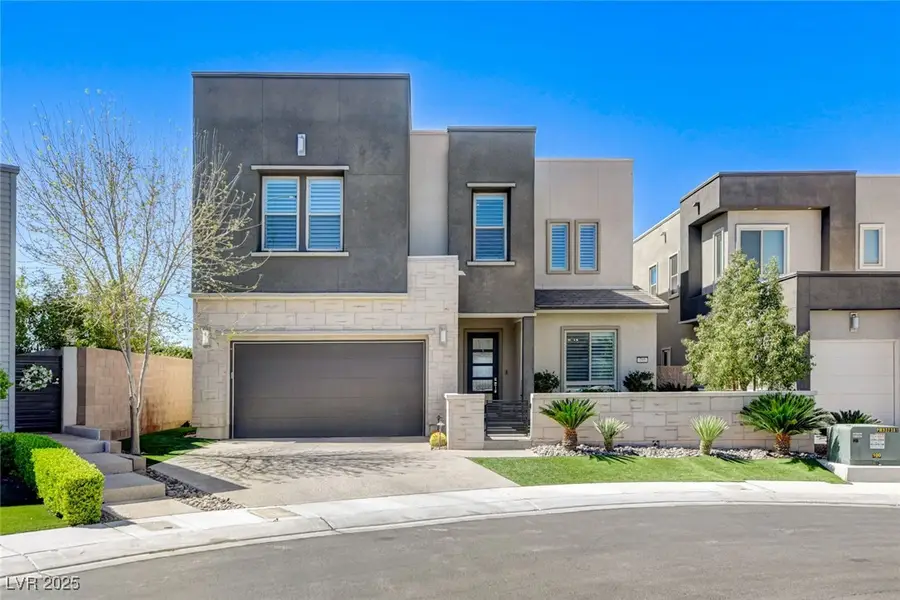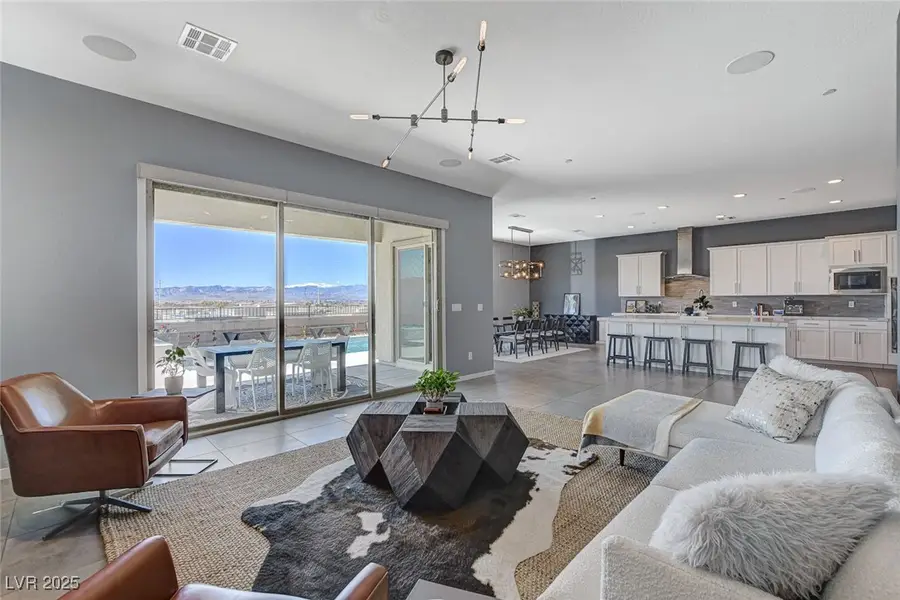795 Glistening Light Court, Henderson, NV 89052
Local realty services provided by:Better Homes and Gardens Real Estate Universal



795 Glistening Light Court,Henderson, NV 89052
$1,450,000
- 5 Beds
- 4 Baths
- 3,608 sq. ft.
- Single family
- Pending
Listed by:avichai dan goor702-616-1910
Office:douglas elliman of nevada llc.
MLS#:2666559
Source:GLVAR
Price summary
- Price:$1,450,000
- Price per sq. ft.:$401.88
- Monthly HOA dues:$96
About this home
HENDERSON GATED 5-BED/4-BATH 3608SQFT, W POOL, BED DOWN & PANORAMIC VIEWS OF VALLEY/STRIP/MOUNTAINS! Beautiful courtyard entry w fountain. Open Kitchen features modern cabs, center island bkfstbar, quartz cntrs, SS applncs incl gas cooktop, dbl conv ovens, micro, wine/ice fridges, dbl wide refrigerator, pantry and large eat-in-dining area. FRoom incl colorful elec fireplace, surr sound and triple stacking sliders out to covered patio, sparkling pool, spa, seating area w firepit all overlooking the amazing views of the valley! HUGE LOFT has BI desk/shelves w triple slider out to balcony w more views of the valley! Spacious MBR has plush carpet and Spa Bath w dual vanities/sinks, sep oversized glass enclosed shower, sep deep soak/extra wide tub, surr sound and 10x13 cust closet. 3 sec BRs up, 1 BR down. 9-10ft ceilings, two-tone paint, shutters/voice command remote blinds T/O. Tile flooring first floor/carpet up. Whole house water filtration, R/O at kitchen sink, 2 elec hoists in garage.
Contact an agent
Home facts
- Year built:2017
- Listing Id #:2666559
- Added:145 day(s) ago
- Updated:August 13, 2025 at 09:48 PM
Rooms and interior
- Bedrooms:5
- Total bathrooms:4
- Full bathrooms:1
- Living area:3,608 sq. ft.
Heating and cooling
- Cooling:Central Air, Electric
- Heating:Central, Gas
Structure and exterior
- Roof:Flat
- Year built:2017
- Building area:3,608 sq. ft.
- Lot area:0.12 Acres
Schools
- High school:Coronado High
- Middle school:Miller Bob
- Elementary school:Vanderburg, John C.,Twitchell, Neil C.
Utilities
- Water:Public
Finances and disclosures
- Price:$1,450,000
- Price per sq. ft.:$401.88
- Tax amount:$9,227
New listings near 795 Glistening Light Court
- New
 $480,000Active3 beds 2 baths1,641 sq. ft.
$480,000Active3 beds 2 baths1,641 sq. ft.49 Sonata Dawn Avenue, Henderson, NV 89011
MLS# 2709678Listed by: HUNTINGTON & ELLIS, A REAL EST - New
 $425,000Active2 beds 2 baths1,142 sq. ft.
$425,000Active2 beds 2 baths1,142 sq. ft.2362 Amana Drive, Henderson, NV 89044
MLS# 2710199Listed by: SIMPLY VEGAS - New
 $830,000Active5 beds 3 baths2,922 sq. ft.
$830,000Active5 beds 3 baths2,922 sq. ft.2534 Los Coches Circle, Henderson, NV 89074
MLS# 2710262Listed by: MORE REALTY INCORPORATED  $3,999,900Pending4 beds 6 baths5,514 sq. ft.
$3,999,900Pending4 beds 6 baths5,514 sq. ft.1273 Imperia Drive, Henderson, NV 89052
MLS# 2702500Listed by: BHHS NEVADA PROPERTIES- New
 $625,000Active2 beds 2 baths2,021 sq. ft.
$625,000Active2 beds 2 baths2,021 sq. ft.30 Via Mantova #203, Henderson, NV 89011
MLS# 2709339Listed by: DESERT ELEGANCE - New
 $429,000Active2 beds 2 baths1,260 sq. ft.
$429,000Active2 beds 2 baths1,260 sq. ft.2557 Terrytown Avenue, Henderson, NV 89052
MLS# 2709682Listed by: CENTURY 21 AMERICANA - New
 $255,000Active2 beds 2 baths1,160 sq. ft.
$255,000Active2 beds 2 baths1,160 sq. ft.833 Aspen Peak Loop #814, Henderson, NV 89011
MLS# 2710211Listed by: SIMPLY VEGAS - Open Sat, 9am to 1pmNew
 $939,900Active4 beds 4 baths3,245 sq. ft.
$939,900Active4 beds 4 baths3,245 sq. ft.2578 Skylark Trail Street, Henderson, NV 89044
MLS# 2710222Listed by: HUNTINGTON & ELLIS, A REAL EST - New
 $875,000Active4 beds 3 baths3,175 sq. ft.
$875,000Active4 beds 3 baths3,175 sq. ft.2170 Peyten Park Street, Henderson, NV 89052
MLS# 2709217Listed by: REALTY EXECUTIVES SOUTHERN - New
 $296,500Active2 beds 2 baths1,291 sq. ft.
$296,500Active2 beds 2 baths1,291 sq. ft.2325 Windmill Parkway #211, Henderson, NV 89074
MLS# 2709362Listed by: REALTY ONE GROUP, INC
