81 Ibiza Lake Drive, Henderson, NV 89011
Local realty services provided by:Better Homes and Gardens Real Estate Universal
81 Ibiza Lake Drive,Henderson, NV 89011
$564,990
- 3 Beds
- 3 Baths
- 2,301 sq. ft.
- Single family
- Active
Listed by: frank j. gargano702-596-2040
Office: real estate consultants of nv
MLS#:2693600
Source:GLVAR
Price summary
- Price:$564,990
- Price per sq. ft.:$245.54
- Monthly HOA dues:$153
About this home
Functional yet stylish, the one-story 2301 plan at The Bluffs II offers a thoughtfully designed layout to accommodate a busy lifestyle. Upon entering the home there are two generous secondary bedrooms with access to a hall bathroom. The contemporary open-concept layout features a well-appointed kitchen with a spacious center island, a charming breakfast nook and a wide-open great room with direct access to the backyard. There is a versatile den and a convenient laundry room. Tucked away at the back of the home, the private suite showcases a roomy walk-in closet and a deluxe bathroom with a walk-in shower. Highlights include - Covered Patio, 12' wide sliding glass door at Great Room, 78" Electric Fireplace, upgraded kitchen appliances, Sarsaparilla cabinets, quartz countertops, cabinets at Laundry Room, and upgraded flooring throughout.
Contact an agent
Home facts
- Year built:2025
- Listing ID #:2693600
- Added:175 day(s) ago
- Updated:November 15, 2025 at 12:06 PM
Rooms and interior
- Bedrooms:3
- Total bathrooms:3
- Full bathrooms:2
- Half bathrooms:1
- Living area:2,301 sq. ft.
Heating and cooling
- Cooling:Central Air, Electric
- Heating:Central, Gas
Structure and exterior
- Roof:Pitched, Tile
- Year built:2025
- Building area:2,301 sq. ft.
- Lot area:0.12 Acres
Schools
- High school:Basic Academy
- Middle school:Brown B. Mahlon
- Elementary school:Josh, Stevens,Josh, Stevens
Utilities
- Water:Public
Finances and disclosures
- Price:$564,990
- Price per sq. ft.:$245.54
- Tax amount:$1,503
New listings near 81 Ibiza Lake Drive
- New
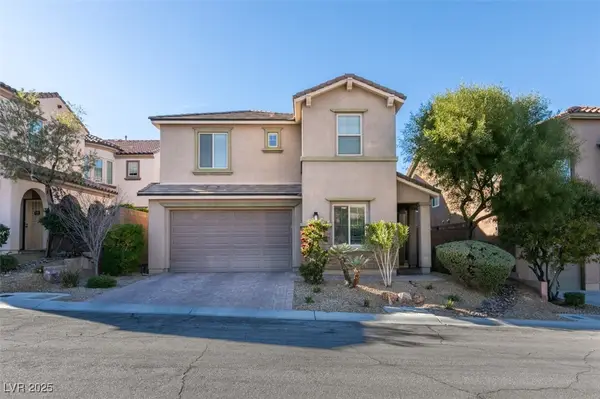 $899,000Active5 beds 5 baths3,364 sq. ft.
$899,000Active5 beds 5 baths3,364 sq. ft.2605 Chateau Clermont Street, Henderson, NV 89044
MLS# 2740825Listed by: THE BROKERAGE A RE FIRM - New
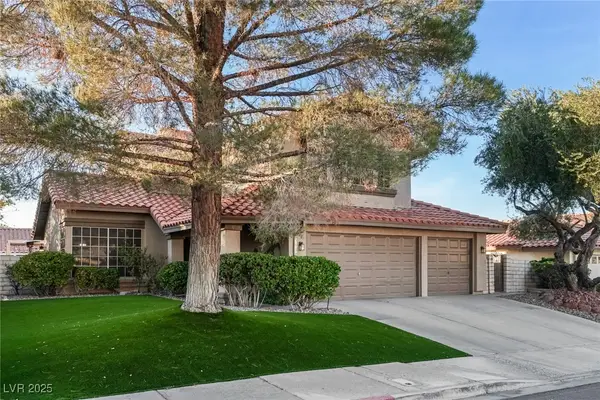 $599,000Active4 beds 3 baths2,108 sq. ft.
$599,000Active4 beds 3 baths2,108 sq. ft.353 Clayton Street, Henderson, NV 89074
MLS# 2740341Listed by: KELLER WILLIAMS MARKETPLACE - New
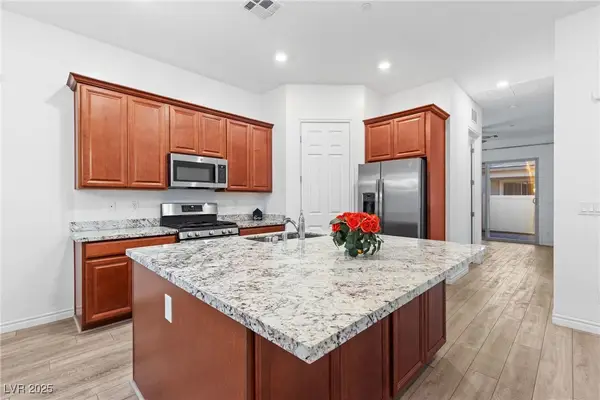 $399,000Active2 beds 2 baths1,425 sq. ft.
$399,000Active2 beds 2 baths1,425 sq. ft.778 Hibiscuss Blossom Street, Henderson, NV 89011
MLS# 2740602Listed by: SIGNATURE REAL ESTATE GROUP - New
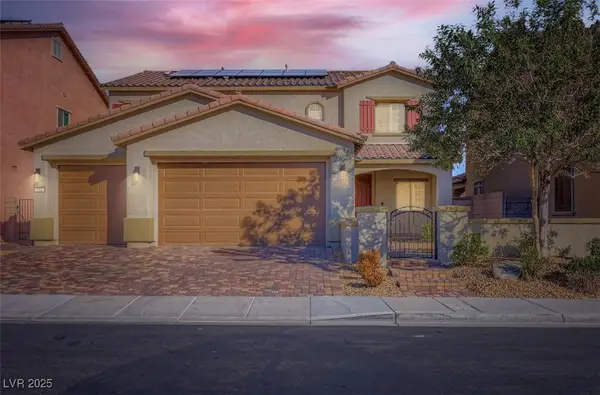 $770,000Active4 beds 4 baths3,481 sq. ft.
$770,000Active4 beds 4 baths3,481 sq. ft.454 Lost Horizon Avenue, Henderson, NV 89002
MLS# 2740785Listed by: SIMPLY VEGAS - New
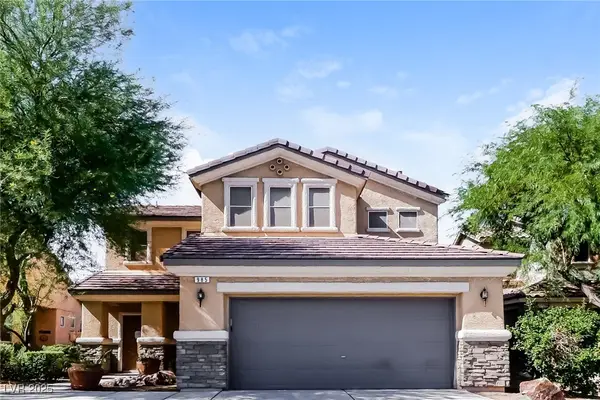 $435,000Active3 beds 3 baths1,675 sq. ft.
$435,000Active3 beds 3 baths1,675 sq. ft.985 Crescent Falls Street, Henderson, NV 89011
MLS# 2740683Listed by: LAS VEGAS REALTY LLC - New
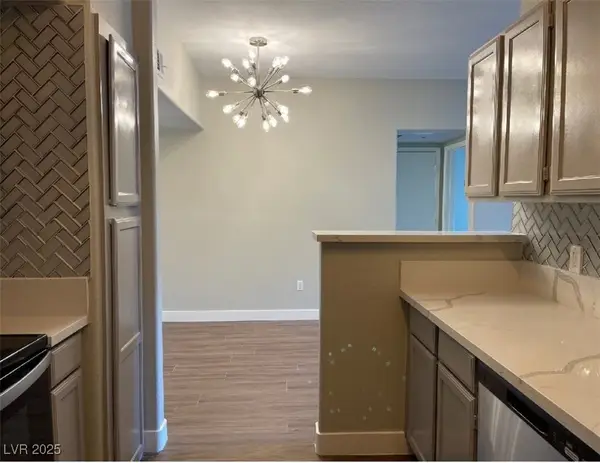 $230,000Active1 beds 1 baths700 sq. ft.
$230,000Active1 beds 1 baths700 sq. ft.45 Maleena Mesa Street #217, Henderson, NV 89074
MLS# 2740778Listed by: NEVADA REAL ESTATE CORP - New
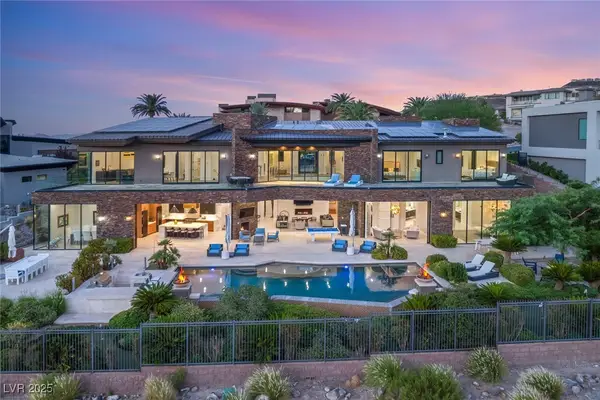 $5,750,000Active5 beds 9 baths7,820 sq. ft.
$5,750,000Active5 beds 9 baths7,820 sq. ft.569 Lairmont Place, Henderson, NV 89012
MLS# 2740728Listed by: IS LUXURY - New
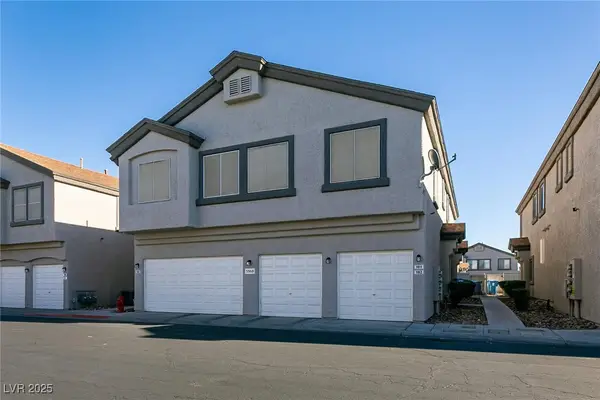 $250,000Active2 beds 2 baths1,069 sq. ft.
$250,000Active2 beds 2 baths1,069 sq. ft.5960 Trickling Descent Street #101, Henderson, NV 89011
MLS# 2738994Listed by: KELLER WILLIAMS VIP - New
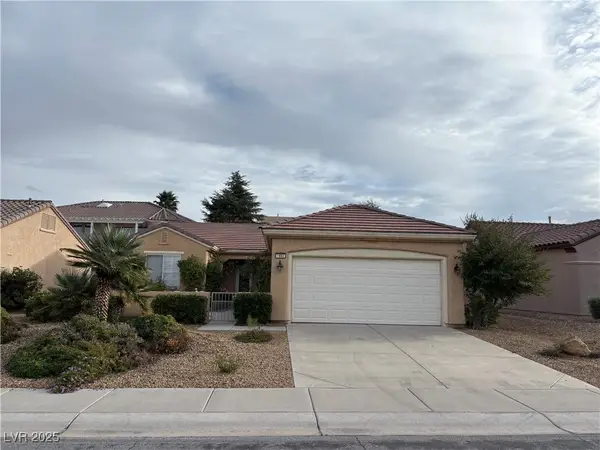 $419,900Active2 beds 2 baths1,280 sq. ft.
$419,900Active2 beds 2 baths1,280 sq. ft.1882 Redwood Valley Street, Henderson, NV 89052
MLS# 2737078Listed by: IPROPERTIES INTERNATIONAL - New
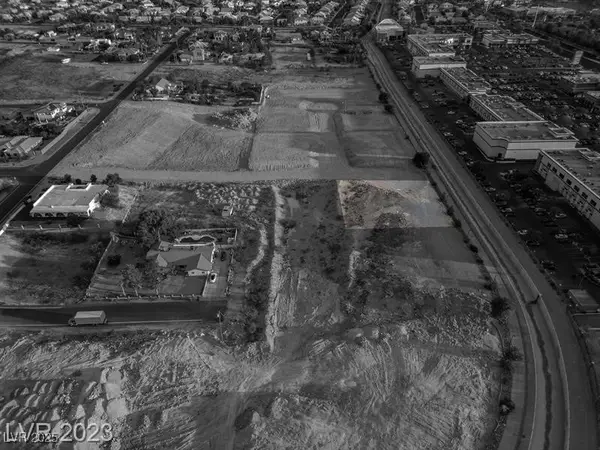 $399,000Active0.46 Acres
$399,000Active0.46 Acres0 Richmar, Henderson, NV 89074
MLS# 2740651Listed by: EXP REALTY
