Local realty services provided by:Better Homes and Gardens Real Estate Universal
Listed by: malia jose702-508-8285
Office: lantana
MLS#:2731580
Source:GLVAR
Price summary
- Price:$1,197,000
- Price per sq. ft.:$331.76
- Monthly HOA dues:$96
About this home
Experience elevated living in this stunning 5-bed, 4-bath luxury home in The Canyons of Henderson. Backed into the mountain with no rear neighbors, this residence offers privacy and serene desert views. Enjoy a low-maintenance turf yard, covered patio, and balcony access from both the loft and primary suite. The spa-style primary bath impresses with a frameless glass shower and freestanding soaking tub and an oversized walk in closet. A guest suite with ensuite bath, downstairs bedroom and ¾ bath, and 3-car tandem garage with overhead storage and epoxy floors add convenience and style. The gourmet kitchen features a Sub-Zero refrigerator, double ovens, water filtration, oversized island, and walk-in pantry—perfect for entertaining. With luxury vinyl flooring downstairs, plush carpet upstairs, and sophisticated finishes throughout, this home defines modern elegance in one of Henderson’s most sought-after communities.
Contact an agent
Home facts
- Year built:2017
- Listing ID #:2731580
- Added:91 day(s) ago
- Updated:January 25, 2026 at 12:05 PM
Rooms and interior
- Bedrooms:5
- Total bathrooms:4
- Full bathrooms:3
- Living area:3,608 sq. ft.
Heating and cooling
- Cooling:Central Air, Electric
- Heating:Gas, Multiple Heating Units
Structure and exterior
- Roof:Flat
- Year built:2017
- Building area:3,608 sq. ft.
- Lot area:0.13 Acres
Schools
- High school:Coronado High
- Middle school:Miller Bob
- Elementary school:Vanderburg, John C.,Vanderburg, John C.
Utilities
- Water:Public
Finances and disclosures
- Price:$1,197,000
- Price per sq. ft.:$331.76
- Tax amount:$7,127
New listings near 818 Horizon Canyon Drive
- New
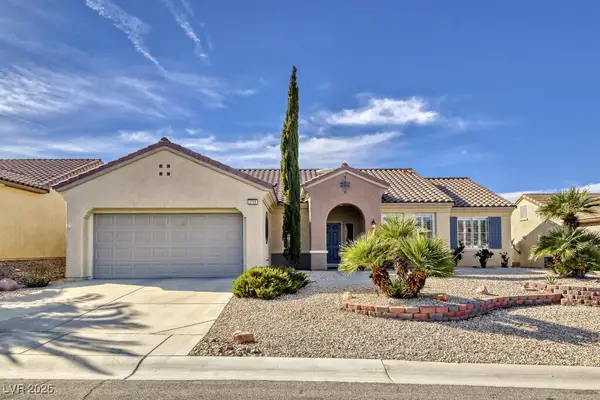 $540,000Active2 beds 2 baths1,901 sq. ft.
$540,000Active2 beds 2 baths1,901 sq. ft.2755 Goldcreek Street, Henderson, NV 89052
MLS# 2748311Listed by: WARDLEY REAL ESTATE - New
 $509,900Active3 beds 2 baths1,963 sq. ft.
$509,900Active3 beds 2 baths1,963 sq. ft.956 Soaring Moon Drive, Henderson, NV 89015
MLS# 2750647Listed by: COLDWELL BANKER PREMIER - New
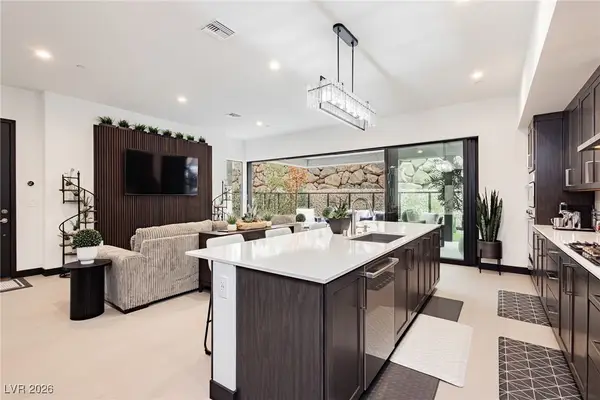 $1,575,000Active3 beds 4 baths2,670 sq. ft.
$1,575,000Active3 beds 4 baths2,670 sq. ft.13 Promenade Isle Lane, Henderson, NV 89011
MLS# 2751147Listed by: THE AGENCY LAS VEGAS - New
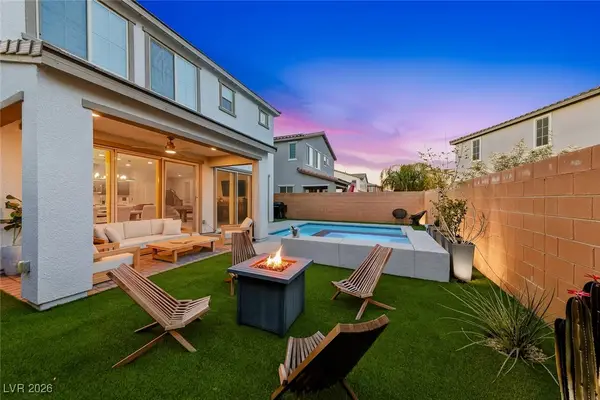 $699,000Active4 beds 3 baths2,490 sq. ft.
$699,000Active4 beds 3 baths2,490 sq. ft.76 Verde Rosa Drive, Henderson, NV 89011
MLS# 2751719Listed by: DESERT ELEGANCE - New
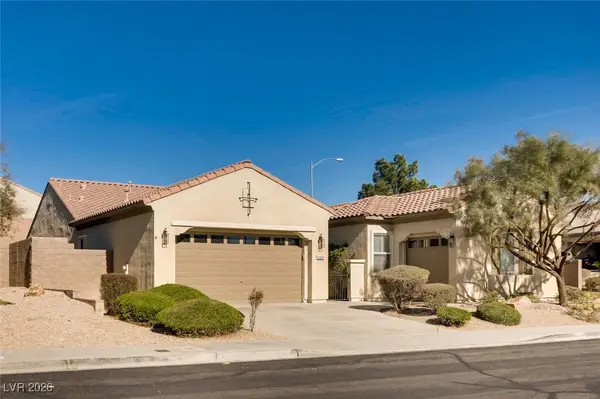 $819,995Active4 beds 3 baths2,582 sq. ft.
$819,995Active4 beds 3 baths2,582 sq. ft.2458 Craigie Castle Street, Henderson, NV 89044
MLS# 2752279Listed by: ALTERNATIVE REAL ESTATE - New
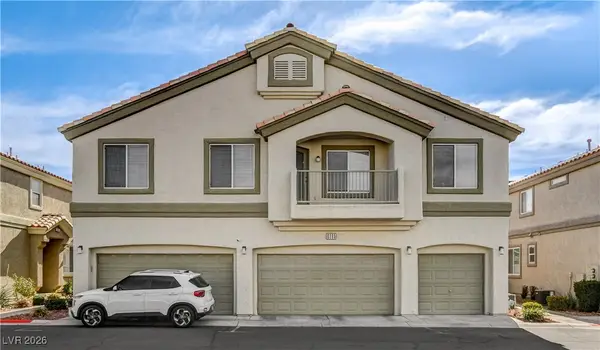 $254,900Active2 beds 2 baths1,144 sq. ft.
$254,900Active2 beds 2 baths1,144 sq. ft.6285 Dan Blocker Avenue #101, Henderson, NV 89011
MLS# 2750877Listed by: BHHS NEVADA PROPERTIES - New
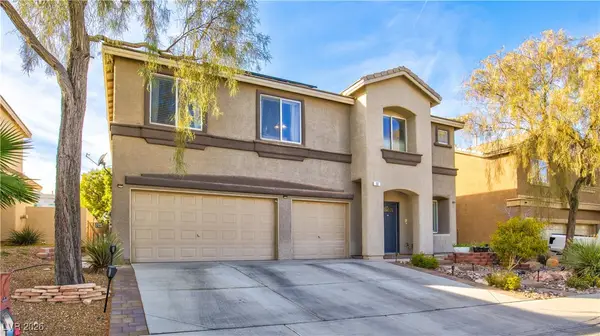 $699,999Active5 beds 4 baths3,289 sq. ft.
$699,999Active5 beds 4 baths3,289 sq. ft.53 Evvie Court, Henderson, NV 89012
MLS# 2751612Listed by: COLDWELL BANKER PREMIER - New
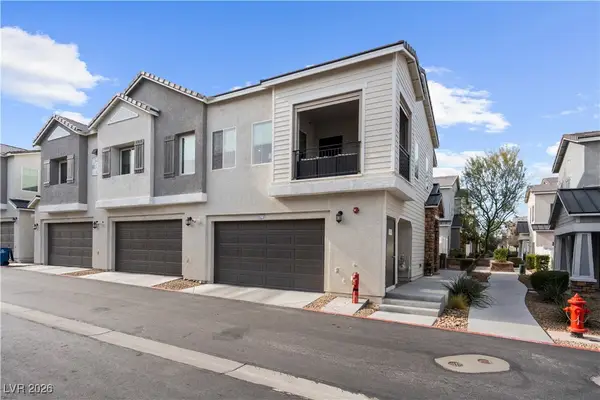 $425,900Active2 beds 3 baths1,417 sq. ft.
$425,900Active2 beds 3 baths1,417 sq. ft.545 Mossy Cup Street #623, Henderson, NV 89052
MLS# 2752050Listed by: MORE REALTY INCORPORATED - New
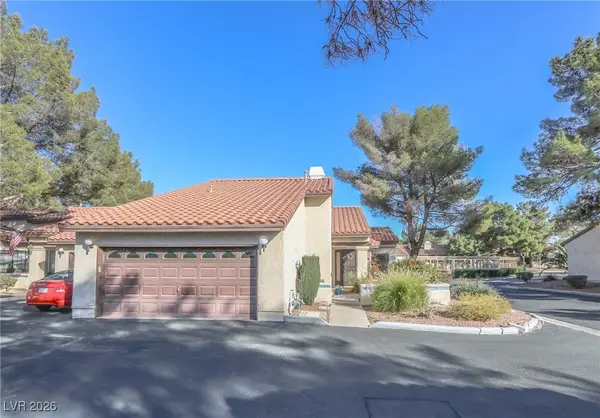 $319,999Active2 beds 2 baths1,284 sq. ft.
$319,999Active2 beds 2 baths1,284 sq. ft.3201 La Mancha Way, Henderson, NV 89014
MLS# 2752200Listed by: LIFE REALTY DISTRICT - New
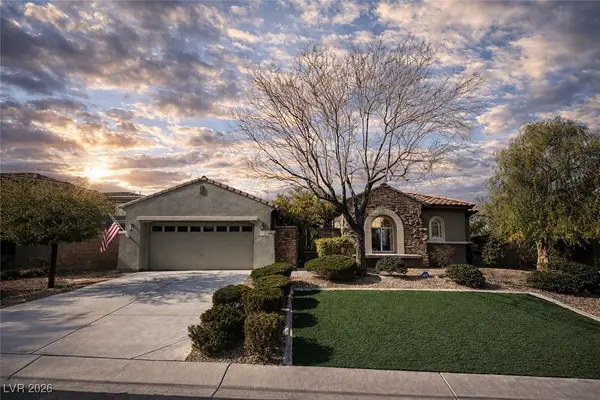 $975,000Active4 beds 4 baths3,126 sq. ft.
$975,000Active4 beds 4 baths3,126 sq. ft.2515 Finlarig Street, Henderson, NV 89044
MLS# 2750969Listed by: THE BOECKLE GROUP

