818 Sandhill Sage Street, Henderson, NV 89052
Local realty services provided by:Better Homes and Gardens Real Estate Universal
Listed by:robert e. salmons jr888-216-6364
Office:entera realty llc.
MLS#:2718517
Source:GLVAR
Price summary
- Price:$479,900
- Price per sq. ft.:$210.21
- Monthly HOA dues:$18
About this home
Experience the best of community living in this spacious 5-bedroom, two and three-quarters bathroom property with a 3-car garage, ideally located in the desirable Sunridge at MacDonald Ranch.
The classic open layout is perfect for both daily life and entertaining. A formal dining area greets you at the front of the home, leading into an open-concept kitchen and living room that features a cozy fireplace.
The ground floor includes a versatile bedroom, ideal for use as a home office or a comfortable guest room. The remaining four bedrooms are located on the second level, offering a quiet retreat. The primary bedroom is a standout, featuring large windows that fill the space with natural light.
Enjoy a prime location with easy access to vibrant parks, shopping, dining, and hospitals, all within a community known for its serene atmosphere and desirability.
Schedule your showing today!
Contact an agent
Home facts
- Year built:1997
- Listing ID #:2718517
- Added:42 day(s) ago
- Updated:October 22, 2025 at 03:29 PM
Rooms and interior
- Bedrooms:5
- Total bathrooms:4
- Full bathrooms:3
- Living area:2,283 sq. ft.
Heating and cooling
- Cooling:Central Air, Electric
- Heating:Central, Gas
Structure and exterior
- Roof:Tile
- Year built:1997
- Building area:2,283 sq. ft.
- Lot area:0.14 Acres
Schools
- High school:Coronado High
- Middle school:Miller Bob
- Elementary school:Taylor, Glen C.,Taylor, Glen C.
Utilities
- Water:Public
Finances and disclosures
- Price:$479,900
- Price per sq. ft.:$210.21
- Tax amount:$2,835
New listings near 818 Sandhill Sage Street
- New
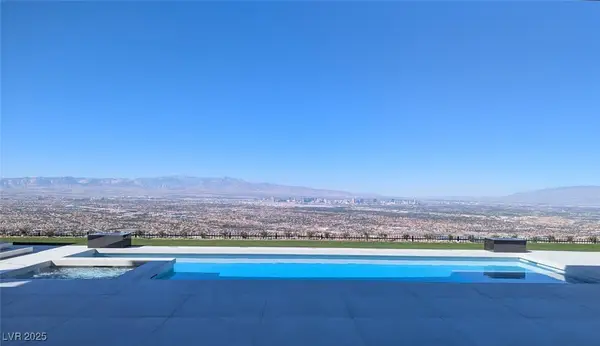 $12,500,000Active5 beds 8 baths8,100 sq. ft.
$12,500,000Active5 beds 8 baths8,100 sq. ft.611 Alpine Summit Drive, Henderson, NV 89012
MLS# 2730813Listed by: DOUGLAS ELLIMAN OF NEVADA LLC - New
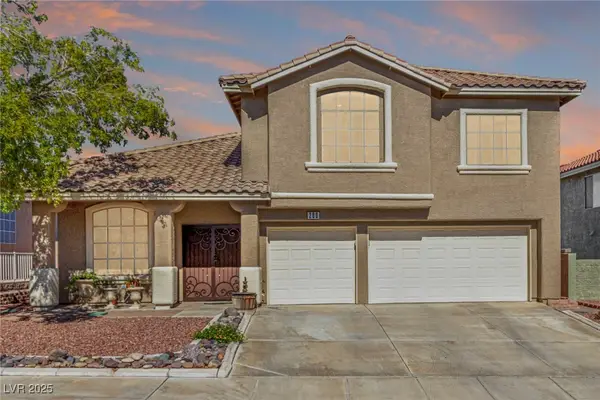 $619,999Active5 beds 3 baths2,758 sq. ft.
$619,999Active5 beds 3 baths2,758 sq. ft.200 Black Eagle Avenue, Henderson, NV 89002
MLS# 2730351Listed by: HOMESMART ENCORE - New
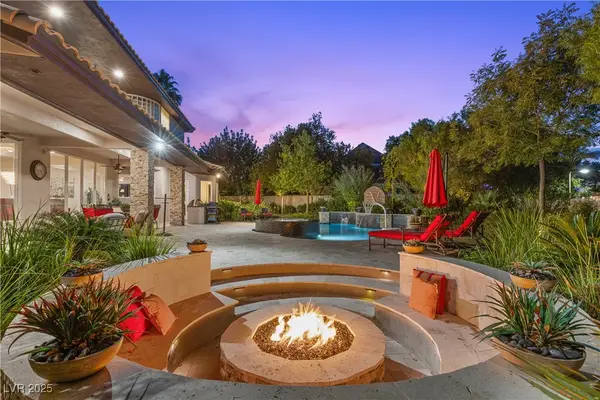 $2,250,000Active5 beds 7 baths6,867 sq. ft.
$2,250,000Active5 beds 7 baths6,867 sq. ft.1864 Woodhaven Drive, Henderson, NV 89074
MLS# 2725205Listed by: LAS VEGAS SOTHEBY'S INT'L - New
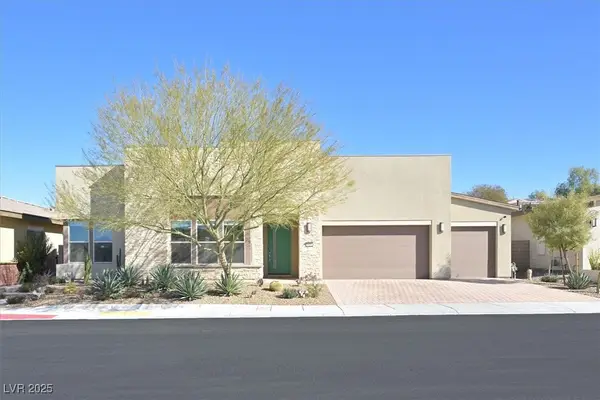 $899,999Active3 beds 3 baths3,064 sq. ft.
$899,999Active3 beds 3 baths3,064 sq. ft.2170 Monte Bianco Place, Henderson, NV 89044
MLS# 2730747Listed by: WINDERMERE ANTHEM HILLS - New
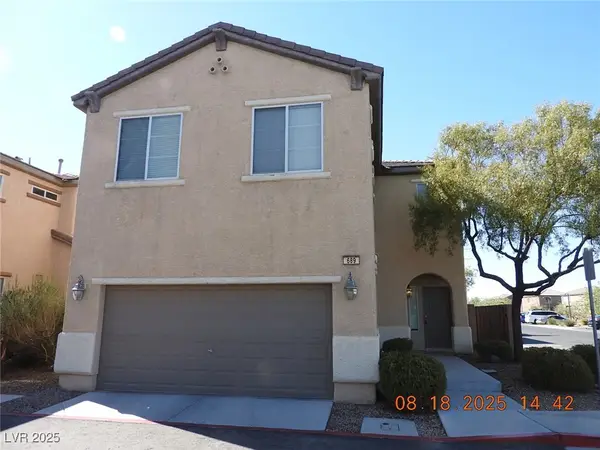 $399,000Active4 beds 3 baths1,816 sq. ft.
$399,000Active4 beds 3 baths1,816 sq. ft.689 Taliput Palm Place, Henderson, NV 89011
MLS# 2730839Listed by: CREATIVE REAL ESTATE ASSOC - New
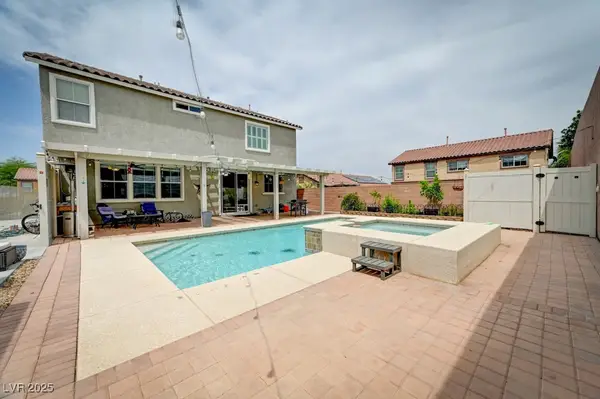 $625,000Active3 beds 3 baths2,666 sq. ft.
$625,000Active3 beds 3 baths2,666 sq. ft.1218 Highbury Grove Street, Henderson, NV 89002
MLS# 2730462Listed by: LIFE REALTY DISTRICT - New
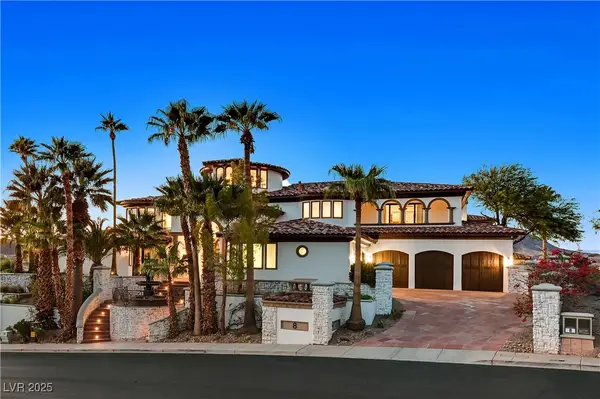 $6,850,000Active9 beds 15 baths18,059 sq. ft.
$6,850,000Active9 beds 15 baths18,059 sq. ft.8 Rue Mediterra Drive, Henderson, NV 89011
MLS# 2730745Listed by: LUXURIOUS REAL ESTATE - New
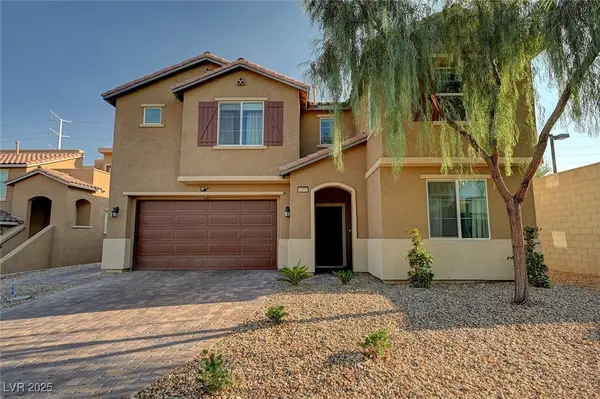 $689,995Active4 beds 3 baths2,874 sq. ft.
$689,995Active4 beds 3 baths2,874 sq. ft.1371 Bear Brook Avenue, Henderson, NV 89074
MLS# 2730763Listed by: SIMPLY VEGAS - New
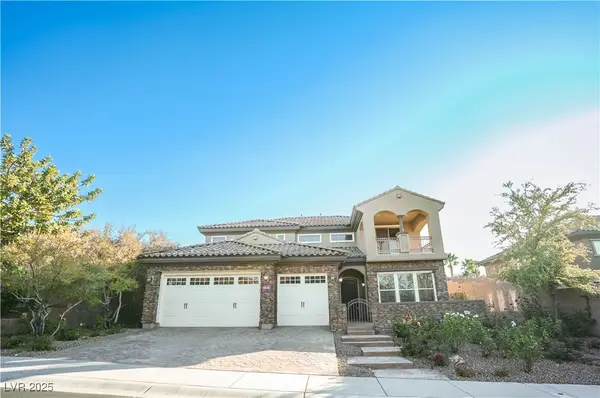 $1,099,999Active4 beds 5 baths3,369 sq. ft.
$1,099,999Active4 beds 5 baths3,369 sq. ft.2265 Boutique Avenue, Henderson, NV 89044
MLS# 2729972Listed by: AGENT HOUSE - New
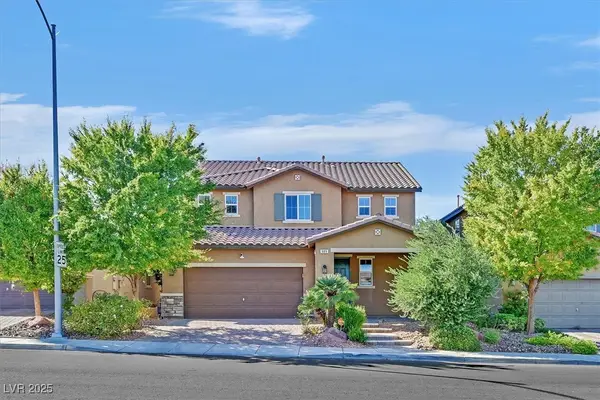 $599,999Active4 beds 4 baths2,617 sq. ft.
$599,999Active4 beds 4 baths2,617 sq. ft.689 Silver Pearl Street, Henderson, NV 89002
MLS# 2730590Listed by: BLUE DIAMOND REALTY LLC
