Local realty services provided by:Better Homes and Gardens Real Estate Universal
Listed by: lodovico manfredini-veronesi(702) 485-7293
Office: realty one group, inc
MLS#:2672870
Source:GLVAR
Price summary
- Price:$268,000
- Price per sq. ft.:$214.57
- Monthly HOA dues:$255
About this home
Your Perfect Henderson Retreat Awaits!
Don’t miss this beautifully updated 2-bed, 2-bath second-floor condo in South Valley Ranch with a private detached garage in pristine conditions! Featuring brand-new vinyl flooring and stainless steel appliances, the kitchen offers ample counter and cabinet space—ideal for cooking and entertaining. The split floor plan provides privacy, with ceiling fans in both bedrooms.
The spacious primary suite includes direct access to a covered balcony, a large walk-in closet, and a full en-suite bath. The secondary bedroom is well-sized and located near a second bathroom with a walk-in shower.
Enjoy community amenities like a sparkling pool, spa, and clubhouse. HOA covers water, sewer, and trash. Conveniently located across from Rodeo Park with basketball, tennis, baseball, and beach volleyball, and just minutes from Henderson Hospital, freeways, casinos, Cowabunga Bay, and schools.
Contact an agent
Home facts
- Year built:2006
- Listing ID #:2672870
- Added:296 day(s) ago
- Updated:January 25, 2026 at 11:50 AM
Rooms and interior
- Bedrooms:2
- Total bathrooms:2
- Full bathrooms:2
- Living area:1,249 sq. ft.
Heating and cooling
- Cooling:Central Air, Electric
- Heating:Central, Gas
Structure and exterior
- Roof:Pitched, Tile
- Year built:2006
- Building area:1,249 sq. ft.
Schools
- High school:Basic Academy
- Middle school:Cortney Francis
- Elementary school:Josh, Stevens,Josh, Stevens
Utilities
- Water:Public
Finances and disclosures
- Price:$268,000
- Price per sq. ft.:$214.57
- Tax amount:$871
New listings near 833 Aspen Peak Loop #1021
- New
 $925,000Active3 beds 3 baths2,517 sq. ft.
$925,000Active3 beds 3 baths2,517 sq. ft.109 Reverie Heights Avenue, Henderson, NV 89011
MLS# 2751259Listed by: SIGNATURE REAL ESTATE GROUP - New
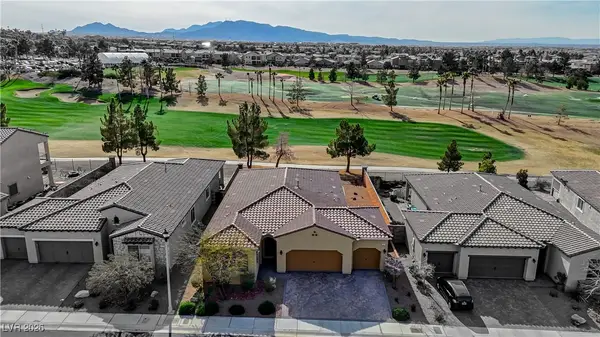 $649,900Active3 beds 2 baths1,835 sq. ft.
$649,900Active3 beds 2 baths1,835 sq. ft.369 Via San Remo Circle, Henderson, NV 89011
MLS# 2752270Listed by: RHODES RANCH REALTY - New
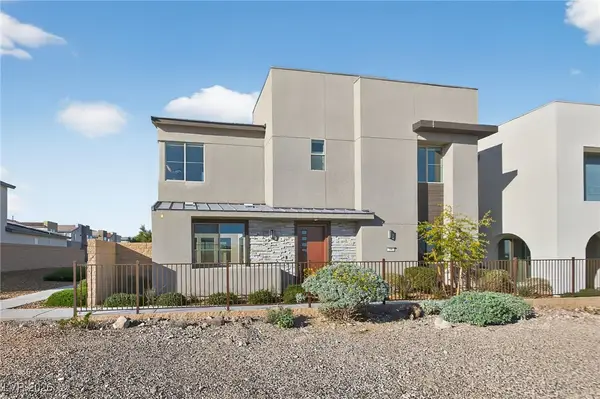 $899,000Active4 beds 4 baths3,245 sq. ft.
$899,000Active4 beds 4 baths3,245 sq. ft.2586 Skylark Trail Street, Henderson, NV 89044
MLS# 2752154Listed by: LEADING VEGAS REALTY - New
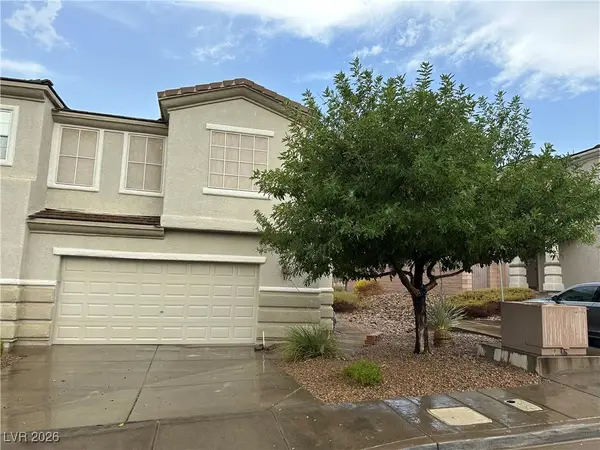 $390,000Active3 beds 3 baths1,371 sq. ft.
$390,000Active3 beds 3 baths1,371 sq. ft.228 Priority Point Street, Henderson, NV 89012
MLS# 2752205Listed by: NV SUPERIOR PROPERTIES - New
 $314,988Active2 beds 2 baths1,383 sq. ft.
$314,988Active2 beds 2 baths1,383 sq. ft.2050 W Warm Springs Road #4322, Henderson, NV 89014
MLS# 2752320Listed by: REAL BROKER LLC - New
 $2,500,000Active5 beds 5 baths4,741 sq. ft.
$2,500,000Active5 beds 5 baths4,741 sq. ft.2266 Driftwood Tide Avenue, Henderson, NV 89052
MLS# 2752335Listed by: REALTY ONE GROUP, INC - New
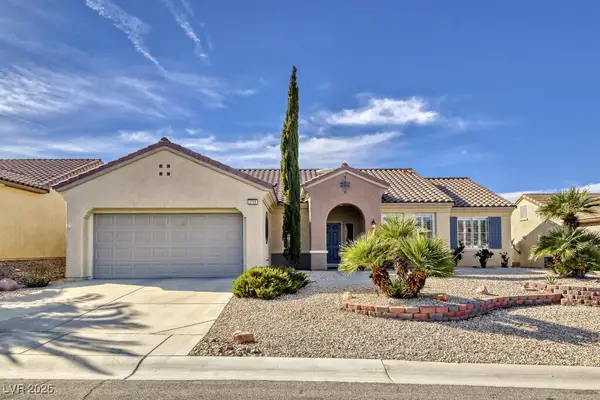 $540,000Active2 beds 2 baths1,901 sq. ft.
$540,000Active2 beds 2 baths1,901 sq. ft.2755 Goldcreek Street, Henderson, NV 89052
MLS# 2748311Listed by: WARDLEY REAL ESTATE - New
 $509,900Active3 beds 2 baths1,963 sq. ft.
$509,900Active3 beds 2 baths1,963 sq. ft.956 Soaring Moon Drive, Henderson, NV 89015
MLS# 2750647Listed by: COLDWELL BANKER PREMIER - New
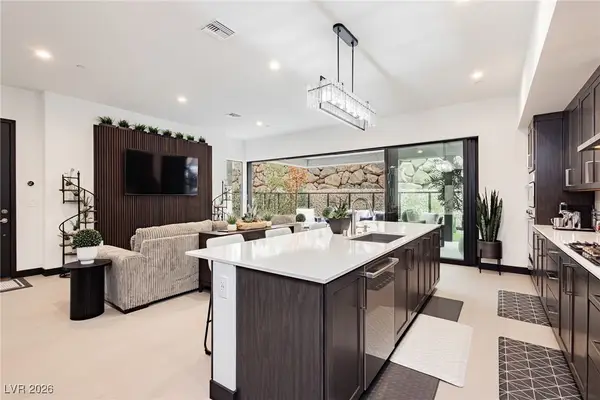 $1,575,000Active3 beds 4 baths2,670 sq. ft.
$1,575,000Active3 beds 4 baths2,670 sq. ft.13 Promenade Isle Lane, Henderson, NV 89011
MLS# 2751147Listed by: THE AGENCY LAS VEGAS - New
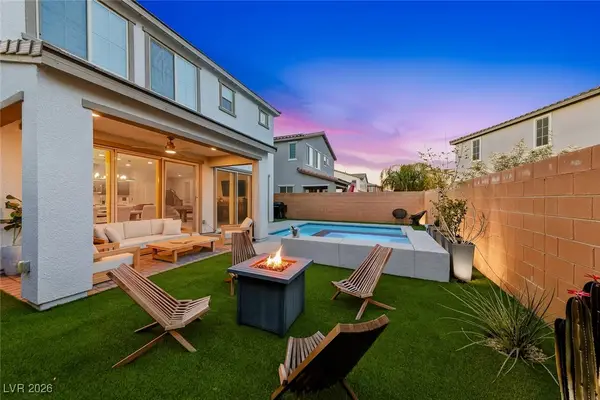 $699,000Active4 beds 3 baths2,490 sq. ft.
$699,000Active4 beds 3 baths2,490 sq. ft.76 Verde Rosa Drive, Henderson, NV 89011
MLS# 2751719Listed by: DESERT ELEGANCE

