833 Aspen Peak Loop #613, Henderson, NV 89011
Local realty services provided by:Better Homes and Gardens Real Estate Universal
Listed by:richard hammel(702) 465-3525
Office:win win real estate
MLS#:2696683
Source:GLVAR
Price summary
- Price:$298,000
- Price per sq. ft.:$226.1
- Monthly HOA dues:$255
About this home
Welcome to this charming 3 bedroom condo with a 1 car garage nestled in a secure gated community in Henderson! Perfectly designed for modern living, this home features sleek luxury vinyl floors and ceiling fans throughout, ensuring comfort and style in every room! The kitchen is a true highlight with its beautiful quartz countertops, stainless steel appliances, an island and a pantry for extra storage! The open living and dining areas flow seamlessly, offering a bright, inviting space for both relaxation and entertaining! The primary bedroom offers a peaceful retreat with a walk-in closet, an ensuite bath and a private covered patio that conveniently connects to the living room, creating a perfect spot to unwind! As a resident of this fantastic community, you'll enjoy access to a range of amenities including a sparkling pool, spa, playground, park and tennis and basketball courts! Plus, you're just minutes away from schools, shopping, dining, entertainment and easy freeway access!
Contact an agent
Home facts
- Year built:2007
- Listing ID #:2696683
- Added:102 day(s) ago
- Updated:September 05, 2025 at 01:42 AM
Rooms and interior
- Bedrooms:3
- Total bathrooms:2
- Full bathrooms:2
- Living area:1,318 sq. ft.
Heating and cooling
- Cooling:Central Air, Electric
- Heating:Central, Gas
Structure and exterior
- Roof:Tile
- Year built:2007
- Building area:1,318 sq. ft.
- Lot area:0.17 Acres
Schools
- High school:Basic Academy
- Middle school:Cortney Francis
- Elementary school:Josh, Stevens,Josh, Stevens
Utilities
- Water:Public
Finances and disclosures
- Price:$298,000
- Price per sq. ft.:$226.1
- Tax amount:$964
New listings near 833 Aspen Peak Loop #613
- New
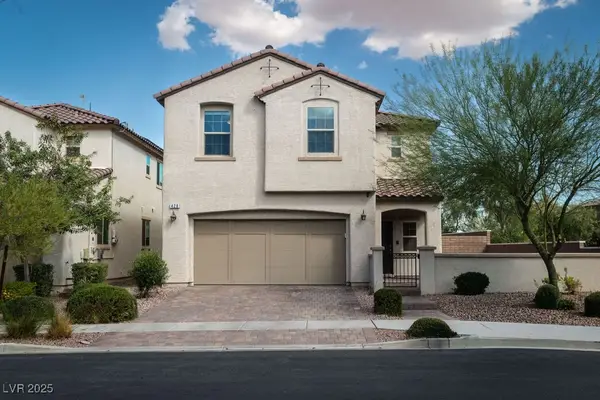 $455,000Active3 beds 3 baths1,876 sq. ft.
$455,000Active3 beds 3 baths1,876 sq. ft.428 Accelerando Way, Henderson, NV 89011
MLS# 2726577Listed by: KELLER WILLIAMS MARKETPLACE - New
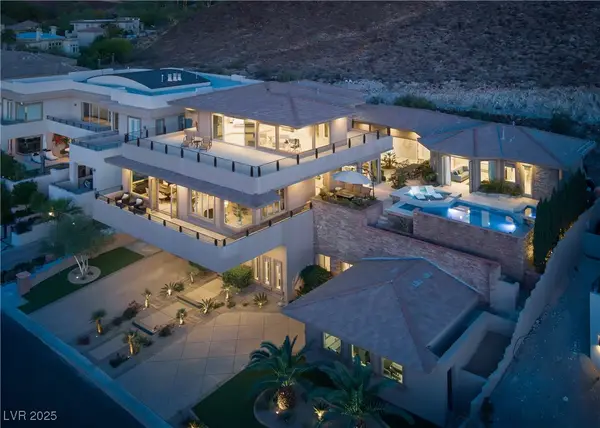 $3,999,000Active6 beds 8 baths8,497 sq. ft.
$3,999,000Active6 beds 8 baths8,497 sq. ft.1683 Tangiers Drive, Henderson, NV 89012
MLS# 2727757Listed by: SIMPLY VEGAS - New
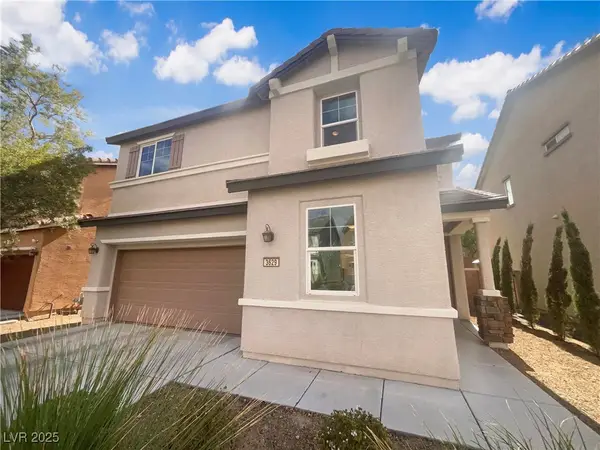 $512,000Active3 beds 3 baths2,166 sq. ft.
$512,000Active3 beds 3 baths2,166 sq. ft.3629 Via Messina, Henderson, NV 89052
MLS# 2727774Listed by: OPENDOOR BROKERAGE LLC - New
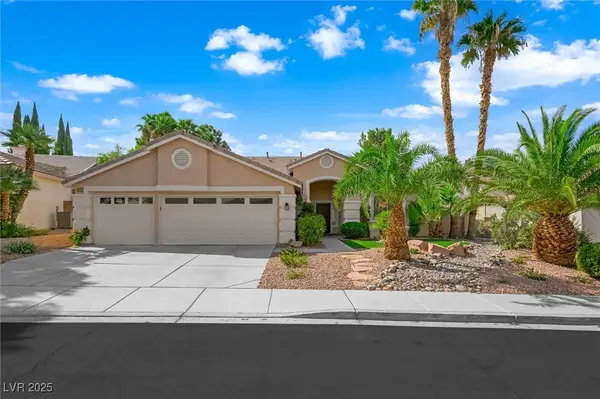 $699,000Active4 beds 3 baths2,509 sq. ft.
$699,000Active4 beds 3 baths2,509 sq. ft.489 Annet Street, Henderson, NV 89052
MLS# 2727124Listed by: COLDWELL BANKER PREMIER - New
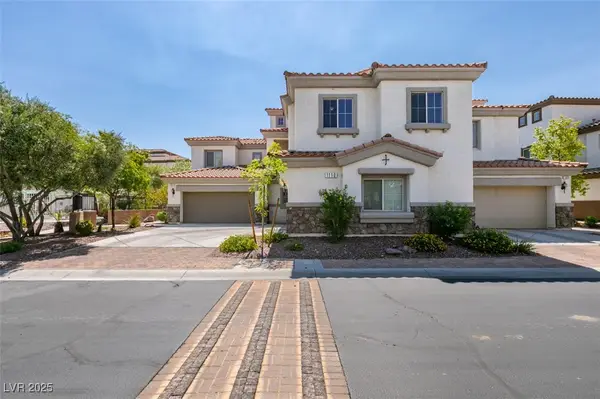 $360,000Active3 beds 3 baths1,695 sq. ft.
$360,000Active3 beds 3 baths1,695 sq. ft.1110 Tuscan Sky Lane #2, Henderson, NV 89002
MLS# 2727672Listed by: GALINDO GROUP REAL ESTATE - New
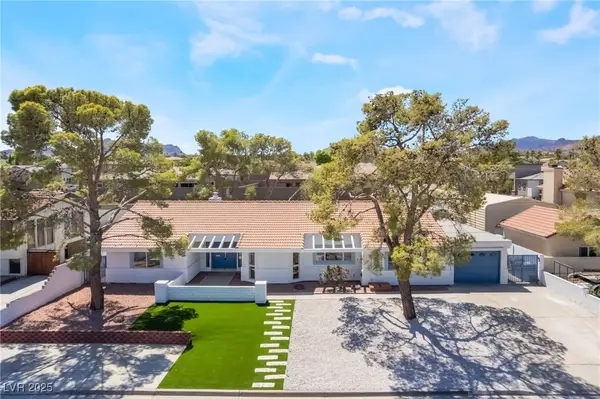 $699,000Active4 beds 3 baths2,468 sq. ft.
$699,000Active4 beds 3 baths2,468 sq. ft.611 E Fairway Road, Henderson, NV 89015
MLS# 2727675Listed by: HUNTINGTON & ELLIS, A REAL EST - New
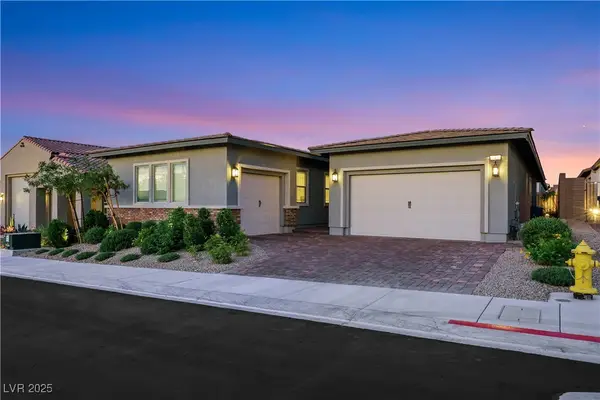 $688,000Active3 beds 3 baths2,872 sq. ft.
$688,000Active3 beds 3 baths2,872 sq. ft.712 Webber Park Street, Henderson, NV 89011
MLS# 2727696Listed by: BHHS NEVADA PROPERTIES - New
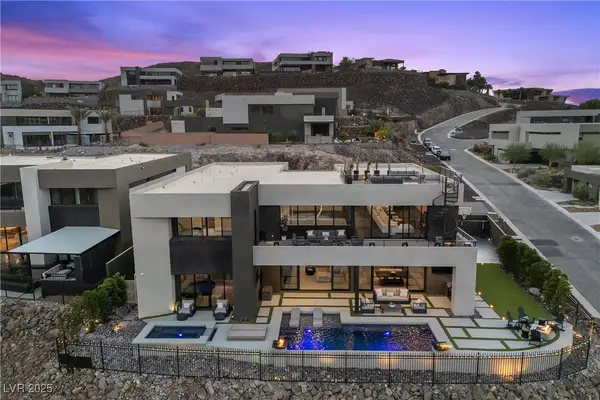 $4,800,000Active6 beds 6 baths6,179 sq. ft.
$4,800,000Active6 beds 6 baths6,179 sq. ft.1463 Solitude Ridge Drive, Henderson, NV 89012
MLS# 2722964Listed by: LAS VEGAS SOTHEBY'S INT'L - New
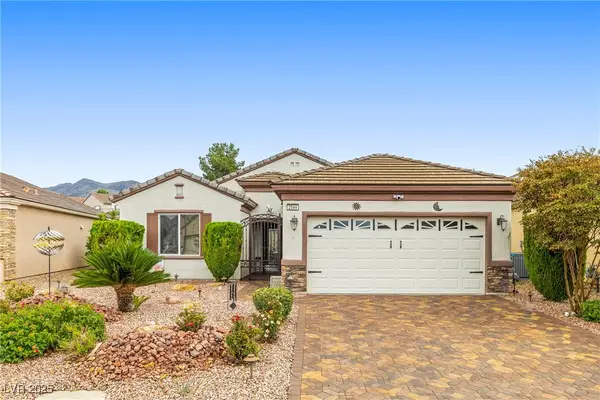 $515,000Active2 beds 2 baths1,596 sq. ft.
$515,000Active2 beds 2 baths1,596 sq. ft.2544 Solera Sky Drive, Henderson, NV 89044
MLS# 2727373Listed by: SIGNATURE REAL ESTATE GROUP - New
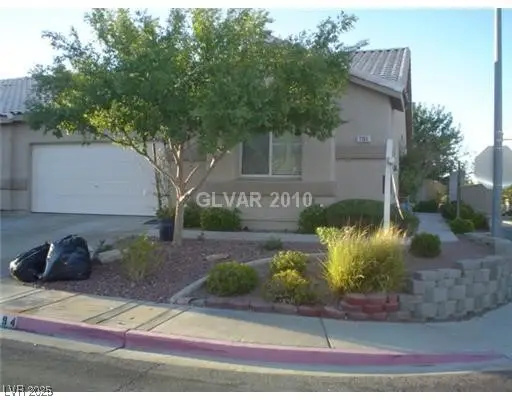 $375,000Active3 beds 2 baths1,311 sq. ft.
$375,000Active3 beds 2 baths1,311 sq. ft.1194 Simms Avenue, Henderson, NV 89074
MLS# 2727683Listed by: REISS PROPERTIES
