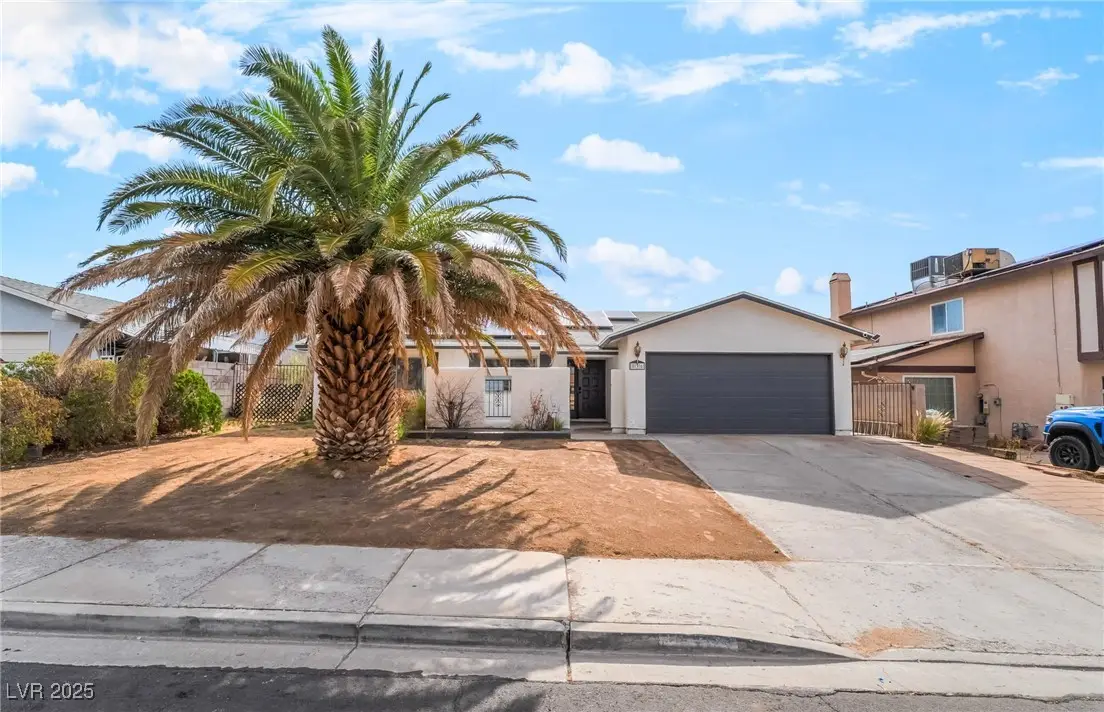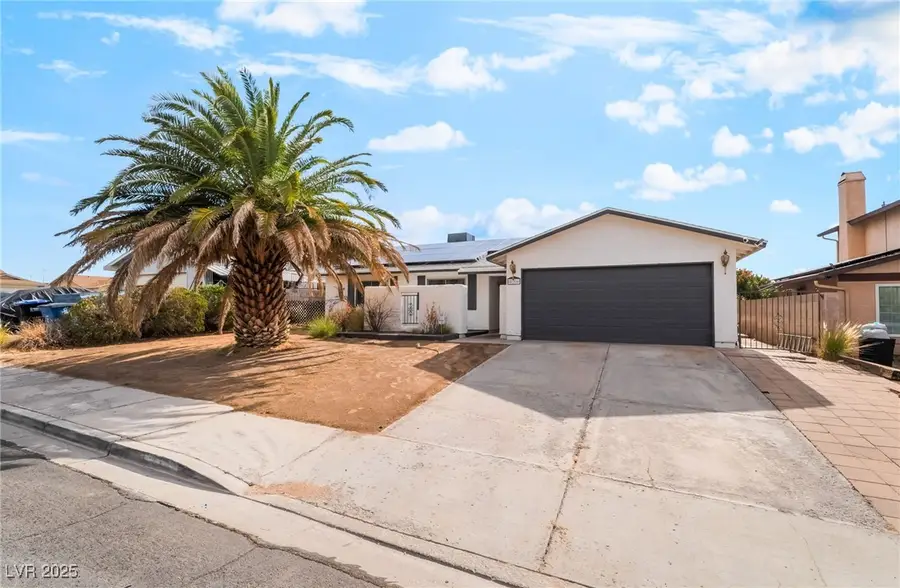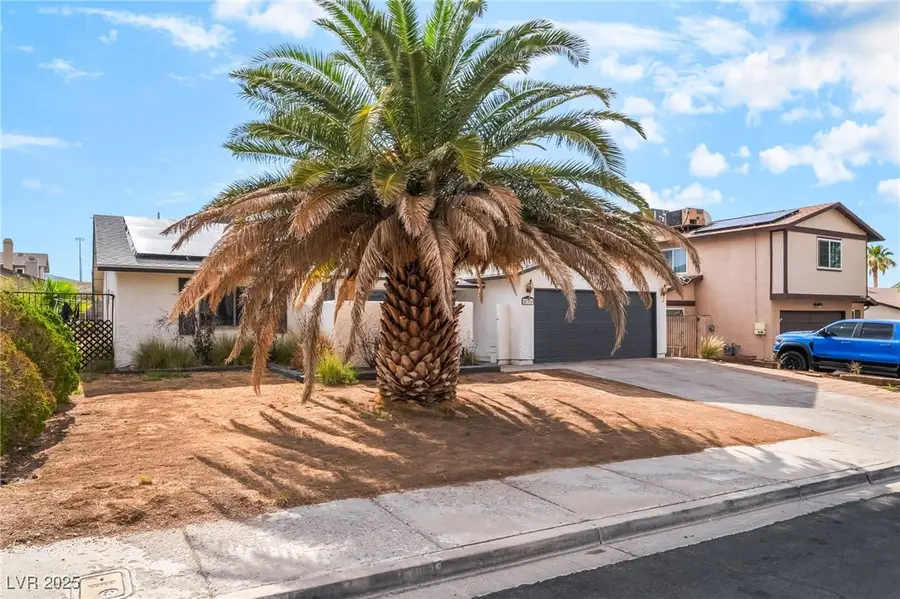836 Cherry Drive, Henderson, NV 89002
Local realty services provided by:Better Homes and Gardens Real Estate Universal



Listed by:juan lopezjuansellsvegas@gmail.com
Office:exp realty
MLS#:2691488
Source:GLVAR
Price summary
- Price:$450,000
- Price per sq. ft.:$278.64
About this home
Move-in ready one-story gem in the desirable Highland Hills neighborhood! This 3-bedroom, 2-bathroom home offers an open layout that seamlessly connects the living room, dining area, and kitchen—perfect for entertaining or everyday living. Enjoy the warmth of laminated wood floors throughout and a cozy fireplace that adds charm and comfort. The kitchen features ample counter space and storage, flowing naturally into the spacious living areas. Step outside to your private backyard paradise, where a stunning pool awaits—ideal for relaxing, hosting, or enjoying warm summer days. The primary suite offers a peaceful retreat with an en-suite bath, while two additional bedrooms provide versatility for guests, family, or a home office. Conveniently located near parks, schools, shopping, and dining. This home is the perfect blend of comfort, style, and outdoor enjoyment. Don’t miss the chance to own your own slice of paradise in Highland Hills—schedule your showing today!
Contact an agent
Home facts
- Year built:1984
- Listing Id #:2691488
- Added:867 day(s) ago
- Updated:August 08, 2025 at 08:04 PM
Rooms and interior
- Bedrooms:3
- Total bathrooms:2
- Full bathrooms:2
- Living area:1,615 sq. ft.
Heating and cooling
- Cooling:Central Air, Electric
- Heating:Central, Gas
Structure and exterior
- Roof:Tile
- Year built:1984
- Building area:1,615 sq. ft.
- Lot area:0.16 Acres
Schools
- High school:Foothill
- Middle school:Mannion Jack & Terry
- Elementary school:Galloway, Fay,Galloway, Fay
Utilities
- Water:Public
Finances and disclosures
- Price:$450,000
- Price per sq. ft.:$278.64
- Tax amount:$1,525
New listings near 836 Cherry Drive
- New
 $480,000Active3 beds 2 baths1,641 sq. ft.
$480,000Active3 beds 2 baths1,641 sq. ft.49 Sonata Dawn Avenue, Henderson, NV 89011
MLS# 2709678Listed by: HUNTINGTON & ELLIS, A REAL EST - New
 $425,000Active2 beds 2 baths1,142 sq. ft.
$425,000Active2 beds 2 baths1,142 sq. ft.2362 Amana Drive, Henderson, NV 89044
MLS# 2710199Listed by: SIMPLY VEGAS - New
 $830,000Active5 beds 3 baths2,922 sq. ft.
$830,000Active5 beds 3 baths2,922 sq. ft.2534 Los Coches Circle, Henderson, NV 89074
MLS# 2710262Listed by: MORE REALTY INCORPORATED  $3,999,900Pending4 beds 6 baths5,514 sq. ft.
$3,999,900Pending4 beds 6 baths5,514 sq. ft.1273 Imperia Drive, Henderson, NV 89052
MLS# 2702500Listed by: BHHS NEVADA PROPERTIES- New
 $625,000Active2 beds 2 baths2,021 sq. ft.
$625,000Active2 beds 2 baths2,021 sq. ft.30 Via Mantova #203, Henderson, NV 89011
MLS# 2709339Listed by: DESERT ELEGANCE - New
 $429,000Active2 beds 2 baths1,260 sq. ft.
$429,000Active2 beds 2 baths1,260 sq. ft.2557 Terrytown Avenue, Henderson, NV 89052
MLS# 2709682Listed by: CENTURY 21 AMERICANA - New
 $255,000Active2 beds 2 baths1,160 sq. ft.
$255,000Active2 beds 2 baths1,160 sq. ft.833 Aspen Peak Loop #814, Henderson, NV 89011
MLS# 2710211Listed by: SIMPLY VEGAS - Open Sat, 9am to 1pmNew
 $939,900Active4 beds 4 baths3,245 sq. ft.
$939,900Active4 beds 4 baths3,245 sq. ft.2578 Skylark Trail Street, Henderson, NV 89044
MLS# 2710222Listed by: HUNTINGTON & ELLIS, A REAL EST - New
 $875,000Active4 beds 3 baths3,175 sq. ft.
$875,000Active4 beds 3 baths3,175 sq. ft.2170 Peyten Park Street, Henderson, NV 89052
MLS# 2709217Listed by: REALTY EXECUTIVES SOUTHERN - New
 $296,500Active2 beds 2 baths1,291 sq. ft.
$296,500Active2 beds 2 baths1,291 sq. ft.2325 Windmill Parkway #211, Henderson, NV 89074
MLS# 2709362Listed by: REALTY ONE GROUP, INC
