844 Aurelie Ridge Street, Henderson, NV 89011
Local realty services provided by:Better Homes and Gardens Real Estate Universal
Listed by:paul rich(702) 769-1495
Office:the brokerage a re firm
MLS#:2671162
Source:GLVAR
Price summary
- Price:$660,000
- Price per sq. ft.:$215.9
- Monthly HOA dues:$94
About this home
Welcome to your dream home! This stunning 4 bedroom, 3.5 bath home boasts modern amenities and versatile living spaces. Upon entering, you'll be greeted by a spacious living area featuring stainless steel appliances in the kitchen, complete with a convenient center griddle on the stove. The sleek quartz countertops throughout add an elegant touch to the space, offering both durability and style. This home includes a unique NextGen suite with a separate entrance, kitchen area, living area, bedroom, bath, and laundry. The covered patio and balcony are attached to the primary bedroom. The large loft provides additional space.
Nestled within a gated community, residents can take advantage of the community pool, playground, and BBQ area. Near Cadence master-planned community, shopping, amenities, and Lake Mead National Recreation area.
Contact an agent
Home facts
- Year built:2021
- Listing ID #:2671162
- Added:203 day(s) ago
- Updated:October 24, 2025 at 08:44 PM
Rooms and interior
- Bedrooms:4
- Total bathrooms:4
- Full bathrooms:3
- Half bathrooms:1
- Living area:3,057 sq. ft.
Heating and cooling
- Cooling:Central Air, Electric
- Heating:Central, Gas
Structure and exterior
- Roof:Tile
- Year built:2021
- Building area:3,057 sq. ft.
- Lot area:0.12 Acres
Schools
- High school:Basic Academy
- Middle school:Brown B. Mahlon
- Elementary school:Josh, Stevens,Josh, Stevens
Utilities
- Water:Public
Finances and disclosures
- Price:$660,000
- Price per sq. ft.:$215.9
- Tax amount:$5,427
New listings near 844 Aurelie Ridge Street
- New
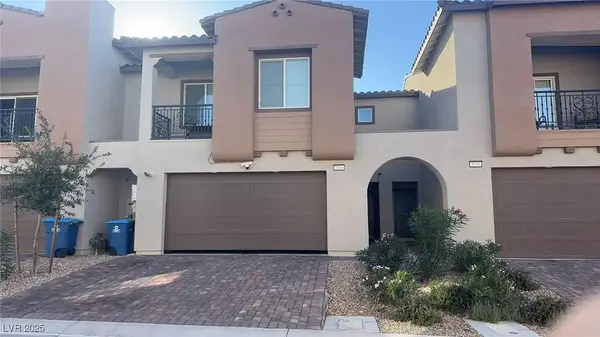 $496,000Active3 beds 3 baths1,859 sq. ft.
$496,000Active3 beds 3 baths1,859 sq. ft.3289 Vasco Falls Avenue, Henderson, NV 89044
MLS# 2727910Listed by: THE ZHU REALTY GROUP, LLC - New
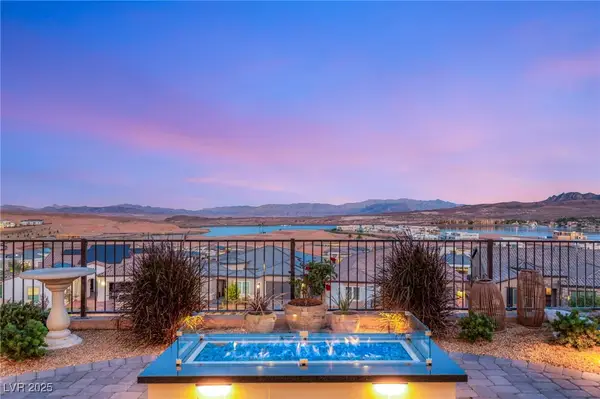 $1,100,000Active3 beds 2 baths2,321 sq. ft.
$1,100,000Active3 beds 2 baths2,321 sq. ft.156 Stone Mesa Court, Henderson, NV 89011
MLS# 2730099Listed by: HUNTINGTON & ELLIS, A REAL EST - New
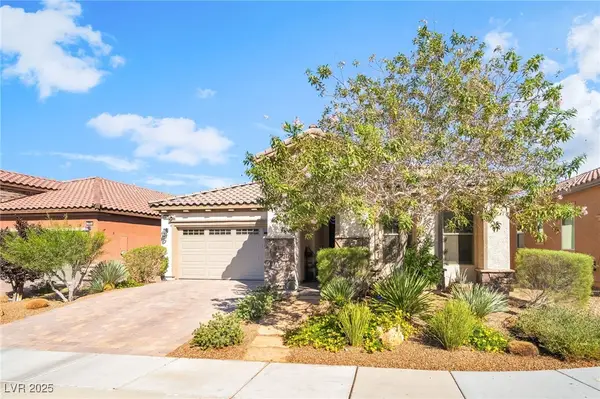 Listed by BHGRE$615,000Active3 beds 2 baths2,058 sq. ft.
Listed by BHGRE$615,000Active3 beds 2 baths2,058 sq. ft.3072 Beaux Art Avenue, Henderson, NV 89044
MLS# 2730066Listed by: BHGRE UNIVERSAL - New
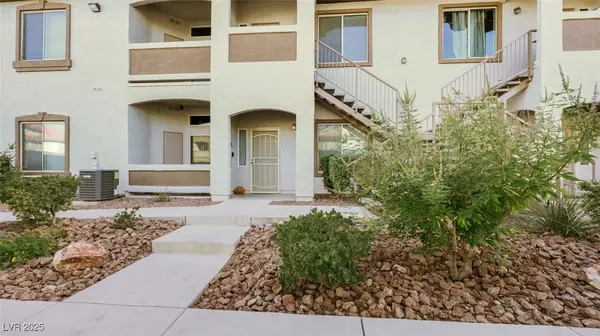 $330,000Active3 beds 2 baths1,224 sq. ft.
$330,000Active3 beds 2 baths1,224 sq. ft.2305 W Horizon Ridge Parkway #1224, Henderson, NV 89052
MLS# 2730079Listed by: IPROPERTIES INTERNATIONAL - New
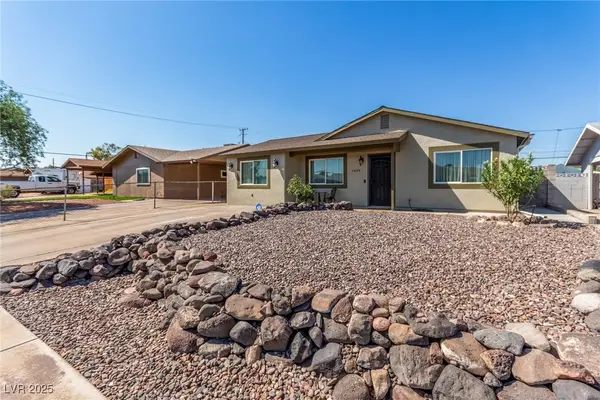 $399,000Active3 beds 2 baths1,296 sq. ft.
$399,000Active3 beds 2 baths1,296 sq. ft.1509 Chestnut Street, Henderson, NV 89011
MLS# 2730072Listed by: KELLER N JADD - New
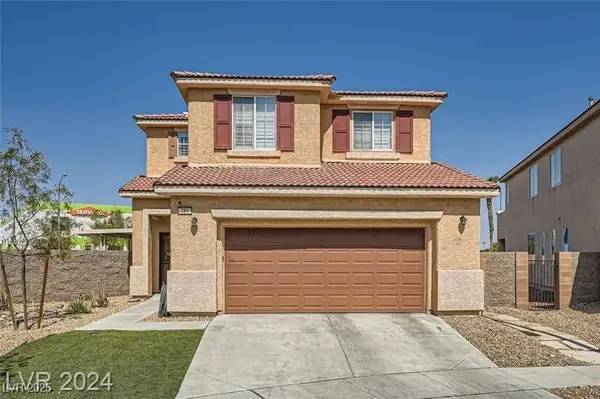 $516,000Active4 beds 3 baths2,045 sq. ft.
$516,000Active4 beds 3 baths2,045 sq. ft.791 Blue Barrel Street, Henderson, NV 89011
MLS# 2729302Listed by: RESIDE LLC - New
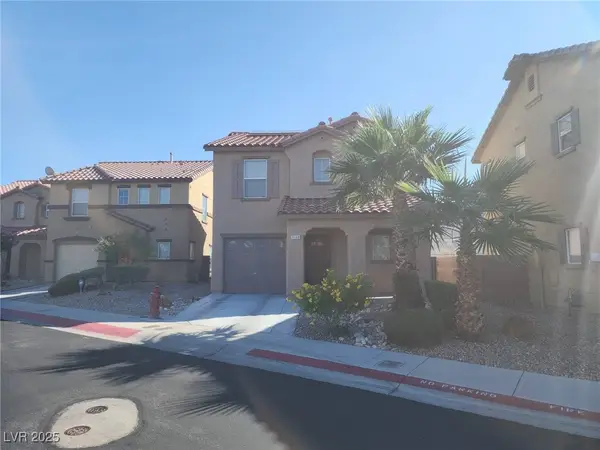 $380,000Active3 beds 3 baths1,478 sq. ft.
$380,000Active3 beds 3 baths1,478 sq. ft.1169 Paradise Mountain Trail, Henderson, NV 89002
MLS# 2722473Listed by: KELLER WILLIAMS MARKETPLACE - New
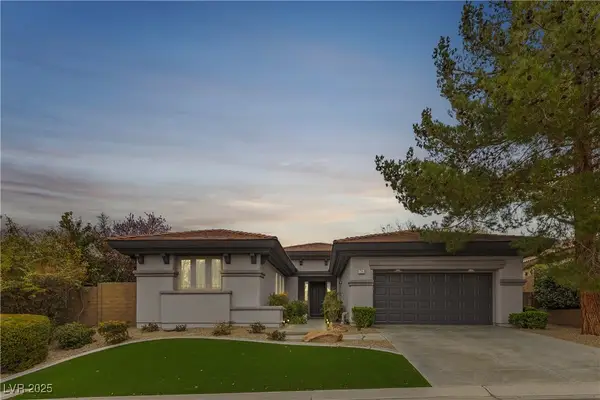 $999,000Active3 beds 3 baths2,678 sq. ft.
$999,000Active3 beds 3 baths2,678 sq. ft.26 Moraine Drive, Henderson, NV 89052
MLS# 2724032Listed by: LPT REALTY, LLC - New
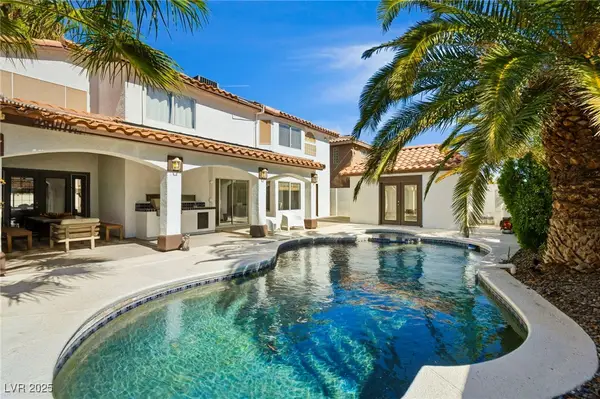 $675,000Active5 beds 3 baths2,533 sq. ft.
$675,000Active5 beds 3 baths2,533 sq. ft.2829 Via Florentine Street, Henderson, NV 89074
MLS# 2725433Listed by: METROPOLITAN REAL ESTATE GROUP - New
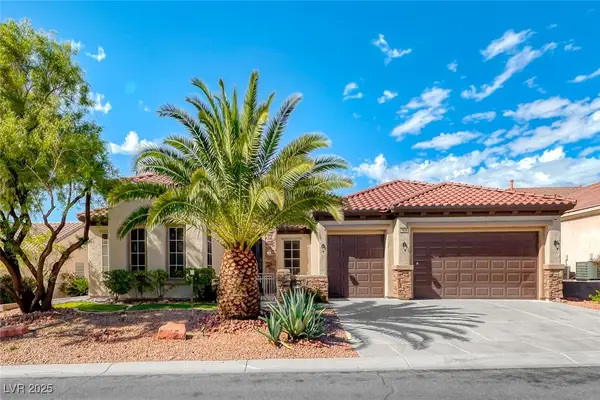 $750,000Active2 beds 3 baths3,172 sq. ft.
$750,000Active2 beds 3 baths3,172 sq. ft.2608 Savannah Springs Avenue, Henderson, NV 89052
MLS# 2726881Listed by: PARAGON PREMIER PROPERTIES
