844 Flowing Meadow Drive, Henderson, NV 89014
Local realty services provided by:Better Homes and Gardens Real Estate Universal
844 Flowing Meadow Drive,Henderson, NV 89014
$669,000
- 4 Beds
- 4 Baths
- 3,181 sq. ft.
- Single family
- Active
Listed by:antonio aguirre(786) 210-0607
Office:realty one group, inc
MLS#:2720833
Source:GLVAR
Price summary
- Price:$669,000
- Price per sq. ft.:$210.31
- Monthly HOA dues:$43
About this home
Welcome home! At 3,181 square feet, this 4 bedroom, 3.5 bath home has the layout and heart to win you over. It features dual primary suites (1 upstairs, 1 downstairs) each with a walk in closet and en suite. The first floor has a bright entryway which leads to the open concept dining, family room, and kitchen area. The kitchen features high quality cabinetry, sparkling countertops and a walk-in pantry. The downstairs primary suite has plenty of space and washer/dryer hookups. Upstairs, the large loft space is perfect for reading, gaming, or playing music. The second floor primary has excellent natural light and a private balcony with gorgeous views. Bedrooms 3 and 4 share a Jack & Jill bath and round out the wonderful layout of this home. The backyard is an absolute paradise: complete with amazing landscaping, raised bed garden, shed, RV parking, no rear neighbors, and of course...the hot tub! Make this your new home, schedule a showing today!
Contact an agent
Home facts
- Year built:2014
- Listing ID #:2720833
- Added:5 day(s) ago
- Updated:September 29, 2025 at 08:52 PM
Rooms and interior
- Bedrooms:4
- Total bathrooms:4
- Full bathrooms:3
- Half bathrooms:1
- Living area:3,181 sq. ft.
Heating and cooling
- Cooling:Central Air, Electric
- Heating:Central, Gas
Structure and exterior
- Roof:Tile
- Year built:2014
- Building area:3,181 sq. ft.
- Lot area:0.2 Acres
Schools
- High school:Green Valley
- Middle school:Cortney Francis
- Elementary school:Thorpe, Jim,Thorpe, Jim
Utilities
- Water:Public
Finances and disclosures
- Price:$669,000
- Price per sq. ft.:$210.31
- Tax amount:$4,806
New listings near 844 Flowing Meadow Drive
- New
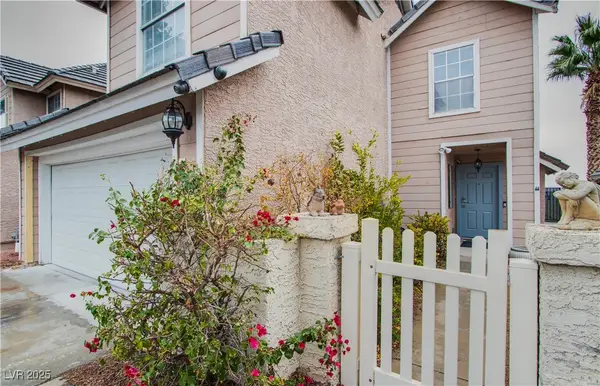 $489,000Active4 beds 3 baths1,788 sq. ft.
$489,000Active4 beds 3 baths1,788 sq. ft.1663 Duarte Drive, Henderson, NV 89014
MLS# 2723007Listed by: CONGRESS REALTY 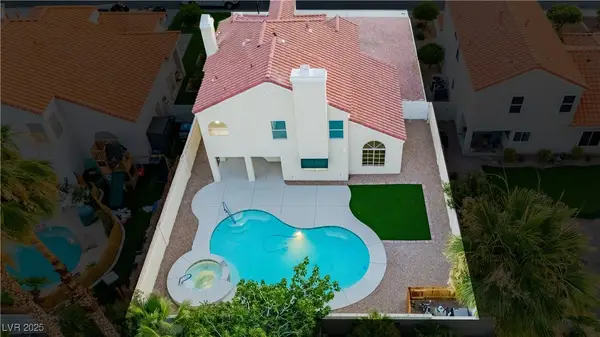 $582,000Pending3 beds 3 baths1,925 sq. ft.
$582,000Pending3 beds 3 baths1,925 sq. ft.2107 Fountain Springs Drive, Henderson, NV 89074
MLS# 2722969Listed by: INFINITY BROKERAGE- New
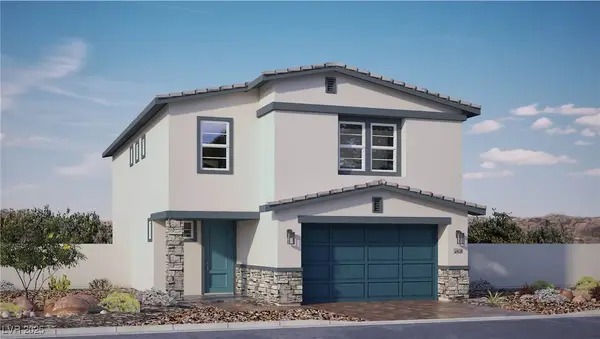 $520,990Active4 beds 3 baths2,436 sq. ft.
$520,990Active4 beds 3 baths2,436 sq. ft.1012 Peacock Plume Street #703, Henderson, NV 89011
MLS# 2722796Listed by: D R HORTON INC - New
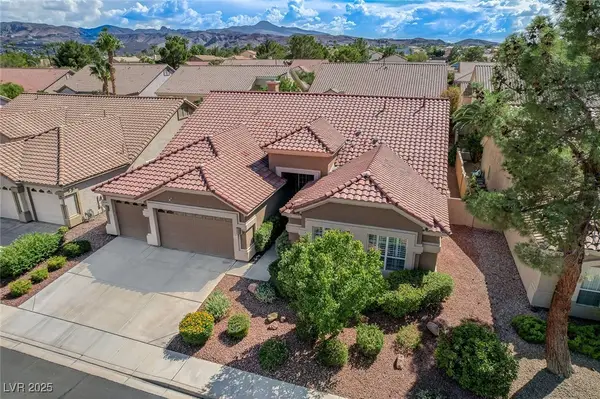 $849,900Active4 beds 3 baths2,882 sq. ft.
$849,900Active4 beds 3 baths2,882 sq. ft.2221 Summerwind Circle, Henderson, NV 89052
MLS# 2722386Listed by: COLDWELL BANKER PREMIER - New
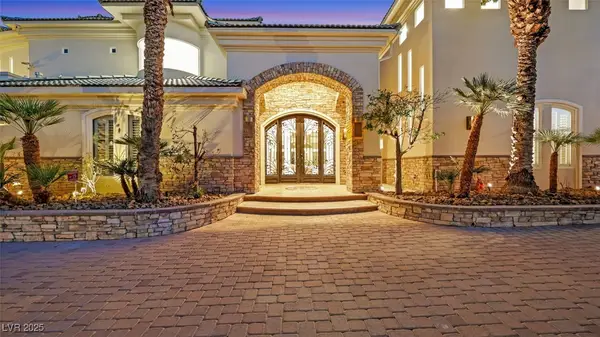 $2,999,999Active6 beds 8 baths8,028 sq. ft.
$2,999,999Active6 beds 8 baths8,028 sq. ft.104 Augusta Place, Henderson, NV 89074
MLS# 2722502Listed by: MORE REALTY INCORPORATED - New
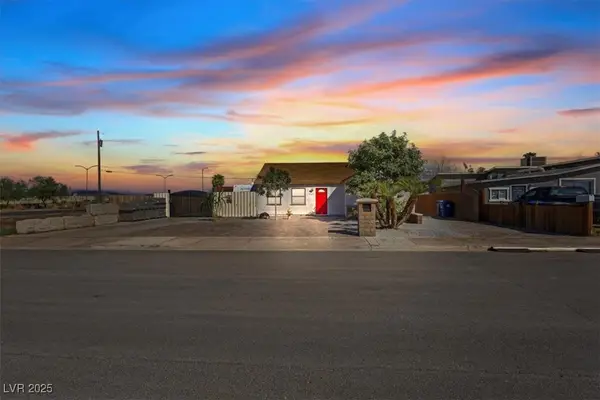 $310,000Active2 beds 1 baths948 sq. ft.
$310,000Active2 beds 1 baths948 sq. ft.1936 Bearden Avenue, Henderson, NV 89011
MLS# 2722789Listed by: REAL BROKER LLC - New
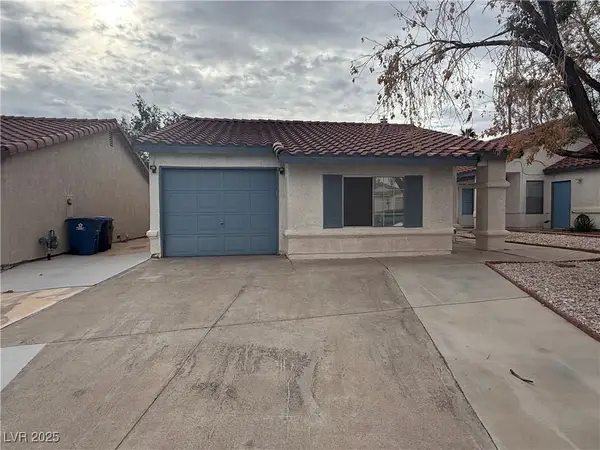 $324,500Active2 beds 1 baths1,214 sq. ft.
$324,500Active2 beds 1 baths1,214 sq. ft.560 Grimsby Avenue, Henderson, NV 89014
MLS# 2722780Listed by: GALINDO GROUP REAL ESTATE - New
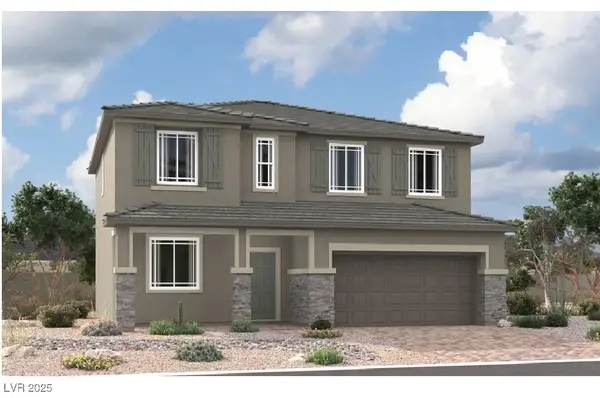 $620,696Active4 beds 3 baths2,620 sq. ft.
$620,696Active4 beds 3 baths2,620 sq. ft.88 Serene Tempo Avenue, Henderson, NV 89011
MLS# 2722445Listed by: REAL ESTATE CONSULTANTS OF NV - New
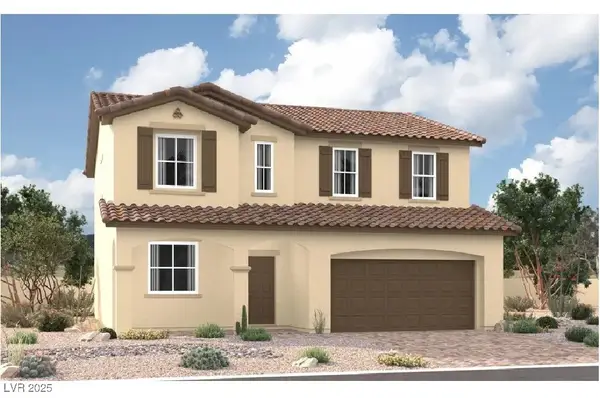 $638,655Active4 beds 4 baths2,620 sq. ft.
$638,655Active4 beds 4 baths2,620 sq. ft.78 Serene Tempo Avenue, Henderson, NV 89011
MLS# 2722454Listed by: REAL ESTATE CONSULTANTS OF NV - New
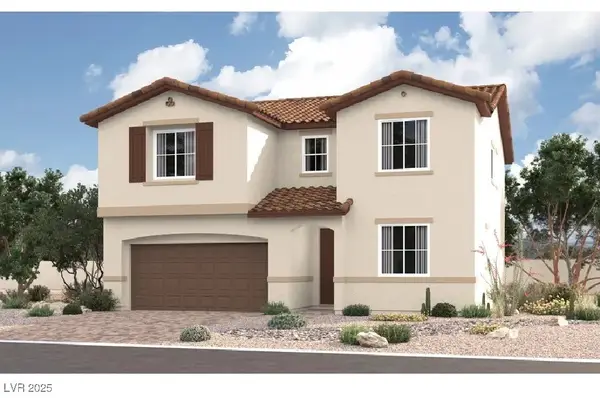 $627,950Active4 beds 3 baths2,740 sq. ft.
$627,950Active4 beds 3 baths2,740 sq. ft.70 Serene Tempo Avenue, Henderson, NV 89011
MLS# 2722459Listed by: REAL ESTATE CONSULTANTS OF NV
