850 Grape Vine Avenue, Henderson, NV 89002
Local realty services provided by:Better Homes and Gardens Real Estate Universal
Listed by:oscar sandovalOscar@sandovalregroup.com
Office:keller williams vip
MLS#:2715679
Source:GLVAR
Price summary
- Price:$550,000
- Price per sq. ft.:$352.11
About this home
Rare Opportunity – Assumable Loan at 2.625%! Buyers may also use traditional financing. Assumption is optional, not required.
This private oasis is on an oversized lot with RV/boat parking and no HOA! This home was beautifully remodeled in 2022 which features a custom kitchen with quartz countertops, deep pull out cabinets, and all new appliances. Vaulted ceilings, upgraded luxury vinyl flooring, and an elegant primary suite with a fully renovated bath. A backyard made for entertaining, with a heated pool + spa, artificial turf, covered patio, and drive through access to a back gate. Cant forget to mention this home is wired for the future with a solar ready 200 amp panel, 125 amp sub panel, 30 & 50 amp outlets for an electric vehicle. Just 15 min to Boulder City, 25 min to Lake Mead. This home offers modern luxury, lifestyle flexibility, and energy efficiency, all wrapped into a move in ready, upgraded space, with incredible financing potential through the VA loan assumption.
Contact an agent
Home facts
- Year built:1996
- Listing ID #:2715679
- Added:54 day(s) ago
- Updated:October 21, 2025 at 07:52 AM
Rooms and interior
- Bedrooms:4
- Total bathrooms:2
- Full bathrooms:2
- Living area:1,562 sq. ft.
Heating and cooling
- Cooling:Central Air, Electric
- Heating:Central, Gas
Structure and exterior
- Roof:Pitched, Tile
- Year built:1996
- Building area:1,562 sq. ft.
- Lot area:0.39 Acres
Schools
- High school:Foothill
- Middle school:Mannion Jack & Terry
- Elementary school:Galloway, Fay,Galloway, Fay
Utilities
- Water:Public
Finances and disclosures
- Price:$550,000
- Price per sq. ft.:$352.11
- Tax amount:$2,382
New listings near 850 Grape Vine Avenue
- New
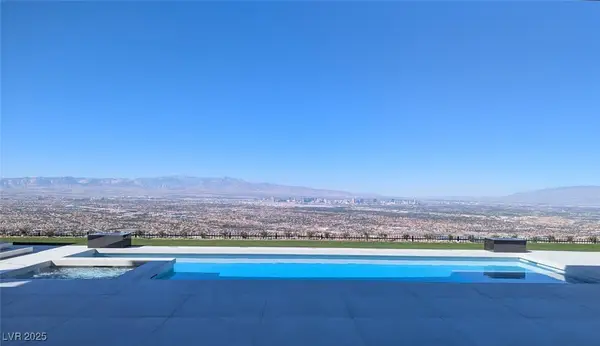 $12,500,000Active5 beds 8 baths8,100 sq. ft.
$12,500,000Active5 beds 8 baths8,100 sq. ft.611 Alpine Summit Drive, Henderson, NV 89012
MLS# 2730813Listed by: DOUGLAS ELLIMAN OF NEVADA LLC - New
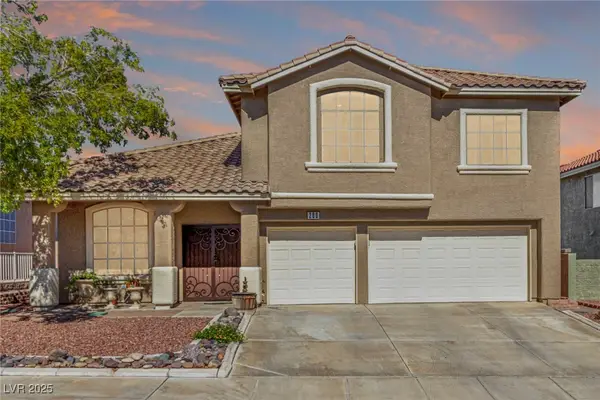 $619,999Active5 beds 3 baths2,758 sq. ft.
$619,999Active5 beds 3 baths2,758 sq. ft.200 Black Eagle Avenue, Henderson, NV 89002
MLS# 2730351Listed by: HOMESMART ENCORE - New
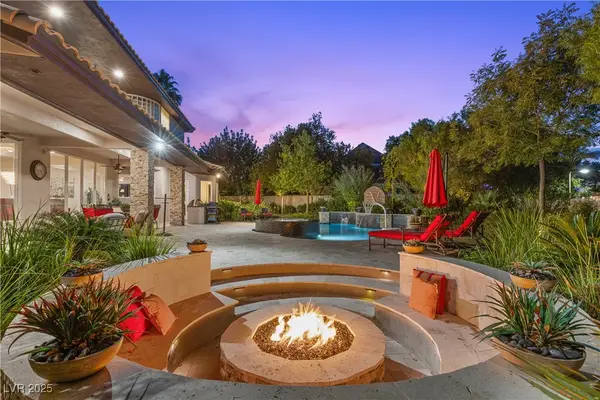 $2,250,000Active5 beds 7 baths6,867 sq. ft.
$2,250,000Active5 beds 7 baths6,867 sq. ft.1864 Woodhaven Drive, Henderson, NV 89074
MLS# 2725205Listed by: LAS VEGAS SOTHEBY'S INT'L - New
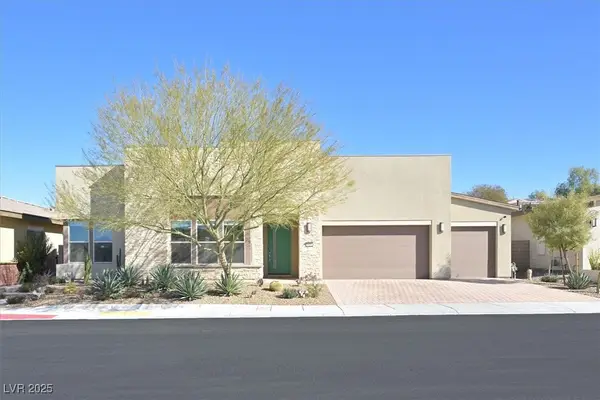 $899,999Active3 beds 3 baths3,064 sq. ft.
$899,999Active3 beds 3 baths3,064 sq. ft.2170 Monte Bianco Place, Henderson, NV 89044
MLS# 2730747Listed by: WINDERMERE ANTHEM HILLS - New
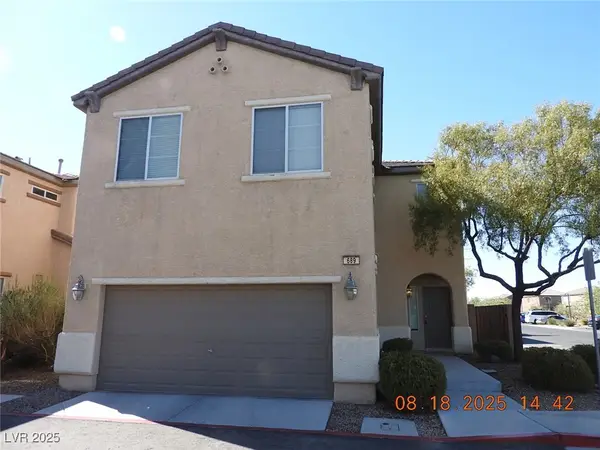 $399,000Active4 beds 3 baths1,816 sq. ft.
$399,000Active4 beds 3 baths1,816 sq. ft.689 Taliput Palm Place, Henderson, NV 89011
MLS# 2730839Listed by: CREATIVE REAL ESTATE ASSOC - New
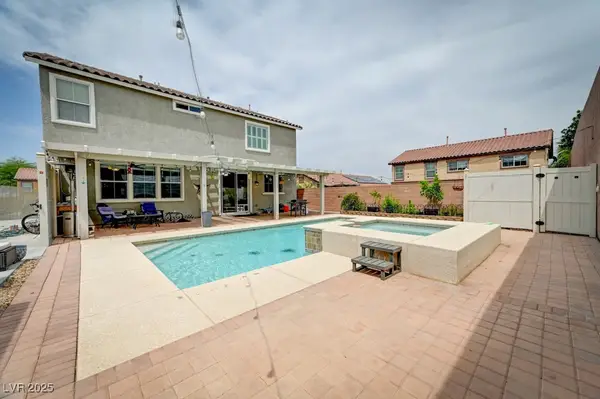 $625,000Active3 beds 3 baths2,666 sq. ft.
$625,000Active3 beds 3 baths2,666 sq. ft.1218 Highbury Grove Street, Henderson, NV 89002
MLS# 2730462Listed by: LIFE REALTY DISTRICT - New
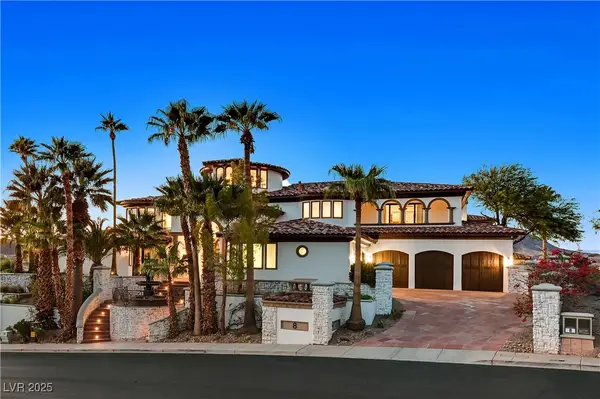 $6,850,000Active9 beds 15 baths18,059 sq. ft.
$6,850,000Active9 beds 15 baths18,059 sq. ft.8 Rue Mediterra Drive, Henderson, NV 89011
MLS# 2730745Listed by: LUXURIOUS REAL ESTATE - New
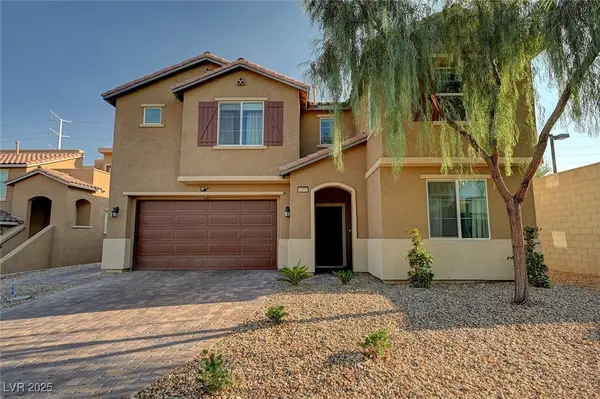 $689,995Active4 beds 3 baths2,874 sq. ft.
$689,995Active4 beds 3 baths2,874 sq. ft.1371 Bear Brook Avenue, Henderson, NV 89074
MLS# 2730763Listed by: SIMPLY VEGAS - New
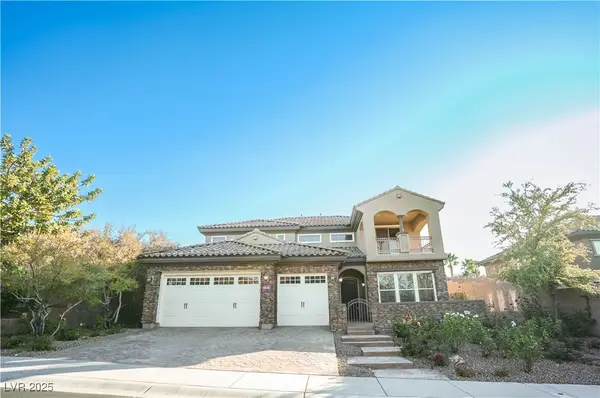 $1,099,999Active4 beds 5 baths3,369 sq. ft.
$1,099,999Active4 beds 5 baths3,369 sq. ft.2265 Boutique Avenue, Henderson, NV 89044
MLS# 2729972Listed by: AGENT HOUSE - New
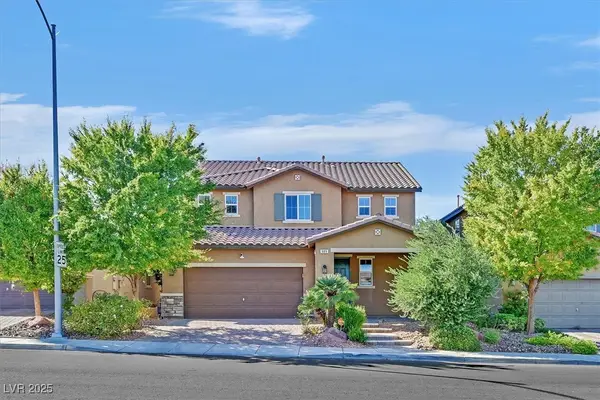 $599,999Active4 beds 4 baths2,617 sq. ft.
$599,999Active4 beds 4 baths2,617 sq. ft.689 Silver Pearl Street, Henderson, NV 89002
MLS# 2730590Listed by: BLUE DIAMOND REALTY LLC
