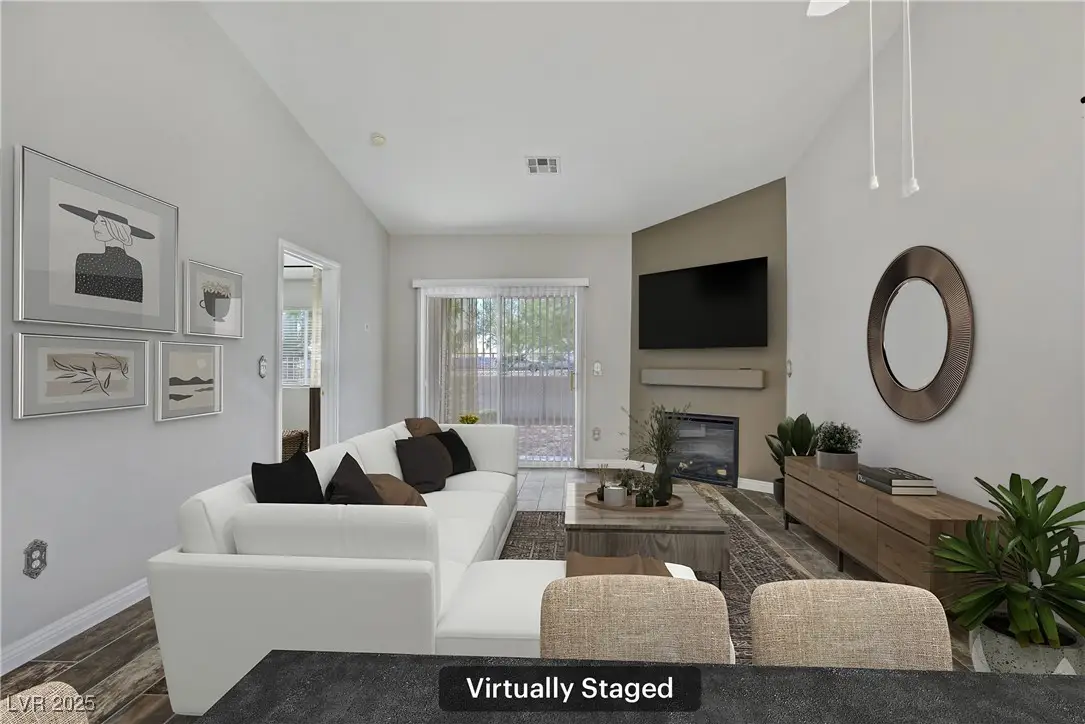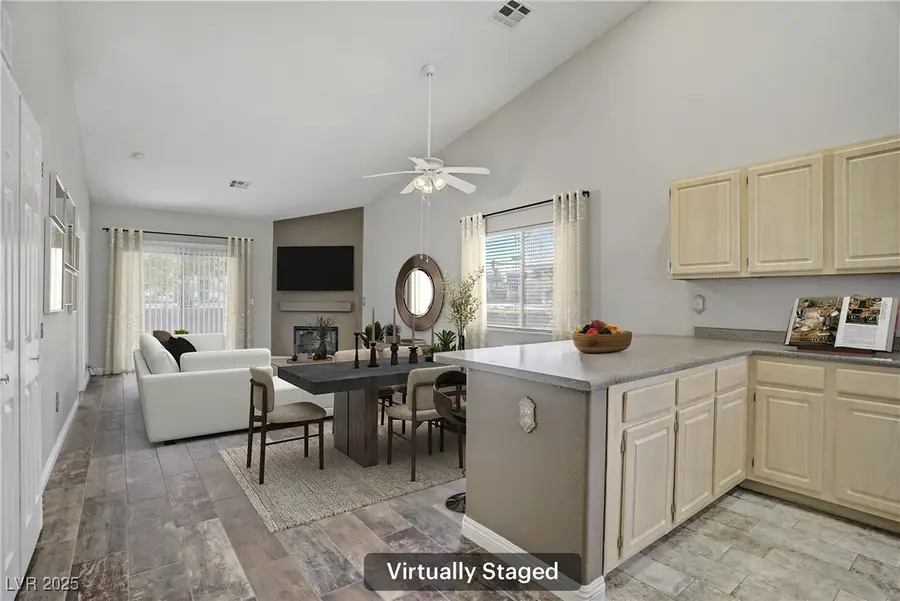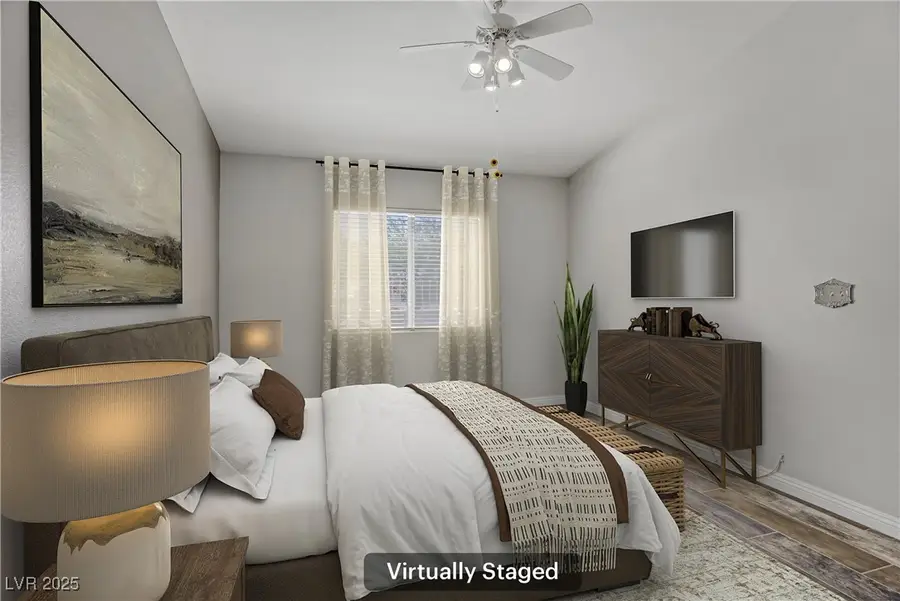855 N Stephanie Street #1914, Henderson, NV 89014
Local realty services provided by:Better Homes and Gardens Real Estate Universal



855 N Stephanie Street #1914,Henderson, NV 89014
$310,000
- 2 Beds
- 2 Baths
- 1,013 sq. ft.
- Condominium
- Active
Listed by:christina m. flores-timm702-930-8408
Office:redfin
MLS#:2699683
Source:GLVAR
Price summary
- Price:$310,000
- Price per sq. ft.:$306.02
- Monthly HOA dues:$200
About this home
Elevate your lifestyle in this 2 bedroom single story villa in a gated community. No one living above you! Remodeled a few years back with neutral paint, stylish flooring, stainless steel appliances, and both the primary and secondary bath' including counters, fixtures. Ac/ furnace and ducting updated a few years ago. Open and bright with a dining and living area with fireplace . Kitchen boasts expansive counter space with room for counter stools if you like to eat or work at end counter. Primary suite has ensuite bathroom, separate shower and tub . Love the extra storage dual closets in the primary suite! 2nd bedroom at front entrance. Laundry cubby . Small patio space off the living area if you want to relax out side on cooler evenings. 2 car garage with auto door opener. Community amenities and you are literally across the street from shopping, dining and entertainment! Do not let this one get away ! Book your showing today! ~~~ COMING SOON~~~~
Contact an agent
Home facts
- Year built:2002
- Listing Id #:2699683
- Added:9 day(s) ago
- Updated:August 04, 2025 at 10:40 PM
Rooms and interior
- Bedrooms:2
- Total bathrooms:2
- Full bathrooms:2
- Living area:1,013 sq. ft.
Heating and cooling
- Cooling:Central Air, Electric
- Heating:Central, Gas
Structure and exterior
- Roof:Tile
- Year built:2002
- Building area:1,013 sq. ft.
- Lot area:0.16 Acres
Schools
- High school:Green Valley
- Middle school:Cortney Francis
- Elementary school:Treem, Harriet A.,Treem, Harriet A.
Utilities
- Water:Public
Finances and disclosures
- Price:$310,000
- Price per sq. ft.:$306.02
- Tax amount:$882
New listings near 855 N Stephanie Street #1914
- New
 $425,000Active2 beds 2 baths1,142 sq. ft.
$425,000Active2 beds 2 baths1,142 sq. ft.2362 Amana Drive, Henderson, NV 89044
MLS# 2710199Listed by: SIMPLY VEGAS - New
 $830,000Active5 beds 3 baths2,922 sq. ft.
$830,000Active5 beds 3 baths2,922 sq. ft.2534 Los Coches Circle, Henderson, NV 89074
MLS# 2710262Listed by: MORE REALTY INCORPORATED  $3,999,900Pending4 beds 6 baths5,514 sq. ft.
$3,999,900Pending4 beds 6 baths5,514 sq. ft.1273 Imperia Drive, Henderson, NV 89052
MLS# 2702500Listed by: BHHS NEVADA PROPERTIES- New
 $625,000Active2 beds 2 baths2,021 sq. ft.
$625,000Active2 beds 2 baths2,021 sq. ft.30 Via Mantova #203, Henderson, NV 89011
MLS# 2709339Listed by: DESERT ELEGANCE - New
 $429,000Active2 beds 2 baths1,260 sq. ft.
$429,000Active2 beds 2 baths1,260 sq. ft.2557 Terrytown Avenue, Henderson, NV 89052
MLS# 2709682Listed by: CENTURY 21 AMERICANA - New
 $255,000Active2 beds 2 baths1,160 sq. ft.
$255,000Active2 beds 2 baths1,160 sq. ft.833 Aspen Peak Loop #814, Henderson, NV 89011
MLS# 2710211Listed by: SIMPLY VEGAS - Open Sat, 9am to 1pmNew
 $939,900Active4 beds 4 baths3,245 sq. ft.
$939,900Active4 beds 4 baths3,245 sq. ft.2578 Skylark Trail Street, Henderson, NV 89044
MLS# 2710222Listed by: HUNTINGTON & ELLIS, A REAL EST - New
 $875,000Active4 beds 3 baths3,175 sq. ft.
$875,000Active4 beds 3 baths3,175 sq. ft.2170 Peyten Park Street, Henderson, NV 89052
MLS# 2709217Listed by: REALTY EXECUTIVES SOUTHERN - New
 $296,500Active2 beds 2 baths1,291 sq. ft.
$296,500Active2 beds 2 baths1,291 sq. ft.2325 Windmill Parkway #211, Henderson, NV 89074
MLS# 2709362Listed by: REALTY ONE GROUP, INC - New
 $800,000Active4 beds 4 baths3,370 sq. ft.
$800,000Active4 beds 4 baths3,370 sq. ft.2580 Prairie Pine Street, Henderson, NV 89044
MLS# 2709821Listed by: HUNTINGTON & ELLIS, A REAL EST
