855 Silverton Springs Street, Henderson, NV 89011
Local realty services provided by:Better Homes and Gardens Real Estate Universal
Listed by: denille ingallsrealtordenille@gmail.com
Office: signature real estate group
MLS#:2730902
Source:GLVAR
Price summary
- Price:$524,900
- Price per sq. ft.:$304.47
- Monthly HOA dues:$75
About this home
Welcome to 855 Silverton Springs in Cadence, a nearly new 3-bedroom, 2-bath home. As you step inside this 1742 model, imagine a warm lifestyle made easy: the split floorplan places the serene primary suite on its own side of the home, offering privacy and peace, while the other two bedrooms are conveniently positioned across the open-concept living space. The kitchen features quartz countertops, 42" upper cabinets, and flows into the dining and living areas with a built-in electric fireplace centerpiece. Durable LVP flooring throughout, smart-home features, a reverse-osmosis water system, and energy-efficient solar add modern comfort. Built by Century Communities in 2023, this home feels brand new and is move-in ready. Enjoy the extended paver patio, perfect for relaxing or entertaining. Cadence offers a 50-acre Central Park with trails, pickleball courts, pool, splash pad, fitness areas, dog parks, and more—providing a vibrant, amenity-rich lifestyle in a great location.
Contact an agent
Home facts
- Year built:2023
- Listing ID #:2730902
- Added:49 day(s) ago
- Updated:December 17, 2025 at 12:58 AM
Rooms and interior
- Bedrooms:3
- Total bathrooms:2
- Full bathrooms:2
- Living area:1,724 sq. ft.
Heating and cooling
- Cooling:Central Air, Electric
- Heating:Central, Gas
Structure and exterior
- Roof:Pitched, Tile
- Year built:2023
- Building area:1,724 sq. ft.
- Lot area:0.1 Acres
Schools
- High school:Basic Academy
- Middle school:Brown B. Mahlon
- Elementary school:Josh, Stevens,Josh, Stevens
Utilities
- Water:Public
Finances and disclosures
- Price:$524,900
- Price per sq. ft.:$304.47
- Tax amount:$4,823
New listings near 855 Silverton Springs Street
- New
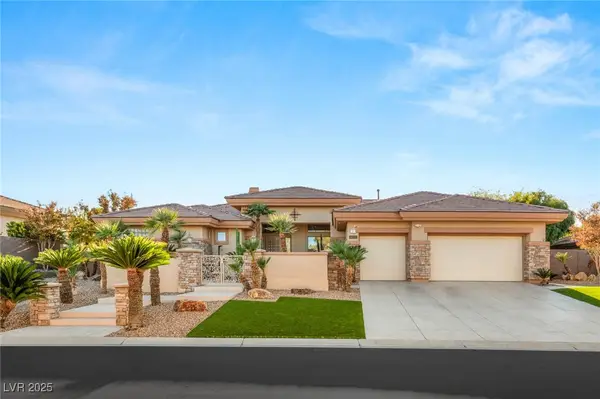 $2,400,000Active3 beds 3 baths3,085 sq. ft.
$2,400,000Active3 beds 3 baths3,085 sq. ft.15 Knob Oak Drive, Henderson, NV 89052
MLS# 2741884Listed by: IS LUXURY - New
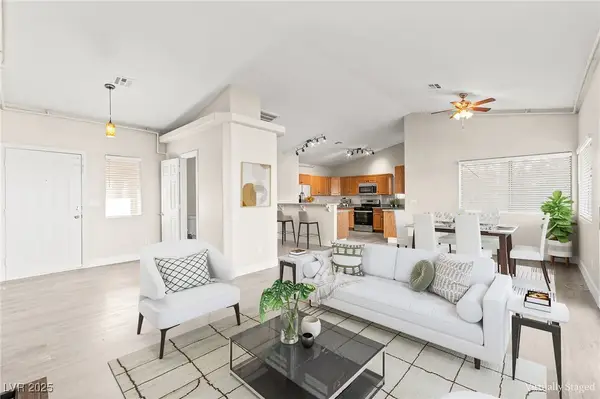 $560,000Active6 beds 8 baths2,734 sq. ft.
$560,000Active6 beds 8 baths2,734 sq. ft.630 Arthur Avenue, Henderson, NV 89015
MLS# 2742215Listed by: HUNTINGTON & ELLIS, A REAL EST - New
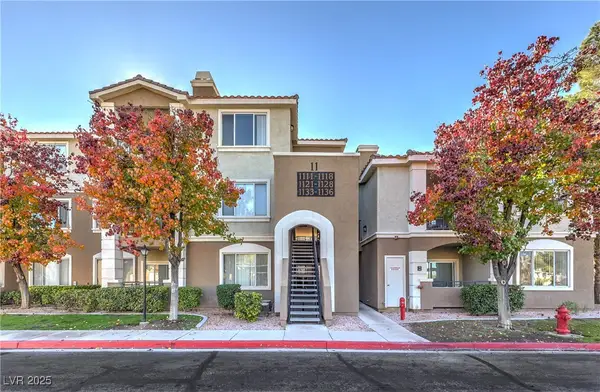 $320,000Active2 beds 2 baths1,060 sq. ft.
$320,000Active2 beds 2 baths1,060 sq. ft.2900 Sunridge Heights Parkway #1115, Henderson, NV 89052
MLS# 2742251Listed by: CENTURY 21 AMERICANA - New
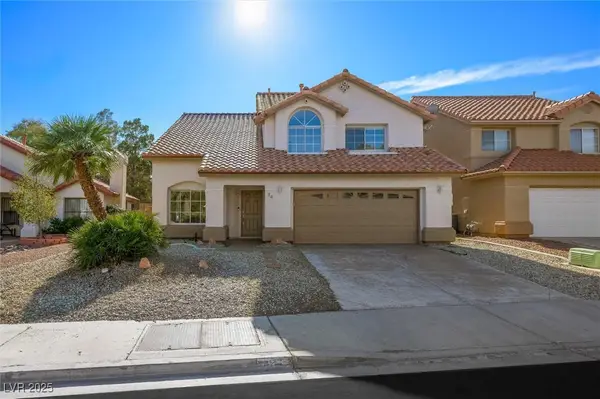 $450,000Active3 beds 3 baths1,886 sq. ft.
$450,000Active3 beds 3 baths1,886 sq. ft.84 Urbana Drive, Henderson, NV 89074
MLS# 2742281Listed by: KELLER WILLIAMS VIP - New
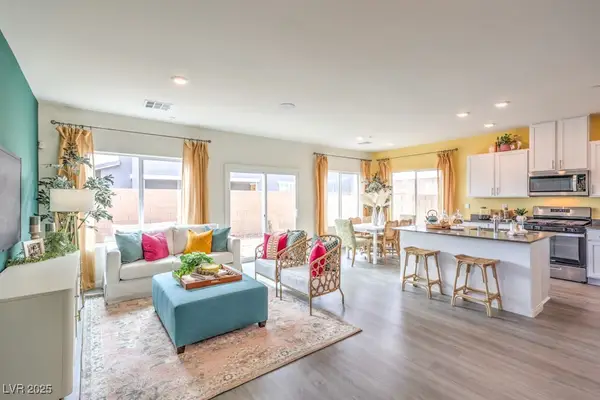 $464,990Active4 beds 3 baths1,872 sq. ft.
$464,990Active4 beds 3 baths1,872 sq. ft.544 Red Lovebird Avenue #1256, Henderson, NV 89011
MLS# 2742362Listed by: D R HORTON INC - New
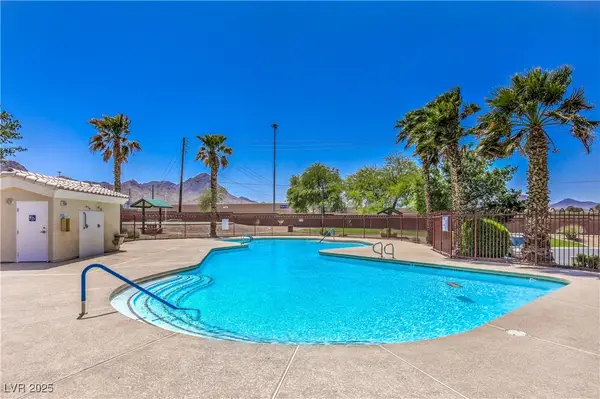 $290,000Active2 beds 2 baths1,189 sq. ft.
$290,000Active2 beds 2 baths1,189 sq. ft.1587 Rusty Ridge Lane, Henderson, NV 89002
MLS# 2742112Listed by: RE/MAX ADVANTAGE - New
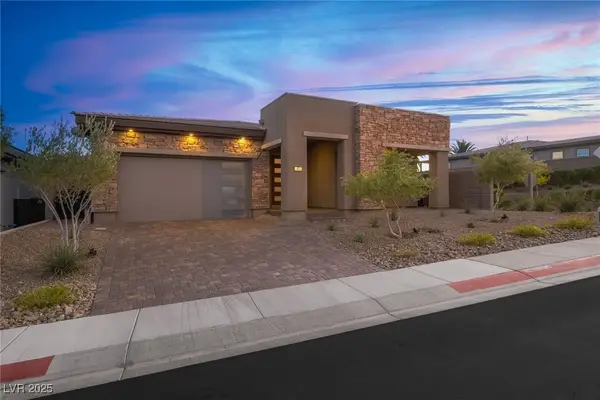 $1,250,000Active3 beds 2 baths2,319 sq. ft.
$1,250,000Active3 beds 2 baths2,319 sq. ft.17 Reflection Cove Drive, Henderson, NV 89011
MLS# 2740592Listed by: LAS VEGAS SOTHEBY'S INT'L - New
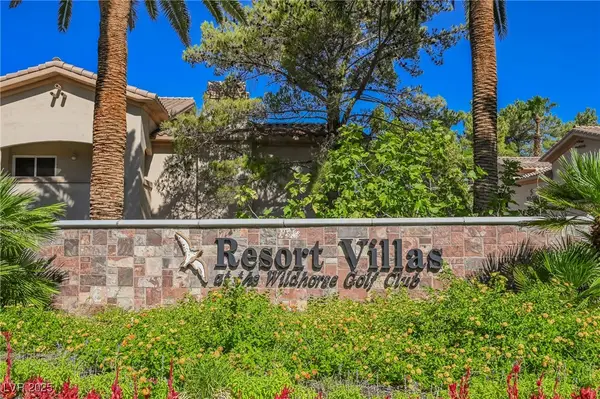 $349,900Active3 beds 2 baths1,488 sq. ft.
$349,900Active3 beds 2 baths1,488 sq. ft.2050 W Warm Springs Road #1421, Henderson, NV 89014
MLS# 2742275Listed by: AM REALTY - New
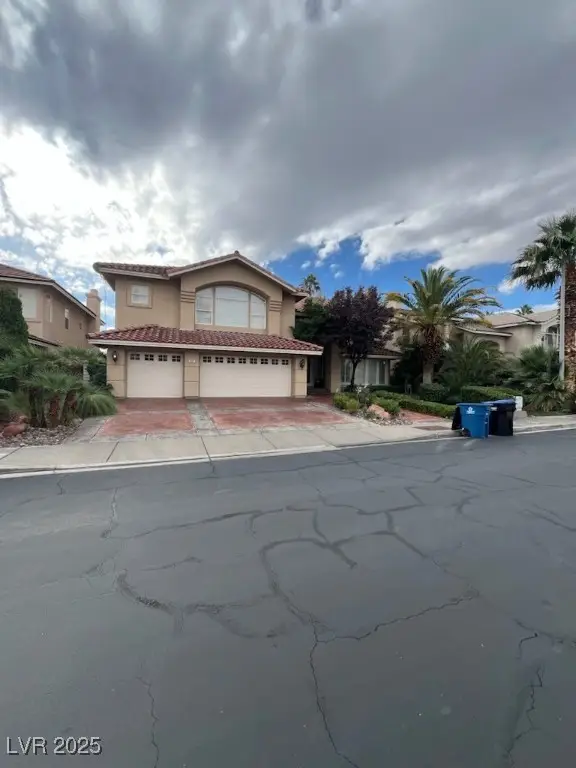 $990,000Active5 beds 5 baths4,786 sq. ft.
$990,000Active5 beds 5 baths4,786 sq. ft.2457 Ping Drive, Henderson, NV 89074
MLS# 2736290Listed by: SIGNATURE REAL ESTATE GROUP - New
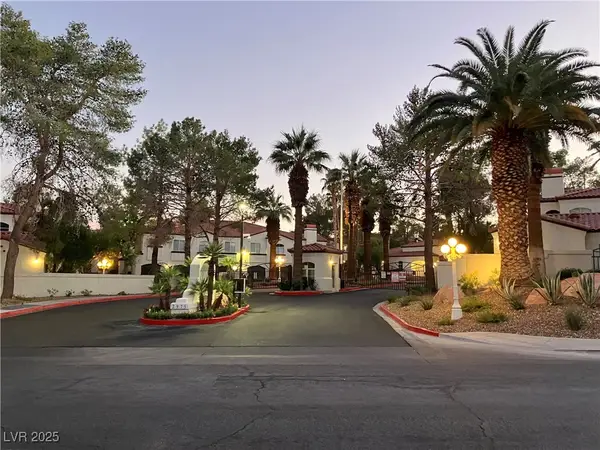 $279,000Active2 beds 2 baths1,282 sq. ft.
$279,000Active2 beds 2 baths1,282 sq. ft.2975 Bluegrass Lane #521, Henderson, NV 89074
MLS# 2742000Listed by: ELITE REALTY
