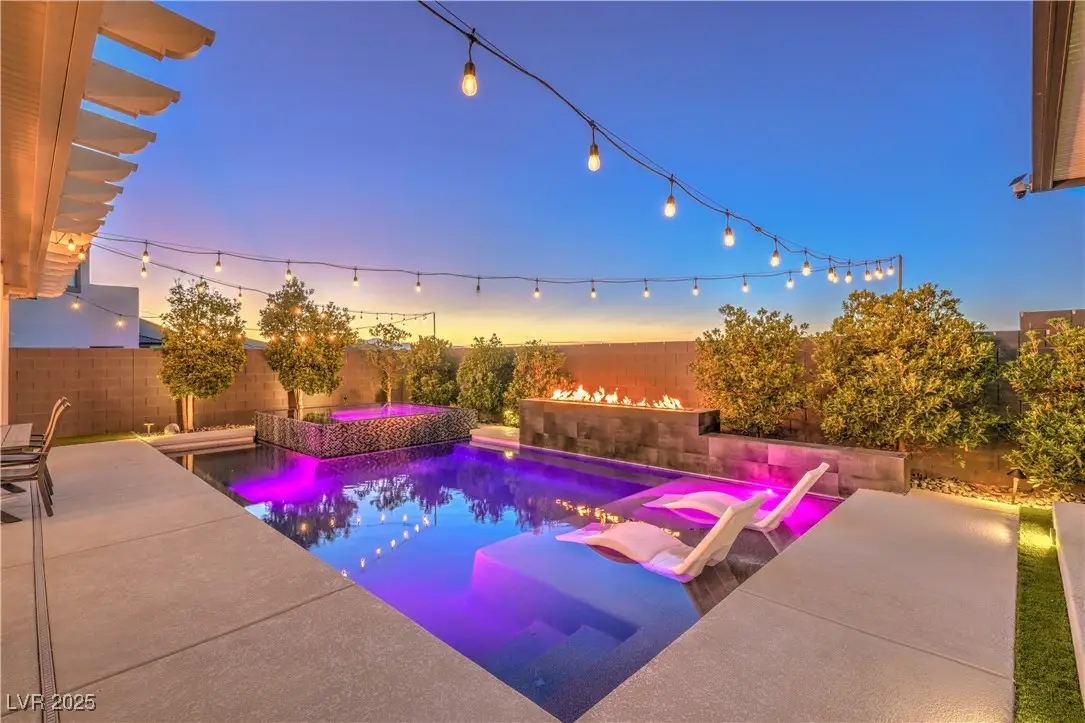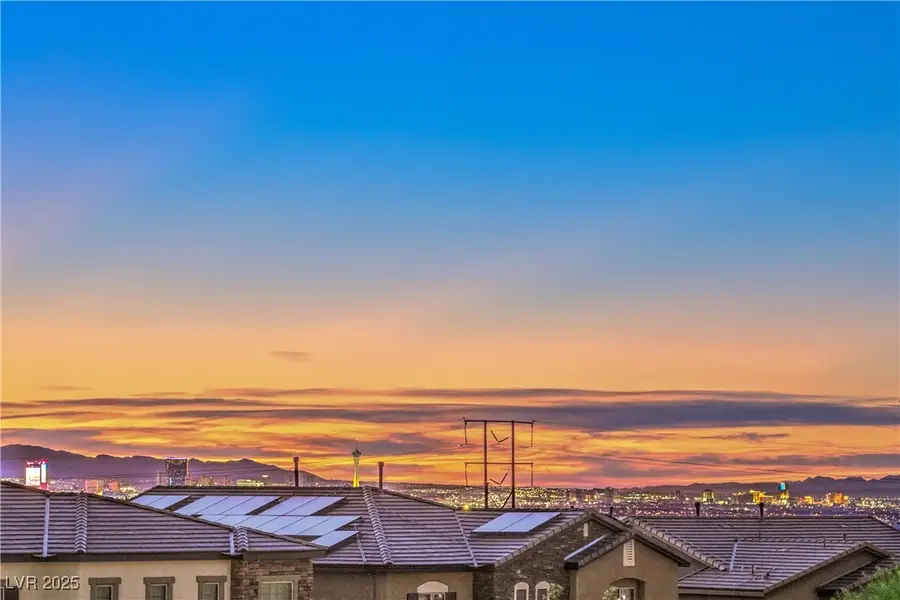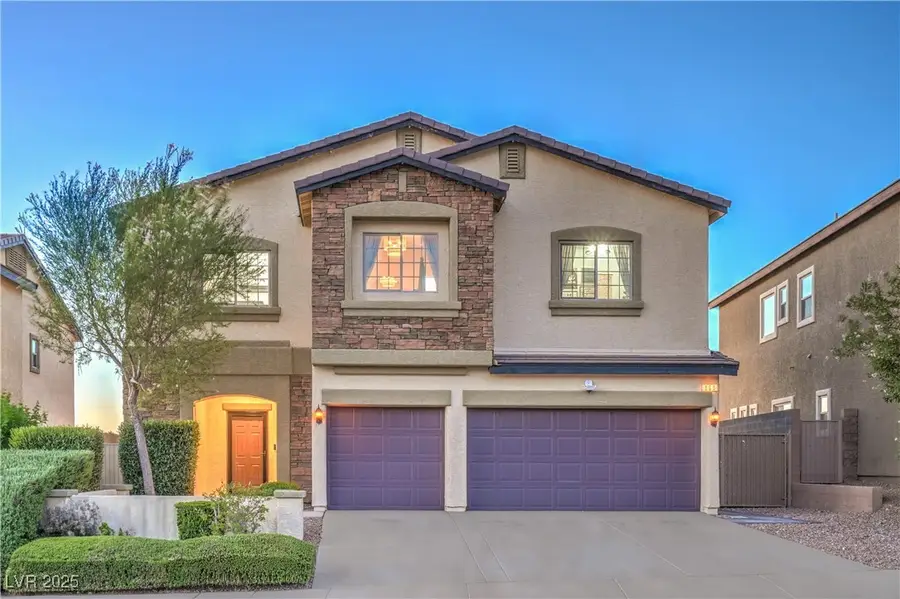860 Portree Avenue, Henderson, NV 89012
Local realty services provided by:Better Homes and Gardens Real Estate Universal



Listed by:laura e. harbison702-777-1234
Office:realty executives southern
MLS#:2703525
Source:GLVAR
Price summary
- Price:$725,000
- Price per sq. ft.:$280.79
- Monthly HOA dues:$40
About this home
Spectacular Two-Story Home w/ Pool & Spa & Breathtaking Views of the Las Vegas Strip, City, and Mountains! Approx. 2,582 Sqft, 4 bedrooms, loft, 2.5 baths, & a 3-car garage. Enjoy outdoor living at its finest showcasing a Pebble Tech pool & spa w/ wet deck, covered patio, gazebo, fire pit, in-ground trampoline, & synthetic grass. Great room boasts an electric fireplace & laminate wood flooring, dining area, and island kitchen w/ quartz countertops, tile backsplash, breakfast bar, w/i pantry, recessed lighting, and & appliances. Owner’s suite impresses w/ double door entry, two w/i closets, dual sinks, raised vanities, soaking tub, shower, & panoramic views. Loft, three secondary bedrooms, and a secondary bath w/ raised vanity, dual sinks, & tub/shower. Powder bath, laundry room w/ washer/dryer, utility sink & cabinets. Upgraded carpet and baseboards, custom paint, blinds/drapes, Halo water system and Nuvo water filter, tankless water heater, storm door, alarm & fire sprinkler systems.
Contact an agent
Home facts
- Year built:2016
- Listing Id #:2703525
- Added:14 day(s) ago
- Updated:August 12, 2025 at 03:43 PM
Rooms and interior
- Bedrooms:4
- Total bathrooms:3
- Full bathrooms:2
- Half bathrooms:1
- Living area:2,582 sq. ft.
Heating and cooling
- Cooling:Central Air, Electric
- Heating:Central, Gas, Multiple Heating Units
Structure and exterior
- Roof:Pitched, Tile
- Year built:2016
- Building area:2,582 sq. ft.
- Lot area:0.14 Acres
Schools
- High school:Foothill
- Middle school:Mannion Jack & Terry
- Elementary school:Newton, Ulis,Newton, Ulis
Utilities
- Water:Public
Finances and disclosures
- Price:$725,000
- Price per sq. ft.:$280.79
- Tax amount:$4,958
New listings near 860 Portree Avenue
- New
 $425,000Active2 beds 2 baths1,142 sq. ft.
$425,000Active2 beds 2 baths1,142 sq. ft.2362 Amana Drive, Henderson, NV 89044
MLS# 2710199Listed by: SIMPLY VEGAS - New
 $830,000Active5 beds 3 baths2,922 sq. ft.
$830,000Active5 beds 3 baths2,922 sq. ft.2534 Los Coches Circle, Henderson, NV 89074
MLS# 2710262Listed by: MORE REALTY INCORPORATED  $3,999,900Pending4 beds 6 baths5,514 sq. ft.
$3,999,900Pending4 beds 6 baths5,514 sq. ft.1273 Imperia Drive, Henderson, NV 89052
MLS# 2702500Listed by: BHHS NEVADA PROPERTIES- New
 $625,000Active2 beds 2 baths2,021 sq. ft.
$625,000Active2 beds 2 baths2,021 sq. ft.30 Via Mantova #203, Henderson, NV 89011
MLS# 2709339Listed by: DESERT ELEGANCE - New
 $429,000Active2 beds 2 baths1,260 sq. ft.
$429,000Active2 beds 2 baths1,260 sq. ft.2557 Terrytown Avenue, Henderson, NV 89052
MLS# 2709682Listed by: CENTURY 21 AMERICANA - New
 $255,000Active2 beds 2 baths1,160 sq. ft.
$255,000Active2 beds 2 baths1,160 sq. ft.833 Aspen Peak Loop #814, Henderson, NV 89011
MLS# 2710211Listed by: SIMPLY VEGAS - Open Sat, 9am to 1pmNew
 $939,900Active4 beds 4 baths3,245 sq. ft.
$939,900Active4 beds 4 baths3,245 sq. ft.2578 Skylark Trail Street, Henderson, NV 89044
MLS# 2710222Listed by: HUNTINGTON & ELLIS, A REAL EST - New
 $875,000Active4 beds 3 baths3,175 sq. ft.
$875,000Active4 beds 3 baths3,175 sq. ft.2170 Peyten Park Street, Henderson, NV 89052
MLS# 2709217Listed by: REALTY EXECUTIVES SOUTHERN - New
 $296,500Active2 beds 2 baths1,291 sq. ft.
$296,500Active2 beds 2 baths1,291 sq. ft.2325 Windmill Parkway #211, Henderson, NV 89074
MLS# 2709362Listed by: REALTY ONE GROUP, INC - New
 $800,000Active4 beds 4 baths3,370 sq. ft.
$800,000Active4 beds 4 baths3,370 sq. ft.2580 Prairie Pine Street, Henderson, NV 89044
MLS# 2709821Listed by: HUNTINGTON & ELLIS, A REAL EST
