861 Majestic Ridge Court, Henderson, NV 89052
Local realty services provided by:Better Homes and Gardens Real Estate Universal
861 Majestic Ridge Court,Henderson, NV 89052
$1,990,000
- 6 Beds
- 6 Baths
- 6,311 sq. ft.
- Single family
- Active
Listed by: sarah lin(702) 406-9797
Office: las vegas realty llc.
MLS#:2715607
Source:GLVAR
Price summary
- Price:$1,990,000
- Price per sq. ft.:$315.32
- Monthly HOA dues:$235
About this home
Stunning Two-Story Home with Dual Primary Suites and Panoramic Views!
Discover your dream home in this exclusive gated community, featuring just 7 custom homes! This exceptional property boasts 6 spacious bedrooms, including both upstairs and downstairs primary suites for ultimate convenience.
Step inside to find an expansive layout with a breathtaking 12-foot high vaulted ceiling, creating an open and airy atmosphere throughout. The well-appointed den provides additional living space for relaxation or work.
Situated on a desirable corner lot, you’ll enjoy spectacular panoramic views of the city and the mountain. The private in-ground pool and spa invite you to unwind and entertain while soaking in the stunning scenery.
Don’t miss this rare opportunity to own a luxurious home that offers both elegance and comfort. Schedule your private tour today and experience the lifestyle you’ve always wanted!
Contact an agent
Home facts
- Year built:2005
- Listing ID #:2715607
- Added:98 day(s) ago
- Updated:November 15, 2025 at 12:06 PM
Rooms and interior
- Bedrooms:6
- Total bathrooms:6
- Full bathrooms:5
- Half bathrooms:1
- Living area:6,311 sq. ft.
Heating and cooling
- Cooling:Central Air, Electric
- Heating:Central, Gas, Multiple Heating Units
Structure and exterior
- Roof:Tile
- Year built:2005
- Building area:6,311 sq. ft.
- Lot area:0.63 Acres
Schools
- High school:Coronado High
- Middle school:Webb, Del E.
- Elementary school:Taylor, Glen C.,Taylor, Glen C.
Utilities
- Water:Public
Finances and disclosures
- Price:$1,990,000
- Price per sq. ft.:$315.32
- Tax amount:$15,225
New listings near 861 Majestic Ridge Court
- New
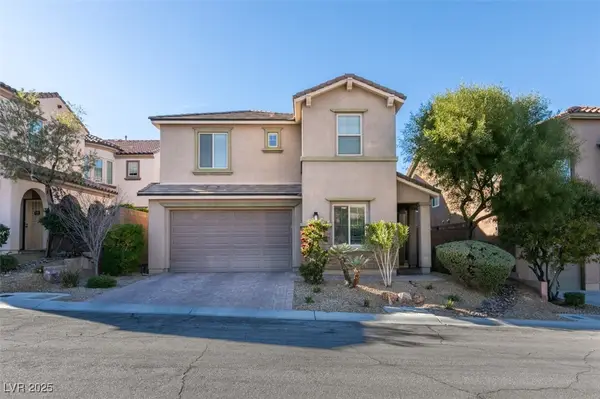 $899,000Active5 beds 5 baths3,364 sq. ft.
$899,000Active5 beds 5 baths3,364 sq. ft.2605 Chateau Clermont Street, Henderson, NV 89044
MLS# 2740825Listed by: THE BROKERAGE A RE FIRM - New
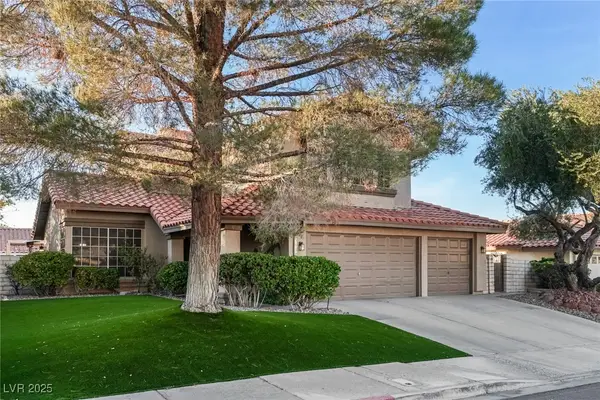 $599,000Active4 beds 3 baths2,108 sq. ft.
$599,000Active4 beds 3 baths2,108 sq. ft.353 Clayton Street, Henderson, NV 89074
MLS# 2740341Listed by: KELLER WILLIAMS MARKETPLACE - New
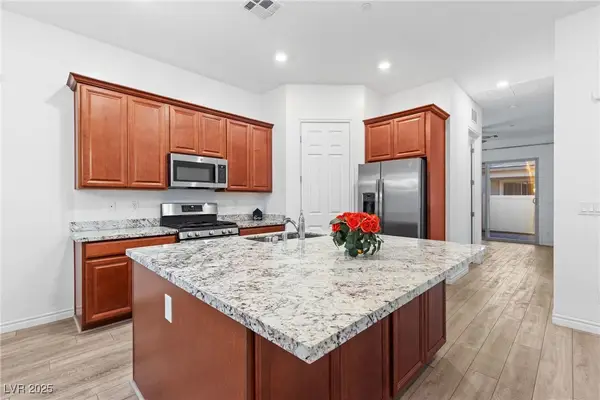 $399,000Active2 beds 2 baths1,425 sq. ft.
$399,000Active2 beds 2 baths1,425 sq. ft.778 Hibiscuss Blossom Street, Henderson, NV 89011
MLS# 2740602Listed by: SIGNATURE REAL ESTATE GROUP - New
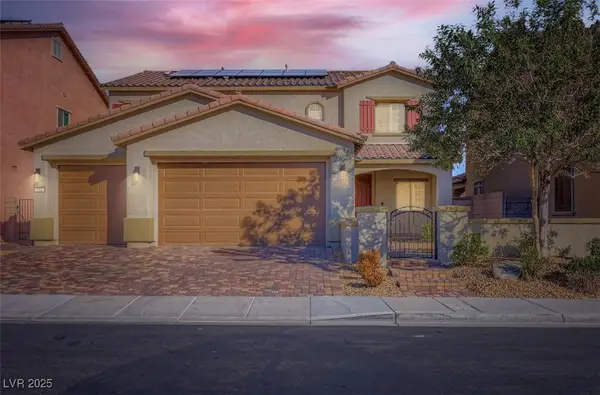 $770,000Active4 beds 4 baths3,481 sq. ft.
$770,000Active4 beds 4 baths3,481 sq. ft.454 Lost Horizon Avenue, Henderson, NV 89002
MLS# 2740785Listed by: SIMPLY VEGAS - New
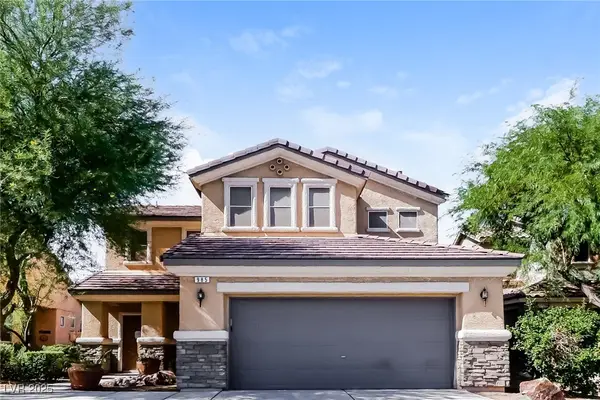 $435,000Active3 beds 3 baths1,675 sq. ft.
$435,000Active3 beds 3 baths1,675 sq. ft.985 Crescent Falls Street, Henderson, NV 89011
MLS# 2740683Listed by: LAS VEGAS REALTY LLC - New
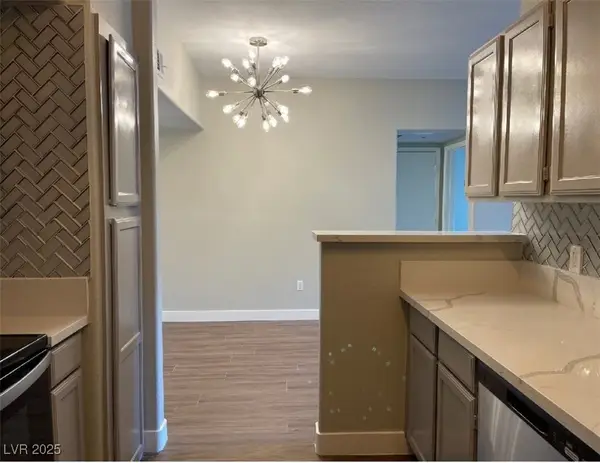 $230,000Active1 beds 1 baths700 sq. ft.
$230,000Active1 beds 1 baths700 sq. ft.45 Maleena Mesa Street #217, Henderson, NV 89074
MLS# 2740778Listed by: NEVADA REAL ESTATE CORP - New
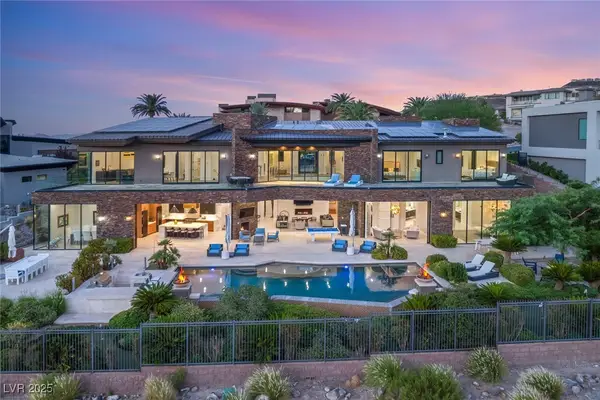 $5,750,000Active5 beds 9 baths7,820 sq. ft.
$5,750,000Active5 beds 9 baths7,820 sq. ft.569 Lairmont Place, Henderson, NV 89012
MLS# 2740728Listed by: IS LUXURY - New
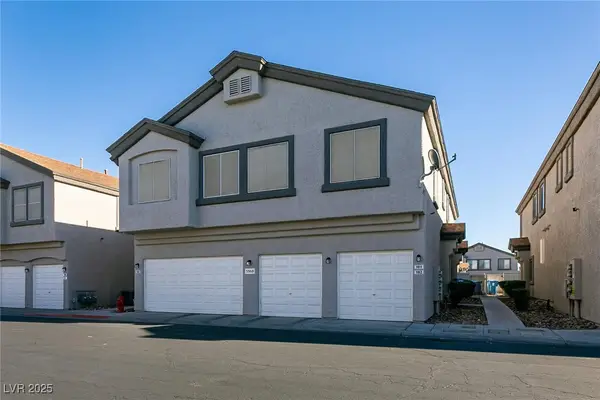 $250,000Active2 beds 2 baths1,069 sq. ft.
$250,000Active2 beds 2 baths1,069 sq. ft.5960 Trickling Descent Street #101, Henderson, NV 89011
MLS# 2738994Listed by: KELLER WILLIAMS VIP - New
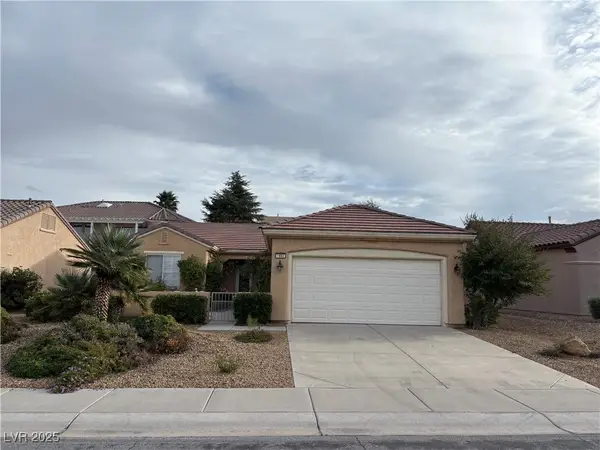 $419,900Active2 beds 2 baths1,280 sq. ft.
$419,900Active2 beds 2 baths1,280 sq. ft.1882 Redwood Valley Street, Henderson, NV 89052
MLS# 2737078Listed by: IPROPERTIES INTERNATIONAL - New
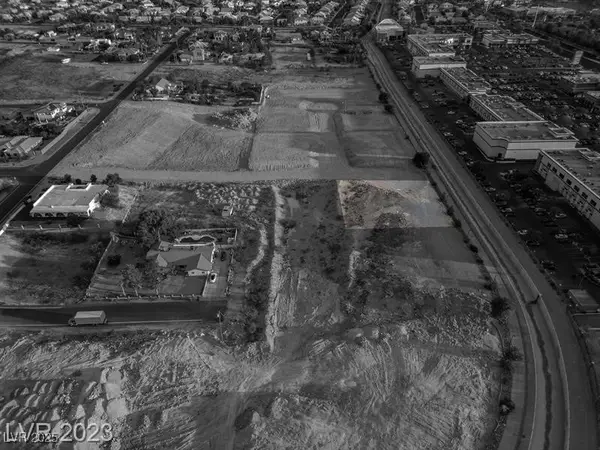 $399,000Active0.46 Acres
$399,000Active0.46 Acres0 Richmar, Henderson, NV 89074
MLS# 2740651Listed by: EXP REALTY
