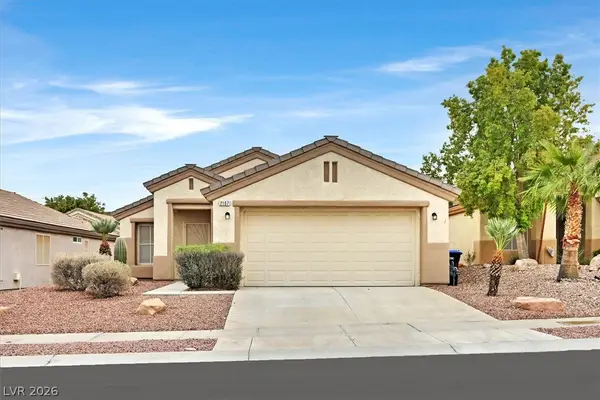861 Vegas View Drive, Henderson, NV 89052
Local realty services provided by:Better Homes and Gardens Real Estate Universal
Listed by: robin m. compagno
Office: douglas elliman of nevada llc.
MLS#:2718194
Source:GLVAR
Price summary
- Price:$2,675,000
- Price per sq. ft.:$592.34
- Monthly HOA dues:$190
About this home
Experience elevated living in this contemporary Blue Heron showpiece in the exclusive gated Sky Terrace enclave. Spectacular Strip views and fluid indoor-outdoor integration. A floating staircase ascends to a loft with built-in wet bar, while the chef’s kitchen features an L-shaped island, central prep station, sleek cabinetry, and high-end Kitchenaid appliances, including a built-in espresso maker. The main floor primary suite opens to the infinity-edge pool and zero gravity spa, with a luxurious bath w/dual vanities, oversized shower, & custom walk-in closet. Outdoor amenities include a built-in BBQ, fire pit, pool table, and stunning infinity-edge pool with zero gravity spa. Security is unmatched with 24/7 monitored cameras, shatterproof window film, and motorized shades throughout. This one-of-a-kind Las Vegas sanctuary blends modern design, comfort, and privacy in one exceptional package. Ideal location with quick access to Harry Reed international Airport and the Las Vegas Strip.
Contact an agent
Home facts
- Year built:2015
- Listing ID #:2718194
- Added:152 day(s) ago
- Updated:February 10, 2026 at 11:59 AM
Rooms and interior
- Bedrooms:4
- Total bathrooms:5
- Full bathrooms:2
- Half bathrooms:1
- Living area:4,516 sq. ft.
Heating and cooling
- Cooling:Central Air, Electric
- Heating:Central, Gas, Multiple Heating Units
Structure and exterior
- Roof:Pitched, Tile
- Year built:2015
- Building area:4,516 sq. ft.
- Lot area:0.18 Acres
Schools
- High school:Coronado High
- Middle school:Miller Bob
- Elementary school:Vanderburg, John C.,Vanderburg, John C.
Utilities
- Water:Public
Finances and disclosures
- Price:$2,675,000
- Price per sq. ft.:$592.34
- Tax amount:$11,532
New listings near 861 Vegas View Drive
- New
 $415,000Active2 beds 2 baths1,383 sq. ft.
$415,000Active2 beds 2 baths1,383 sq. ft.2107 High Mesa Drive, Henderson, NV 89012
MLS# 2755586Listed by: BLUE DIAMOND REALTY LLC - New
 $450,000Active2 beds 2 baths1,368 sq. ft.
$450,000Active2 beds 2 baths1,368 sq. ft.985 Via Canale Drive, Henderson, NV 89011
MLS# 2755863Listed by: REALTY ONE GROUP, INC - New
 $4,460,000Active4 beds 5 baths3,747 sq. ft.
$4,460,000Active4 beds 5 baths3,747 sq. ft.6 Kaya Canyon Way #14, Henderson, NV 89012
MLS# 2755925Listed by: REDEAVOR SALES LLC - New
 $289,900Active3 beds 2 baths1,200 sq. ft.
$289,900Active3 beds 2 baths1,200 sq. ft.2251 Wigwam Parkway #526, Henderson, NV 89074
MLS# 2756134Listed by: SIMPLY VEGAS - New
 $769,000Active4 beds 4 baths3,615 sq. ft.
$769,000Active4 beds 4 baths3,615 sq. ft.505 Punto Vallata Drive Drive, Henderson, NV 89011
MLS# 2756329Listed by: IS LUXURY - New
 $10,000,000Active6 beds 9 baths11,175 sq. ft.
$10,000,000Active6 beds 9 baths11,175 sq. ft.3 Anthem Pointe Court, Henderson, NV 89052
MLS# 2754544Listed by: DOUGLAS ELLIMAN OF NEVADA LLC - New
 $520,000Active2 beds 2 baths1,842 sq. ft.
$520,000Active2 beds 2 baths1,842 sq. ft.355 Mano Destra Lane, Henderson, NV 89011
MLS# 2755095Listed by: SIMPLY VEGAS - New
 $593,430Active2 beds 3 baths1,830 sq. ft.
$593,430Active2 beds 3 baths1,830 sq. ft.674 Ambridge Drive, Henderson, NV 89011
MLS# 2755456Listed by: REAL ESTATE CONSULTANTS OF NV - New
 $586,803Active4 beds 3 baths2,555 sq. ft.
$586,803Active4 beds 3 baths2,555 sq. ft.12 San Moise Lane, Henderson, NV 89015
MLS# 2755634Listed by: REAL ESTATE CONSULTANTS OF NV - New
 $335,000Active3 beds 3 baths1,523 sq. ft.
$335,000Active3 beds 3 baths1,523 sq. ft.683 Harbor Mist Avenue, Henderson, NV 89015
MLS# 2755715Listed by: LPT REALTY, LLC

