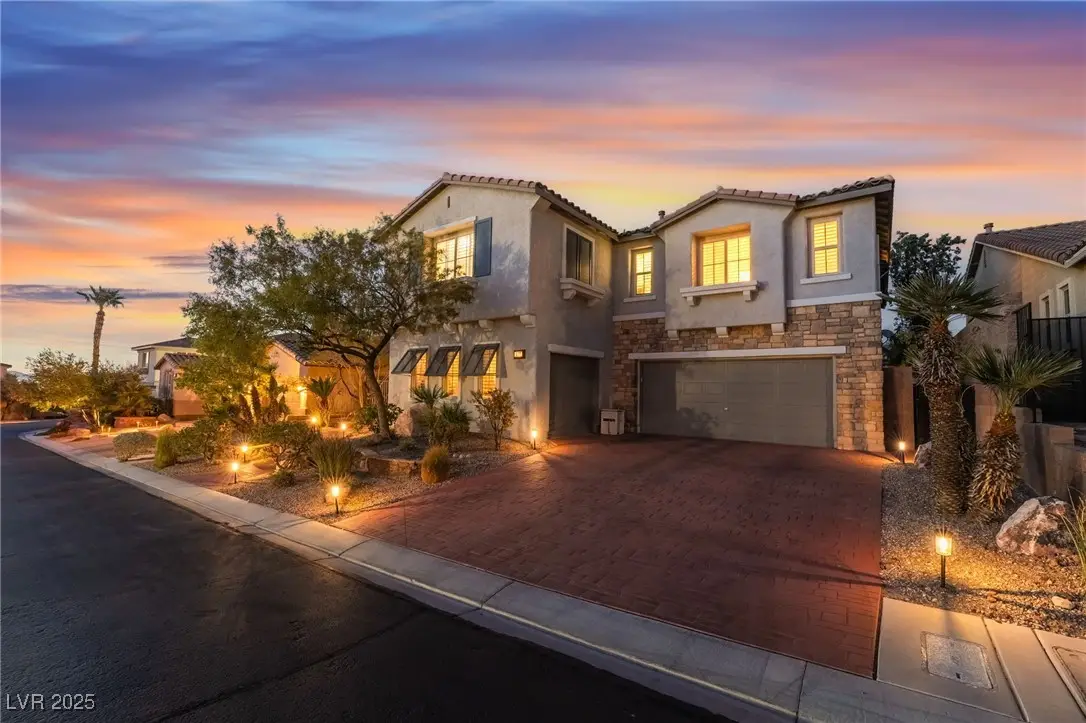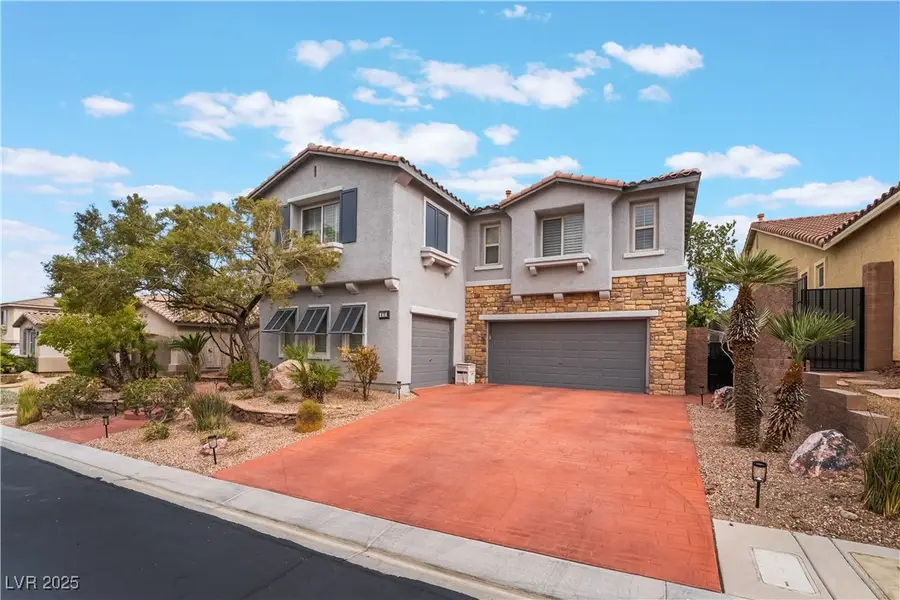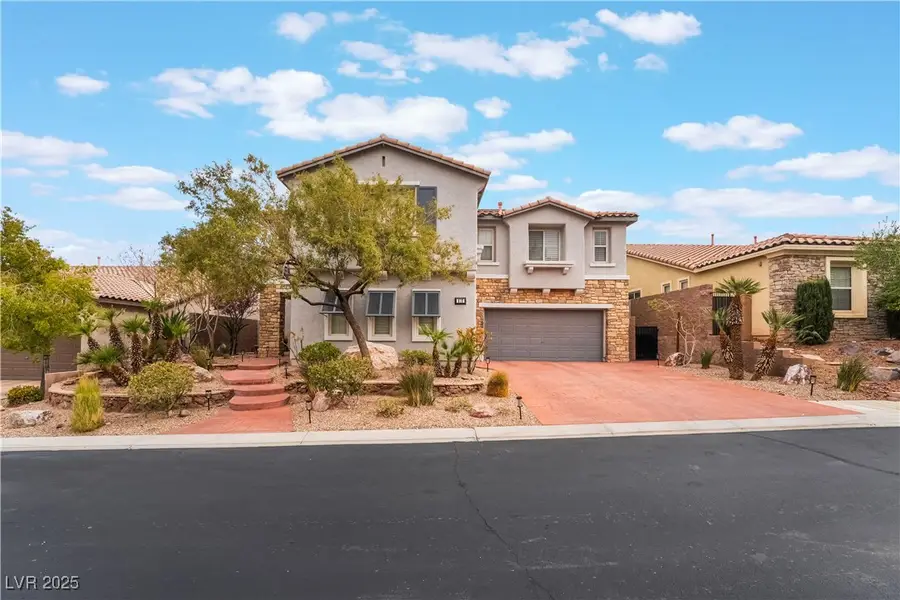872 Timber Walk Drive, Henderson, NV 89052
Local realty services provided by:Better Homes and Gardens Real Estate Universal



Listed by:
- Carolyn Streva(702) 400 - 7577Better Homes and Gardens Real Estate Universal
MLS#:2665430
Source:GLVAR
Price summary
- Price:$999,999
- Price per sq. ft.:$251.57
- Monthly HOA dues:$200
About this home
LOCATION, VIEWS & POOL! Beautiful 2 story nestled in the exclusive GATED Community in Sunridge MacDonald Ranch, offering breathtaking views of the Las Vegas strip and mountains. Property has an impressive curb appeal w/a 3-car garage. Welcoming living room w/soaring ceilings. 5 bedrooms in total, the home has a bedroom suite on the 1st floor complete w/its own bathroom. The primary suite has direct access to a balcony, perfect for enjoying the views & inside you'll find a space perfect for use as office/dressing room/home gym. The kitchen features an island & stainless-steel appliance, overlooking the family room w/built-in shelving and a cozy double-sided fireplace. A large loft w/big windows capture the views & leads to an additional balcony. Plantation shutters throughout. The backyard oasis is a truly private retreat, complete w/a sparkling pool, spa, & intimate sitting areas. This community has direct access to hiking trails and located near parks.
Contact an agent
Home facts
- Year built:2006
- Listing Id #:2665430
- Added:152 day(s) ago
- Updated:August 01, 2025 at 11:46 PM
Rooms and interior
- Bedrooms:5
- Total bathrooms:5
- Full bathrooms:3
- Half bathrooms:1
- Living area:3,975 sq. ft.
Heating and cooling
- Cooling:Central Air, Electric
- Heating:Central, Gas, Multiple Heating Units
Structure and exterior
- Roof:Tile
- Year built:2006
- Building area:3,975 sq. ft.
- Lot area:0.17 Acres
Schools
- High school:Coronado High
- Middle school:Webb, Del E.
- Elementary school:Lamping, Frank,Lamping, Frank
Utilities
- Water:Public
Finances and disclosures
- Price:$999,999
- Price per sq. ft.:$251.57
- Tax amount:$6,036
New listings near 872 Timber Walk Drive
- New
 $480,000Active3 beds 2 baths1,641 sq. ft.
$480,000Active3 beds 2 baths1,641 sq. ft.49 Sonata Dawn Avenue, Henderson, NV 89011
MLS# 2709678Listed by: HUNTINGTON & ELLIS, A REAL EST - New
 $425,000Active2 beds 2 baths1,142 sq. ft.
$425,000Active2 beds 2 baths1,142 sq. ft.2362 Amana Drive, Henderson, NV 89044
MLS# 2710199Listed by: SIMPLY VEGAS - New
 $830,000Active5 beds 3 baths2,922 sq. ft.
$830,000Active5 beds 3 baths2,922 sq. ft.2534 Los Coches Circle, Henderson, NV 89074
MLS# 2710262Listed by: MORE REALTY INCORPORATED  $3,999,900Pending4 beds 6 baths5,514 sq. ft.
$3,999,900Pending4 beds 6 baths5,514 sq. ft.1273 Imperia Drive, Henderson, NV 89052
MLS# 2702500Listed by: BHHS NEVADA PROPERTIES- New
 $625,000Active2 beds 2 baths2,021 sq. ft.
$625,000Active2 beds 2 baths2,021 sq. ft.30 Via Mantova #203, Henderson, NV 89011
MLS# 2709339Listed by: DESERT ELEGANCE - New
 $429,000Active2 beds 2 baths1,260 sq. ft.
$429,000Active2 beds 2 baths1,260 sq. ft.2557 Terrytown Avenue, Henderson, NV 89052
MLS# 2709682Listed by: CENTURY 21 AMERICANA - New
 $255,000Active2 beds 2 baths1,160 sq. ft.
$255,000Active2 beds 2 baths1,160 sq. ft.833 Aspen Peak Loop #814, Henderson, NV 89011
MLS# 2710211Listed by: SIMPLY VEGAS - Open Sat, 9am to 1pmNew
 $939,900Active4 beds 4 baths3,245 sq. ft.
$939,900Active4 beds 4 baths3,245 sq. ft.2578 Skylark Trail Street, Henderson, NV 89044
MLS# 2710222Listed by: HUNTINGTON & ELLIS, A REAL EST - New
 $875,000Active4 beds 3 baths3,175 sq. ft.
$875,000Active4 beds 3 baths3,175 sq. ft.2170 Peyten Park Street, Henderson, NV 89052
MLS# 2709217Listed by: REALTY EXECUTIVES SOUTHERN - New
 $296,500Active2 beds 2 baths1,291 sq. ft.
$296,500Active2 beds 2 baths1,291 sq. ft.2325 Windmill Parkway #211, Henderson, NV 89074
MLS# 2709362Listed by: REALTY ONE GROUP, INC
