8953 Belconte Lane, Henderson, NV 89074
Local realty services provided by:Better Homes and Gardens Real Estate Universal
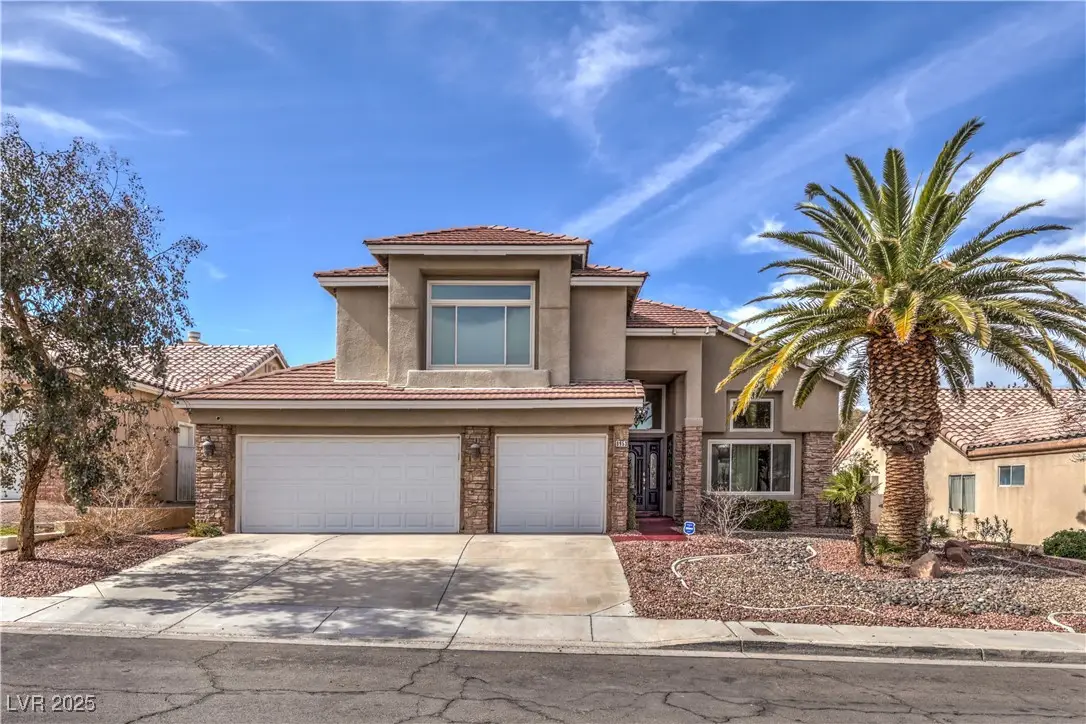
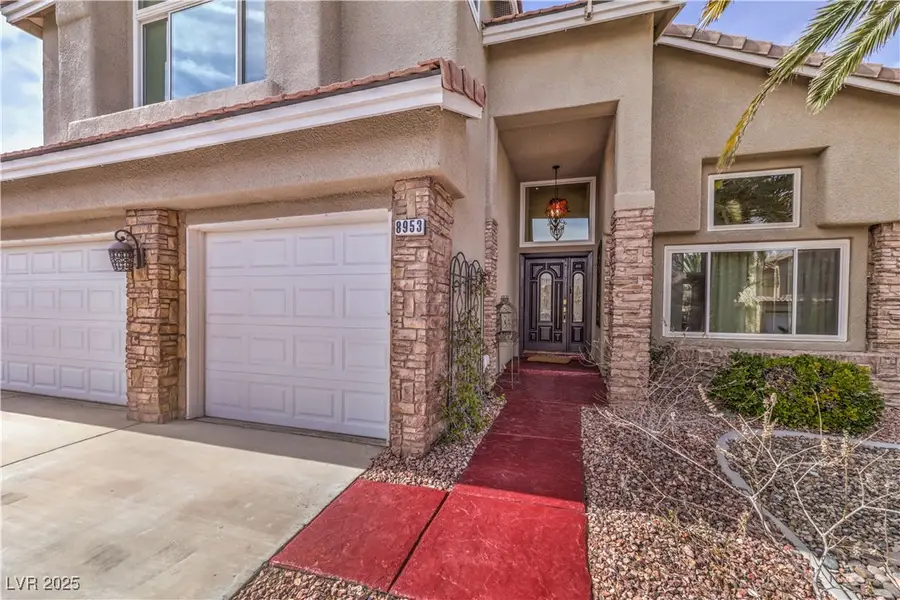
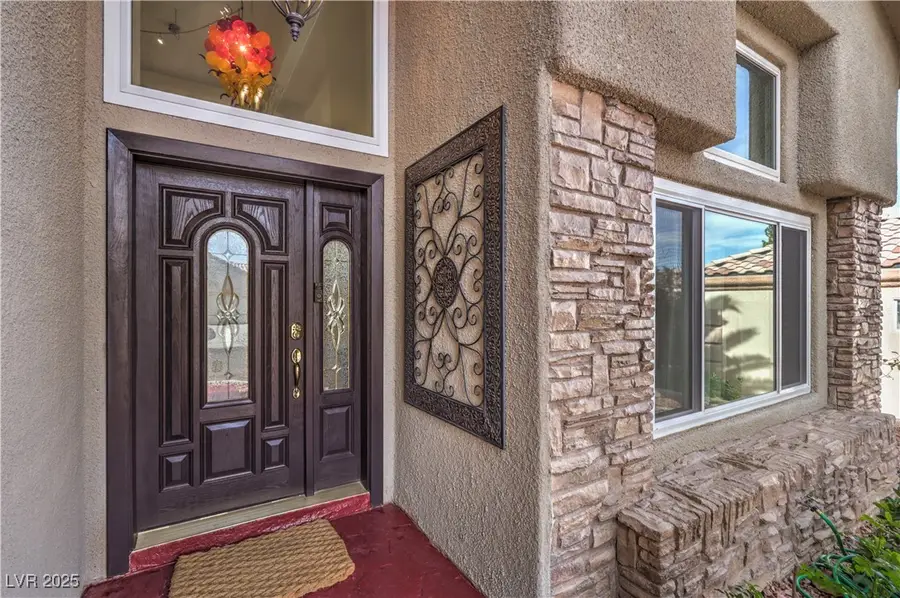
Listed by:william j. schlaf(702) 274-6398
Office:signature real estate group
MLS#:2661111
Source:GLVAR
Price summary
- Price:$739,450
- Price per sq. ft.:$278.62
- Monthly HOA dues:$16
About this home
Unveil your dream! This totally upgraded home boasts custom finishes throughout. Step into a gourmet kitchen with quartz counters, Subzero fridge, & pool views. Cathedral ceiling living/dining with designer lighting. Downstairs office/bed with upgraded bath. Metal stairs lead to luxe retreats. Master suite: walk-in closet, balcony, steam shower, & jetted tub. Guest rooms feature unique touches. Paradise backyard: covered patio, BBQ, & resurfaced rock pool/spa. Every detail is upgraded, offering a exceptional living experience. . All bathrooms upgraded w/ amazing well-appointed glass & pristine tile work from the hidden cabinets to unique lighting in all w/ functionality and yet breathtaking finishes. Master room with oversized walk in closet attached balcony overlooking a paradise backyard and partial city view. Mstr. bath made in heaven w/multi spray heads AND steam shower, adjacent infinity line jetted tub custom floor to ceiling custom tile non-reveal drawer system. Don't miss out!
Contact an agent
Home facts
- Year built:1992
- Listing Id #:2661111
- Added:161 day(s) ago
- Updated:August 10, 2025 at 03:07 PM
Rooms and interior
- Bedrooms:4
- Total bathrooms:3
- Full bathrooms:1
- Living area:2,654 sq. ft.
Heating and cooling
- Cooling:Central Air, Electric
- Heating:Central, Gas, Multiple Heating Units
Structure and exterior
- Roof:Tile
- Year built:1992
- Building area:2,654 sq. ft.
- Lot area:0.15 Acres
Schools
- High school:Silverado
- Middle school:Schofield Jack Lund
- Elementary school:Roberts, Aggie,Roberts, Aggie
Utilities
- Water:Public
Finances and disclosures
- Price:$739,450
- Price per sq. ft.:$278.62
- Tax amount:$2,657
New listings near 8953 Belconte Lane
- New
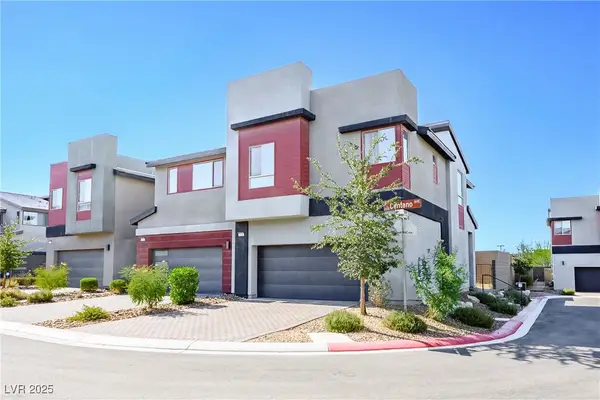 $488,000Active3 beds 3 baths1,924 sq. ft.
$488,000Active3 beds 3 baths1,924 sq. ft.3210 Centano Avenue, Henderson, NV 89044
MLS# 2708953Listed by: SIMPLY VEGAS - New
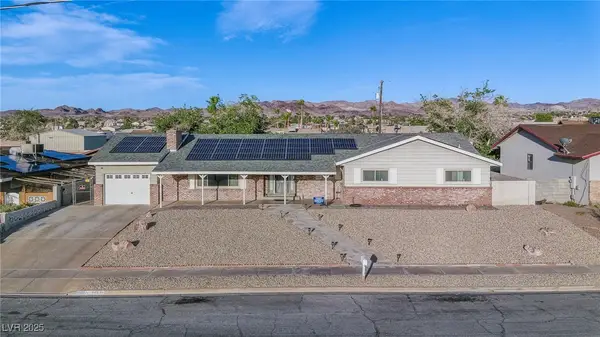 $699,999Active7 beds 4 baths2,549 sq. ft.
$699,999Active7 beds 4 baths2,549 sq. ft.846 Fairview Drive, Henderson, NV 89015
MLS# 2709611Listed by: SIMPLY VEGAS - New
 $480,000Active3 beds 2 baths1,641 sq. ft.
$480,000Active3 beds 2 baths1,641 sq. ft.49 Sonata Dawn Avenue, Henderson, NV 89011
MLS# 2709678Listed by: HUNTINGTON & ELLIS, A REAL EST - New
 $425,000Active2 beds 2 baths1,142 sq. ft.
$425,000Active2 beds 2 baths1,142 sq. ft.2362 Amana Drive, Henderson, NV 89044
MLS# 2710199Listed by: SIMPLY VEGAS - New
 $830,000Active5 beds 3 baths2,922 sq. ft.
$830,000Active5 beds 3 baths2,922 sq. ft.2534 Los Coches Circle, Henderson, NV 89074
MLS# 2710262Listed by: MORE REALTY INCORPORATED  $3,999,900Pending4 beds 6 baths5,514 sq. ft.
$3,999,900Pending4 beds 6 baths5,514 sq. ft.1273 Imperia Drive, Henderson, NV 89052
MLS# 2702500Listed by: BHHS NEVADA PROPERTIES- New
 $625,000Active2 beds 2 baths2,021 sq. ft.
$625,000Active2 beds 2 baths2,021 sq. ft.30 Via Mantova #203, Henderson, NV 89011
MLS# 2709339Listed by: DESERT ELEGANCE - New
 $429,000Active2 beds 2 baths1,260 sq. ft.
$429,000Active2 beds 2 baths1,260 sq. ft.2557 Terrytown Avenue, Henderson, NV 89052
MLS# 2709682Listed by: CENTURY 21 AMERICANA - New
 $255,000Active2 beds 2 baths1,160 sq. ft.
$255,000Active2 beds 2 baths1,160 sq. ft.833 Aspen Peak Loop #814, Henderson, NV 89011
MLS# 2710211Listed by: SIMPLY VEGAS - Open Sat, 9am to 1pmNew
 $939,900Active4 beds 4 baths3,245 sq. ft.
$939,900Active4 beds 4 baths3,245 sq. ft.2578 Skylark Trail Street, Henderson, NV 89044
MLS# 2710222Listed by: HUNTINGTON & ELLIS, A REAL EST

