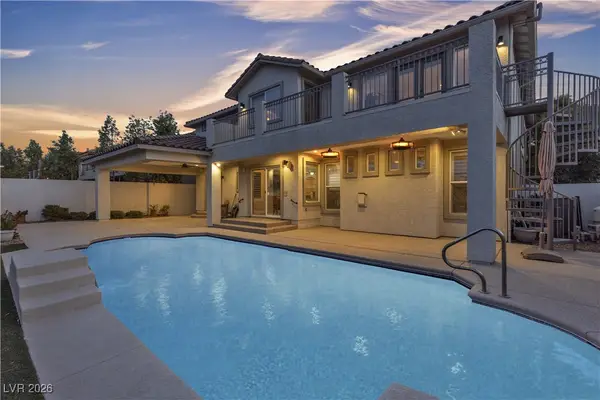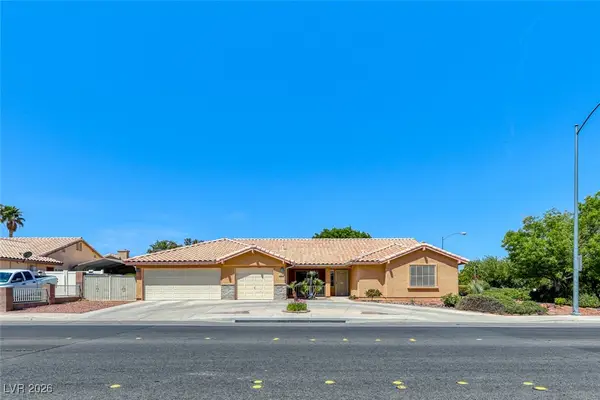9 Boulderback Drive, Henderson, NV 89012
Local realty services provided by:Better Homes and Gardens Real Estate Universal
9 Boulderback Drive,Henderson, NV 89012
$7,995,000
- 4 Beds
- 6 Baths
- 6,170 sq. ft.
- Single family
- Active
Listed by: ivan g. sher
Office: is luxury
MLS#:2727411
Source:GLVAR
Price summary
- Price:$7,995,000
- Price per sq. ft.:$1,295.79
- Monthly HOA dues:$900
About this home
Elevated desert living at its best in this newly built custom estate, nestled within the prestigious guard-gated community of Ascaya. A modern architectural masterpiece, this residence captures sweeping views of the Las Vegas Strip and surrounding mountains from every vantage point. The grand entry welcomes you with tranquil water features and leads into an airy open floor plan framed by 22-foot ceilings and disappearing glass walls for seamless indoor-outdoor living. The gourmet kitchen impresses with Dacor appliances, dual oven ranges, 24-inch wine columns, a 56-inch Galley workstation sink, and a hidden butler’s pantry. The primary suite offers a private terrace with skyline views, a fireplace, and a spa-inspired bath with boutique-style dressing room. Additional features include a media room, whole-home automation, and a Generac generator—all crafted for comfort, security, and sophistication.
Contact an agent
Home facts
- Year built:2022
- Listing ID #:2727411
- Added:93 day(s) ago
- Updated:December 24, 2025 at 11:59 AM
Rooms and interior
- Bedrooms:4
- Total bathrooms:6
- Full bathrooms:2
- Half bathrooms:1
- Living area:6,170 sq. ft.
Heating and cooling
- Cooling:Central Air, Electric, High Effciency
- Heating:Central, Gas, High Efficiency, Multiple Heating Units
Structure and exterior
- Roof:Flat, Stone
- Year built:2022
- Building area:6,170 sq. ft.
- Lot area:0.4 Acres
Schools
- High school:Foothill
- Middle school:Miller Bob
- Elementary school:Brown, Hannah Marie,Brown, Hannah Marie
Utilities
- Water:Public
Finances and disclosures
- Price:$7,995,000
- Price per sq. ft.:$1,295.79
- Tax amount:$57,576
New listings near 9 Boulderback Drive
- New
 $371,740Active3 beds 3 baths1,479 sq. ft.
$371,740Active3 beds 3 baths1,479 sq. ft.184 Wewatta Avenue, Henderson, NV 89011
MLS# 2746516Listed by: CENTURY COMMUNITIES OF NEVADA - Open Sat, 10 to 12pmNew
 $1,188,800Active5 beds 5 baths3,903 sq. ft.
$1,188,800Active5 beds 5 baths3,903 sq. ft.1376 European Drive, Henderson, NV 89052
MLS# 2747633Listed by: BHHS NEVADA PROPERTIES - New
 $379,000Active2 beds 2 baths1,230 sq. ft.
$379,000Active2 beds 2 baths1,230 sq. ft.474 Edgefield Ridge Place, Henderson, NV 89012
MLS# 2748538Listed by: CECI REALTY - New
 $660,000Active3 beds 2 baths1,920 sq. ft.
$660,000Active3 beds 2 baths1,920 sq. ft.2001 Appaloosa Road, Henderson, NV 89002
MLS# 2748540Listed by: EXP REALTY - New
 $398,800Active3 beds 2 baths1,248 sq. ft.
$398,800Active3 beds 2 baths1,248 sq. ft.2332 Peaceful Moon Street, Henderson, NV 89044
MLS# 2729033Listed by: REALTY EXECUTIVES SOUTHERN - New
 $455,000Active4 beds 2 baths1,784 sq. ft.
$455,000Active4 beds 2 baths1,784 sq. ft.171 Enloe Street, Henderson, NV 89074
MLS# 2747937Listed by: REALTY ONE GROUP, INC - New
 $475,000Active3 beds 3 baths1,783 sq. ft.
$475,000Active3 beds 3 baths1,783 sq. ft.110 Ella Ashman Avenue, Henderson, NV 89011
MLS# 2743521Listed by: ROYAL DIAMOND REALTY - New
 $670,000Active3 beds 3 baths2,518 sq. ft.
$670,000Active3 beds 3 baths2,518 sq. ft.2511 Hacker Drive, Henderson, NV 89074
MLS# 2744310Listed by: GALINDO GROUP REAL ESTATE - New
 $549,999Active3 beds 3 baths2,552 sq. ft.
$549,999Active3 beds 3 baths2,552 sq. ft.3228 Mist Effect Avenue, Henderson, NV 89044
MLS# 2744362Listed by: SIMPLY VEGAS - New
 $549,000Active4 beds 2 baths1,728 sq. ft.
$549,000Active4 beds 2 baths1,728 sq. ft.677 Great Dane Court, Henderson, NV 89052
MLS# 2745290Listed by: SHELTER REALTY, INC
