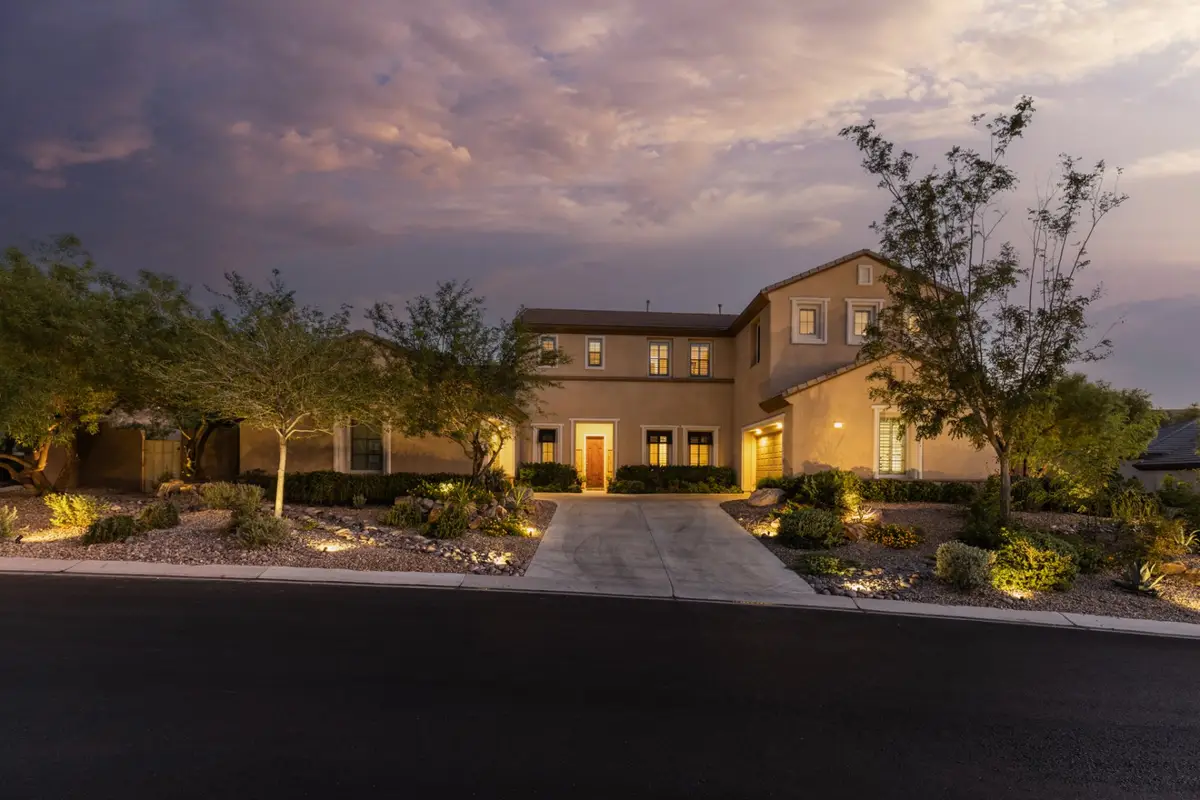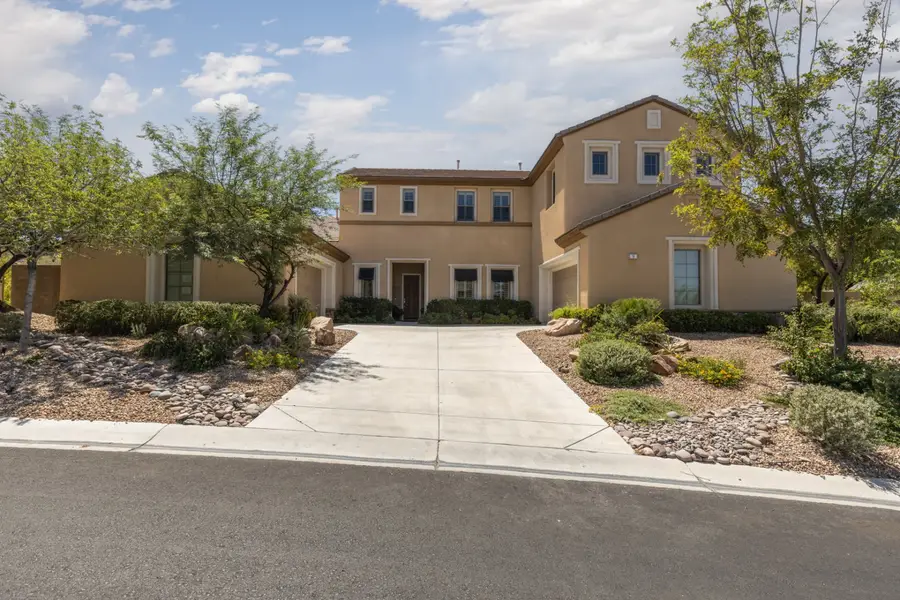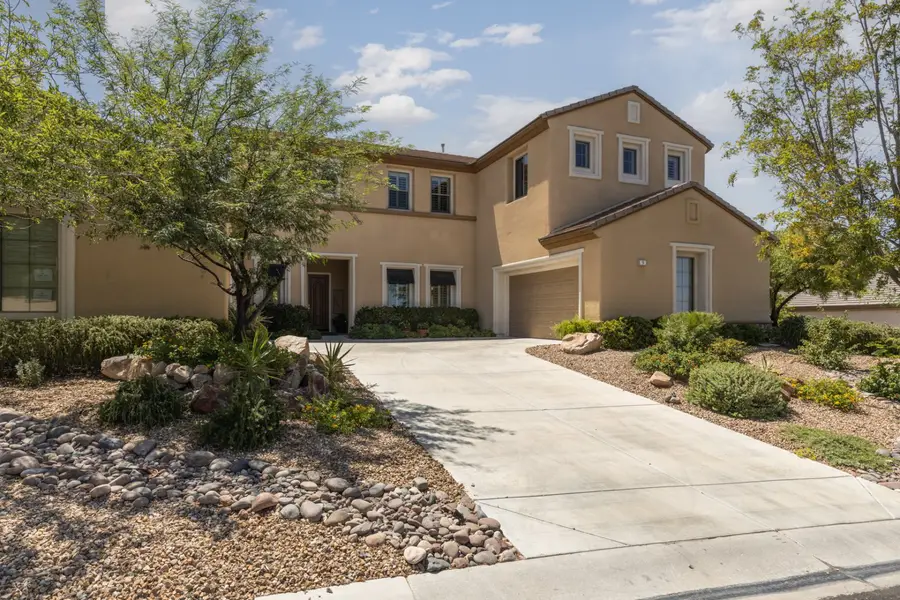9 Chalet Hills Terrace, Henderson, NV 89052
Local realty services provided by:Better Homes and Gardens Real Estate Universal



9 Chalet Hills Terrace,Henderson, NV 89052
$2,350,000
- 5 Beds
- 6 Baths
- 5,695 sq. ft.
- Single family
- Active
Listed by:priti nambisan702-940-4500
Office:era brokers consolidated
MLS#:2673788
Source:GLVAR
Price summary
- Price:$2,350,000
- Price per sq. ft.:$412.64
- Monthly HOA dues:$354.67
About this home
A true showstopper in Anthem Country Club, this hillside stunner on 0.6 acres delivers the kind of views, layout & finishes that buyers eagerly await. Reimagined with high-end design, the home blends sleek modern living with resort-style serenity. Massive windows & glass doors frame jaw-dropping vistas of the Las Vegas Vegas city & surrounding mountains while flooding the interior w/natural light. The chef’s kitchen with waterfall island, 2 pantries and dual wine fridges anchors the open-concept living space. The ultra-private primary wing features its own HVAC, 2-way fireplace, spa-worthy bath, & direct backyard access. Each bedroom offers en suite baths & custom closets, while a home office, upstairs & downstairs living rooms, and a theater wired for surround-sound elevate daily life. Outside, lush landscaping, stone paths & multiple lounge areas invite quiet mornings & unforgettable evenings.
Contact an agent
Home facts
- Year built:2004
- Listing Id #:2673788
- Added:121 day(s) ago
- Updated:July 01, 2025 at 10:49 AM
Rooms and interior
- Bedrooms:5
- Total bathrooms:6
- Full bathrooms:4
- Half bathrooms:1
- Living area:5,695 sq. ft.
Heating and cooling
- Cooling:Central Air, Electric
- Heating:Central, Gas, Multiple Heating Units
Structure and exterior
- Roof:Tile
- Year built:2004
- Building area:5,695 sq. ft.
- Lot area:0.61 Acres
Schools
- High school:Coronado High
- Middle school:Webb, Del E.
- Elementary school:Lamping, Frank,Lamping, Frank
Utilities
- Water:Public
Finances and disclosures
- Price:$2,350,000
- Price per sq. ft.:$412.64
- Tax amount:$11,374
New listings near 9 Chalet Hills Terrace
- New
 $425,000Active2 beds 2 baths1,142 sq. ft.
$425,000Active2 beds 2 baths1,142 sq. ft.2362 Amana Drive, Henderson, NV 89044
MLS# 2710199Listed by: SIMPLY VEGAS - New
 $830,000Active5 beds 3 baths2,922 sq. ft.
$830,000Active5 beds 3 baths2,922 sq. ft.2534 Los Coches Circle, Henderson, NV 89074
MLS# 2710262Listed by: MORE REALTY INCORPORATED  $3,999,900Pending4 beds 6 baths5,514 sq. ft.
$3,999,900Pending4 beds 6 baths5,514 sq. ft.1273 Imperia Drive, Henderson, NV 89052
MLS# 2702500Listed by: BHHS NEVADA PROPERTIES- New
 $625,000Active2 beds 2 baths2,021 sq. ft.
$625,000Active2 beds 2 baths2,021 sq. ft.30 Via Mantova #203, Henderson, NV 89011
MLS# 2709339Listed by: DESERT ELEGANCE - New
 $429,000Active2 beds 2 baths1,260 sq. ft.
$429,000Active2 beds 2 baths1,260 sq. ft.2557 Terrytown Avenue, Henderson, NV 89052
MLS# 2709682Listed by: CENTURY 21 AMERICANA - New
 $255,000Active2 beds 2 baths1,160 sq. ft.
$255,000Active2 beds 2 baths1,160 sq. ft.833 Aspen Peak Loop #814, Henderson, NV 89011
MLS# 2710211Listed by: SIMPLY VEGAS - Open Sat, 9am to 1pmNew
 $939,900Active4 beds 4 baths3,245 sq. ft.
$939,900Active4 beds 4 baths3,245 sq. ft.2578 Skylark Trail Street, Henderson, NV 89044
MLS# 2710222Listed by: HUNTINGTON & ELLIS, A REAL EST - New
 $875,000Active4 beds 3 baths3,175 sq. ft.
$875,000Active4 beds 3 baths3,175 sq. ft.2170 Peyten Park Street, Henderson, NV 89052
MLS# 2709217Listed by: REALTY EXECUTIVES SOUTHERN - New
 $296,500Active2 beds 2 baths1,291 sq. ft.
$296,500Active2 beds 2 baths1,291 sq. ft.2325 Windmill Parkway #211, Henderson, NV 89074
MLS# 2709362Listed by: REALTY ONE GROUP, INC - New
 $800,000Active4 beds 4 baths3,370 sq. ft.
$800,000Active4 beds 4 baths3,370 sq. ft.2580 Prairie Pine Street, Henderson, NV 89044
MLS# 2709821Listed by: HUNTINGTON & ELLIS, A REAL EST
