9 Greely Club Trail, Henderson, NV 89052
Local realty services provided by:Better Homes and Gardens Real Estate Universal
Listed by: jonathan chao(702) 327-5810
Office: las vegas sotheby's int'l
MLS#:2731218
Source:GLVAR
Price summary
- Price:$3,100,000
- Price per sq. ft.:$480.55
- Monthly HOA dues:$354.33
About this home
This exceptional custom estate in Anthem Country Club is privately situated on a half-acre corner lot with an attached casita. Designed for family living and grand-scale entertaining, the floor plan blends openness with intimacy, offering versatile spaces for every lifestyle. Interiors showcase ¾-inch walnut flooring, Italian limestone columns, and multipoint French doors. Six en-suite bedrooms provide comfort and privacy, including a luxurious primary suite with a private balcony w/ fireplace, steam shower, soaking tub, and California Closets. Downstairs, flexible spaces include a casita, fitness studio, and home office. At the heart of the home, an opulent wet bar—complete with refrigerator and dishwasher—creates the perfect setting for entertaining. A temperature-controlled wine cellar, saltwater pool, Zen garden, and outdoor kitchen further enhance the lifestyle. A four-car garage is complemented by an extended dual driveway—ideal for hosting gatherings in style.
Contact an agent
Home facts
- Year built:2005
- Listing ID #:2731218
- Added:37 day(s) ago
- Updated:November 15, 2025 at 12:06 PM
Rooms and interior
- Bedrooms:6
- Total bathrooms:7
- Full bathrooms:4
- Half bathrooms:1
- Living area:6,451 sq. ft.
Heating and cooling
- Cooling:Central Air, Electric
- Heating:Central, Gas, Multiple Heating Units, Zoned
Structure and exterior
- Roof:Pitched, Tile
- Year built:2005
- Building area:6,451 sq. ft.
- Lot area:0.49 Acres
Schools
- High school:Coronado High
- Middle school:Webb, Del E.
- Elementary school:Lamping, Frank,Lamping, Frank
Utilities
- Water:Public
Finances and disclosures
- Price:$3,100,000
- Price per sq. ft.:$480.55
- Tax amount:$16,281
New listings near 9 Greely Club Trail
- New
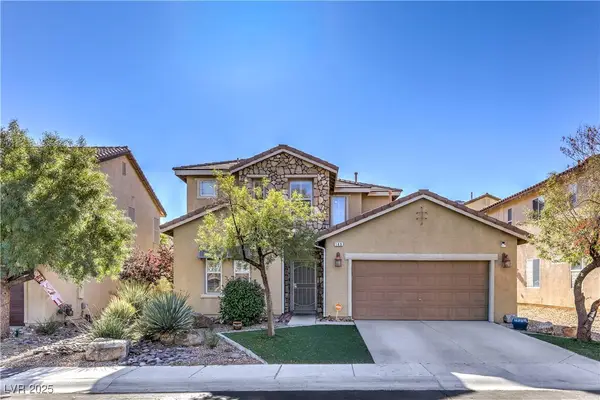 $525,000Active4 beds 3 baths2,074 sq. ft.
$525,000Active4 beds 3 baths2,074 sq. ft.189 Carneros Avenue, Henderson, NV 89002
MLS# 2739870Listed by: LIFE REALTY DISTRICT - New
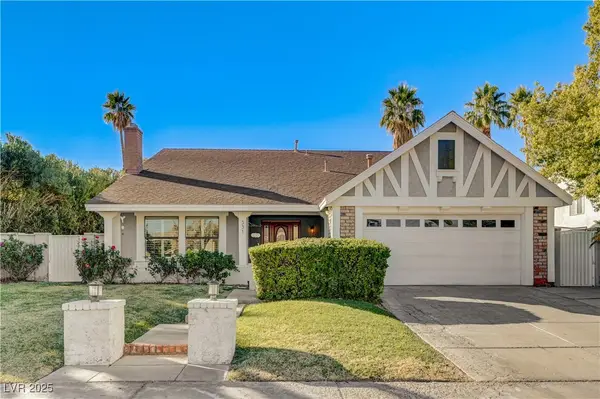 $569,990Active4 beds 3 baths2,222 sq. ft.
$569,990Active4 beds 3 baths2,222 sq. ft.331 Pella Drive, Henderson, NV 89014
MLS# 2739830Listed by: AXIS REAL ESTATE LLC - New
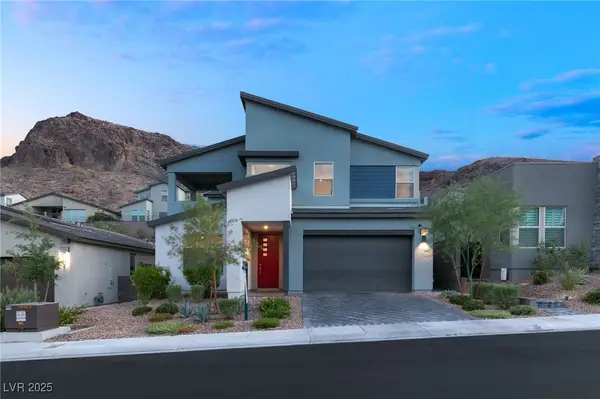 $1,225,000Active4 beds 4 baths3,422 sq. ft.
$1,225,000Active4 beds 4 baths3,422 sq. ft.1989 Regal Bluff Drive, Henderson, NV 89052
MLS# 2737235Listed by: HUNTINGTON & ELLIS, A REAL EST - New
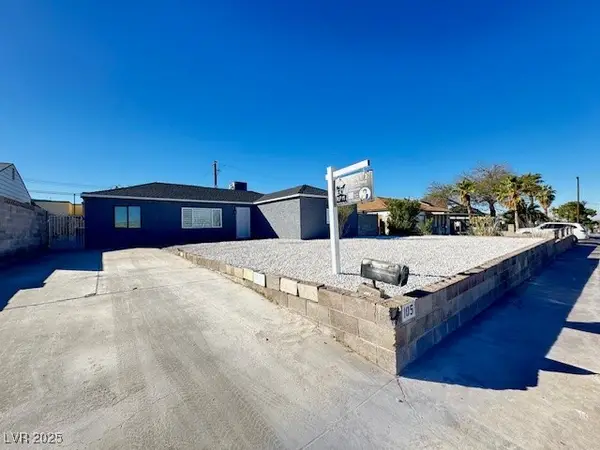 $350,000Active3 beds 1 baths1,262 sq. ft.
$350,000Active3 beds 1 baths1,262 sq. ft.105 Ocotillo Street, Henderson, NV 89015
MLS# 2739821Listed by: VERTEX REALTY & PROPERTY MANAG - New
 $375,000Active2 beds 2 baths1,142 sq. ft.
$375,000Active2 beds 2 baths1,142 sq. ft.2581 Icy Moon Street, Henderson, NV 89044
MLS# 2739615Listed by: REALTY ONE GROUP, INC - New
 $550,000Active4 beds 2 baths1,751 sq. ft.
$550,000Active4 beds 2 baths1,751 sq. ft.1095 Snow Roof Avenue, Henderson, NV 89052
MLS# 2739839Listed by: NV EQUITY REALTY - New
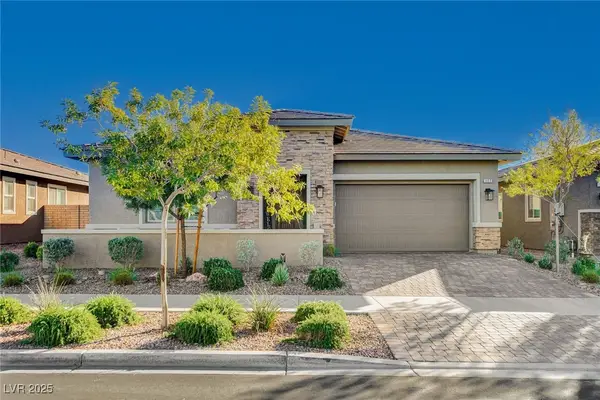 $699,998Active3 beds 3 baths2,309 sq. ft.
$699,998Active3 beds 3 baths2,309 sq. ft.117 Ella Ashman Avenue, Henderson, NV 89011
MLS# 2739667Listed by: GALINDO GROUP REAL ESTATE - New
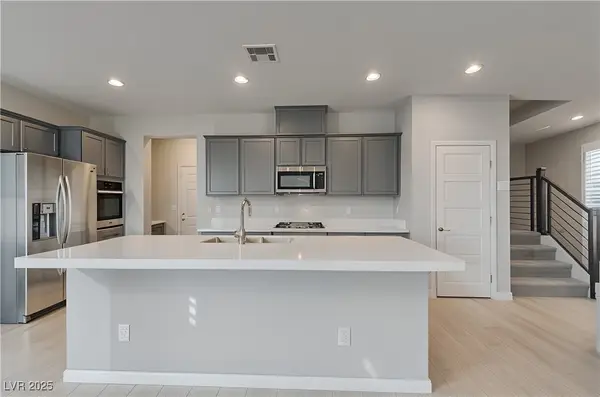 $559,500Active4 beds 3 baths2,490 sq. ft.
$559,500Active4 beds 3 baths2,490 sq. ft.48 Verde Rosa Drive, Henderson, NV 89011
MLS# 2738578Listed by: ALCHEMY INVESTMENTS RE - New
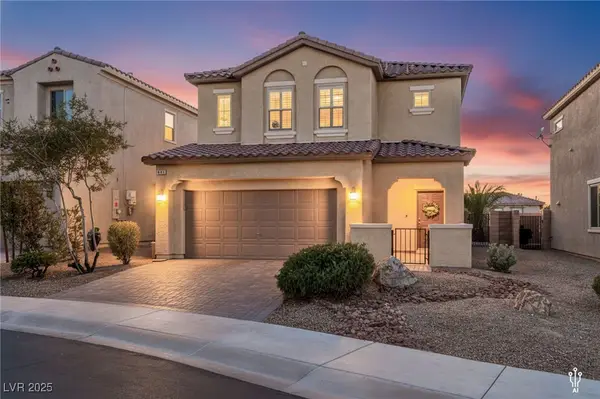 $469,000Active3 beds 3 baths1,563 sq. ft.
$469,000Active3 beds 3 baths1,563 sq. ft.921 Via Gandalfi, Henderson, NV 89011
MLS# 2739439Listed by: NATIONWIDE REALTY LLC - New
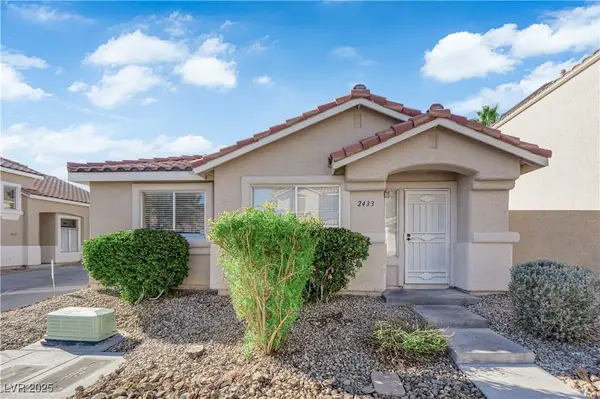 $400,000Active3 beds 2 baths1,113 sq. ft.
$400,000Active3 beds 2 baths1,113 sq. ft.2433 Cliffwood Drive, Henderson, NV 89074
MLS# 2739450Listed by: THE AGENCY LAS VEGAS
