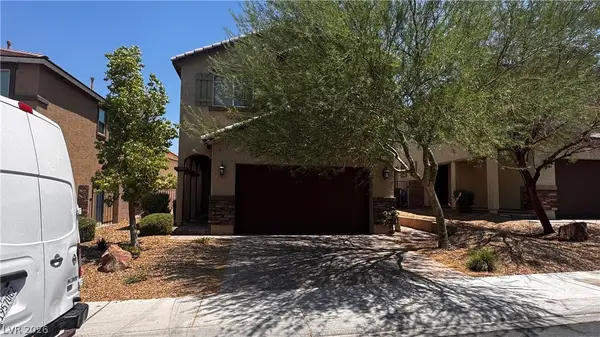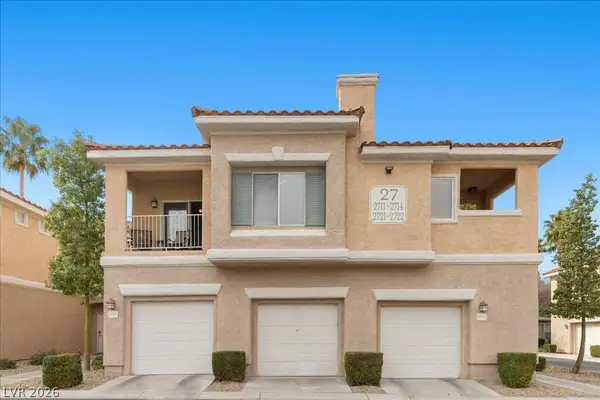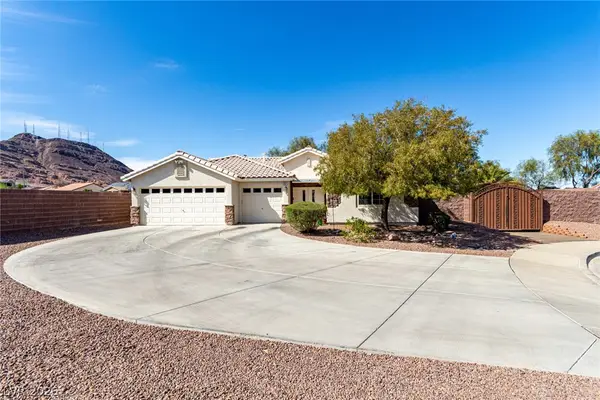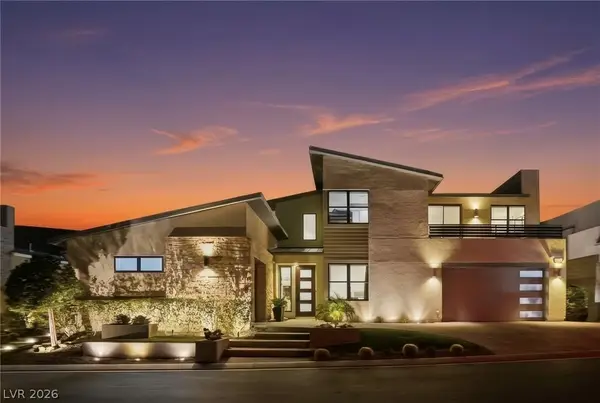9 Via Paradiso Street, Henderson, NV 89011
Local realty services provided by:Better Homes and Gardens Real Estate Universal
9 Via Paradiso Street,Henderson, NV 89011
$1,575,000
- 3 Beds
- 4 Baths
- 2,698 sq. ft.
- Single family
- Pending
Listed by: jennifer taylor(702) 465-8068
Office: coldwell banker premier
MLS#:2733416
Source:GLVAR
Price summary
- Price:$1,575,000
- Price per sq. ft.:$583.77
- Monthly HOA dues:$153
About this home
Welcome to this exclusive double-gated SouthShore golf-course estate designed by a nationally featured TV designer. One of the largest Bella Vivente homes on its own cul-de-sac. This completely remodeled 3 bed, 3.5 bath contemporary home was created for entertaining. Enter through a private courtyard to open living spaces and a chef's dream kitchen with natural quartzite counter tops, apron sink, 46" stainless and brass range, double dishwashers, butler's pantry with second oven and hidden wine closet. Double French doors open to a lagoon-style pool and fire pit overlooking the fairways and greens of SouthShore Golf Course. Enjoy game days on the 98" TV with surround sound throughout the home and gardens. Owned solar system with EV charger and optional 18' Electric Craft with SouthShore marina slip complete this exceptional estate.
Contact an agent
Home facts
- Year built:1999
- Listing ID #:2733416
- Added:97 day(s) ago
- Updated:February 10, 2026 at 08:53 AM
Rooms and interior
- Bedrooms:3
- Total bathrooms:4
- Full bathrooms:3
- Half bathrooms:1
- Living area:2,698 sq. ft.
Heating and cooling
- Cooling:Central Air, Electric, High Effciency
- Heating:Central, Gas, Multiple Heating Units, Zoned
Structure and exterior
- Roof:Tile
- Year built:1999
- Building area:2,698 sq. ft.
- Lot area:0.25 Acres
Schools
- High school:Basic Academy
- Middle school:Brown B. Mahlon
- Elementary school:Josh, Stevens,Josh, Stevens
Utilities
- Water:Public
Finances and disclosures
- Price:$1,575,000
- Price per sq. ft.:$583.77
- Tax amount:$4,341
New listings near 9 Via Paradiso Street
- New
 $448,900Active4 beds 3 baths1,936 sq. ft.
$448,900Active4 beds 3 baths1,936 sq. ft.2296 Sky Island Drive, Henderson, NV 89002
MLS# 2756319Listed by: CASAMERICA PROPERTIES - New
 $595,000Active3 beds 2 baths1,724 sq. ft.
$595,000Active3 beds 2 baths1,724 sq. ft.1995 Songbird Court, Henderson, NV 89012
MLS# 2750926Listed by: KELLER WILLIAMS MARKETPLACE - New
 $810,000Active2 beds 3 baths2,135 sq. ft.
$810,000Active2 beds 3 baths2,135 sq. ft.2555 Hampton Road #6305, Henderson, NV 89052
MLS# 2754852Listed by: BHHS NEVADA PROPERTIES - New
 $479,999Active4 beds 2 baths1,180 sq. ft.
$479,999Active4 beds 2 baths1,180 sq. ft.1911 Red Sand Court, Henderson, NV 89002
MLS# 2756178Listed by: LPT REALTY, LLC - New
 $615,000Active3 beds 3 baths1,994 sq. ft.
$615,000Active3 beds 3 baths1,994 sq. ft.1105 Boletus Drive, Henderson, NV 89011
MLS# 2756434Listed by: NEW CASTLE REALTY & PROPERTY M - New
 $295,000Active1 beds 1 baths824 sq. ft.
$295,000Active1 beds 1 baths824 sq. ft.251 S Green Valley Parkway #2722, Henderson, NV 89012
MLS# 2755312Listed by: LOCAL LIVING REAL ESTATE - New
 $650,000Active3 beds 2 baths1,951 sq. ft.
$650,000Active3 beds 2 baths1,951 sq. ft.94 Tower Mustard Court, Henderson, NV 89002
MLS# 2755595Listed by: BHHS NEVADA PROPERTIES - New
 $1,435,000Active3 beds 3 baths2,916 sq. ft.
$1,435,000Active3 beds 3 baths2,916 sq. ft.1343 Panini Drive, Henderson, NV 89052
MLS# 2756263Listed by: THE BOECKLE GROUP - New
 $389,900Active3 beds 2 baths1,330 sq. ft.
$389,900Active3 beds 2 baths1,330 sq. ft.551 National Street, Henderson, NV 89015
MLS# 2756415Listed by: ERA BROKERS CONSOLIDATED - Open Sat, 12 to 2pmNew
 $2,650,000Active5 beds 4 baths3,963 sq. ft.
$2,650,000Active5 beds 4 baths3,963 sq. ft.2211 Overlook Canyon Lane, Henderson, NV 89052
MLS# 2754471Listed by: SERHANT

