908 San Eduardo Avenue, Henderson, NV 89002
Local realty services provided by:Better Homes and Gardens Real Estate Universal
Listed by:bret runion702-293-0000
Office:desert sun realty
MLS#:2721703
Source:GLVAR
Price summary
- Price:$595,000
- Price per sq. ft.:$245.56
- Monthly HOA dues:$50
About this home
This is the one you've been waiting for! Located in a highly sought-after, single-story community in Henderson, this beautiful home offers the perfect blend of privacy and convenience. Situated on a large, almost quarter-acre lot, you'll love having room to breathe with no rear neighbors. The spacious, open floor plan is perfect for entertaining, featuring vaulted ceilings and a great room kitchen with a large island. Retreat to the primary bedroom, which is split from the other bedrooms for ultimate privacy. The home also includes an attached 3-car garage, potential RV parking, and a separate den, offering an incredible flex space for a home gym, office, or media room. Step outside and you'll find your backyard retreat, complete with an expansive pergola and covered patio perfect for al fresco dining. You'll also appreciate the ideal location, just minutes from schools, parks, and easy freeway access for a quick commute.
Contact an agent
Home facts
- Year built:1995
- Listing ID #:2721703
- Added:3 day(s) ago
- Updated:September 27, 2025 at 11:46 PM
Rooms and interior
- Bedrooms:4
- Total bathrooms:3
- Full bathrooms:2
- Half bathrooms:1
- Living area:2,423 sq. ft.
Heating and cooling
- Cooling:Central Air, Electric, Evaporative Cooling
- Heating:Central, Gas
Structure and exterior
- Roof:Tile
- Year built:1995
- Building area:2,423 sq. ft.
- Lot area:0.24 Acres
Schools
- High school:Foothill
- Middle school:Mannion Jack & Terry
- Elementary school:Walker, J. Marlan,Walker, J. Marlan
Utilities
- Water:Public
Finances and disclosures
- Price:$595,000
- Price per sq. ft.:$245.56
- Tax amount:$2,709
New listings near 908 San Eduardo Avenue
- New
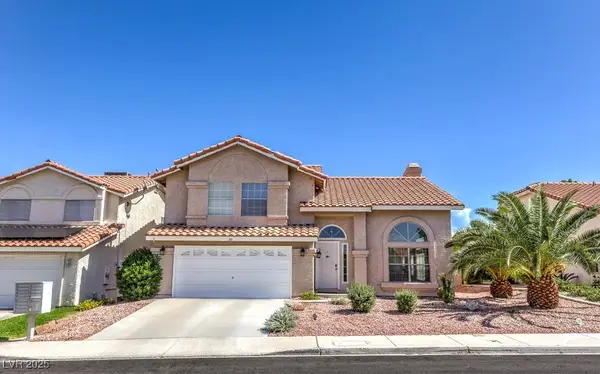 $510,000Active3 beds 3 baths1,870 sq. ft.
$510,000Active3 beds 3 baths1,870 sq. ft.36 Tidwell Lane, Henderson, NV 89074
MLS# 2722383Listed by: HUNTINGTON & ELLIS, A REAL EST - New
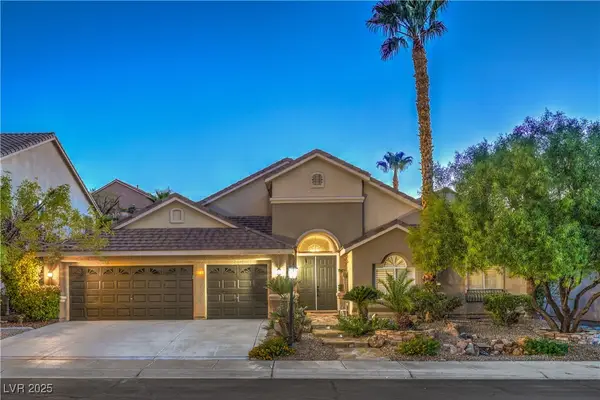 $790,000Active4 beds 3 baths3,000 sq. ft.
$790,000Active4 beds 3 baths3,000 sq. ft.1525 Via Salaria Court, Henderson, NV 89052
MLS# 2722401Listed by: LIFE REALTY DISTRICT - New
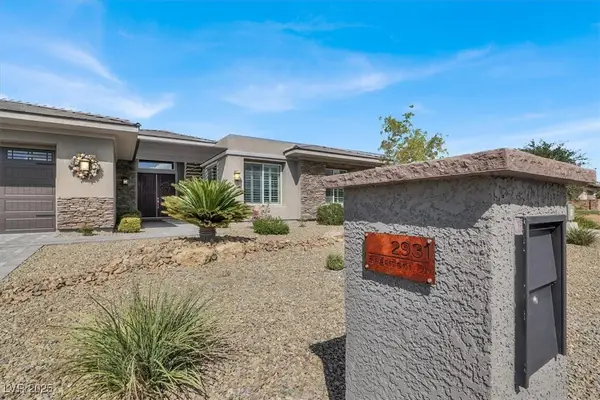 $1,250,000Active4 beds 3 baths3,486 sq. ft.
$1,250,000Active4 beds 3 baths3,486 sq. ft.2931 Edgemont Drive, Henderson, NV 89074
MLS# 2722645Listed by: PLATINUM REAL ESTATE PROF - New
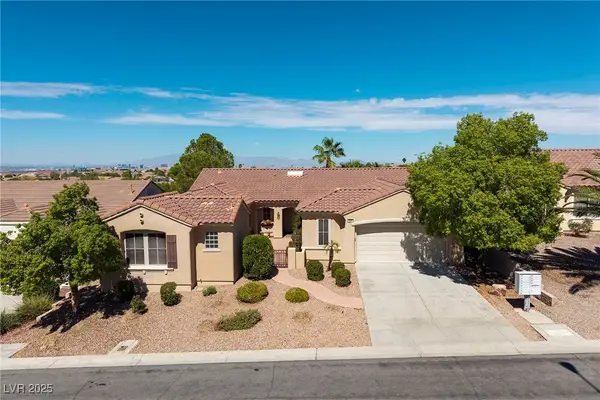 $719,900Active3 beds 3 baths2,200 sq. ft.
$719,900Active3 beds 3 baths2,200 sq. ft.1691 Wellington Springs Avenue, Henderson, NV 89052
MLS# 2719939Listed by: SIMPLY VEGAS - New
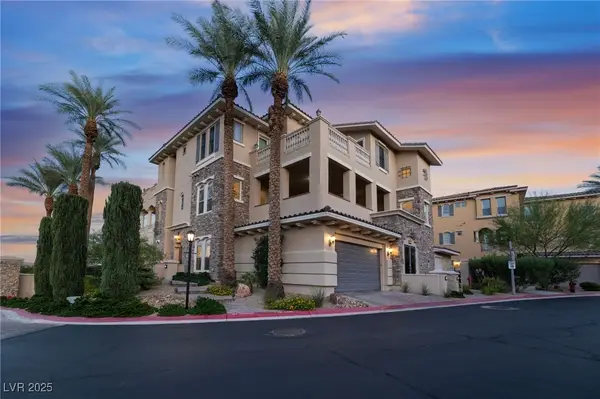 $590,000Active2 beds 2 baths2,012 sq. ft.
$590,000Active2 beds 2 baths2,012 sq. ft.10 Luce Del Sole #1, Henderson, NV 89011
MLS# 2722289Listed by: SIMPLY VEGAS - New
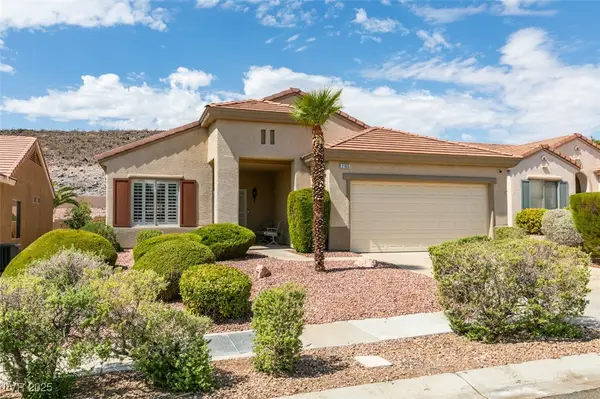 $520,000Active2 beds 2 baths1,674 sq. ft.
$520,000Active2 beds 2 baths1,674 sq. ft.2165 King Mesa Drive, Henderson, NV 89012
MLS# 2722686Listed by: CECI REALTY - New
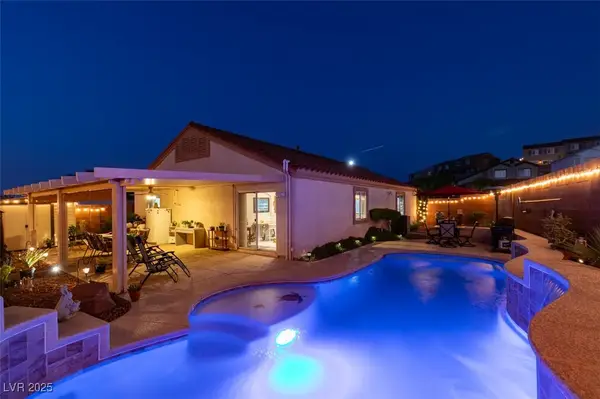 $650,000Active2 beds 2 baths1,470 sq. ft.
$650,000Active2 beds 2 baths1,470 sq. ft.217 Nautical Street, Henderson, NV 89012
MLS# 2719231Listed by: NATIONWIDE REALTY LLC - New
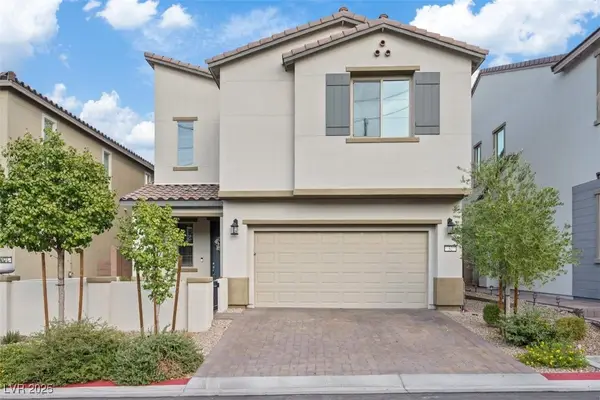 $550,000Active3 beds 3 baths2,080 sq. ft.
$550,000Active3 beds 3 baths2,080 sq. ft.32 Verde Rosa Drive, Henderson, NV 89011
MLS# 2721997Listed by: KELLER WILLIAMS MARKETPLACE - New
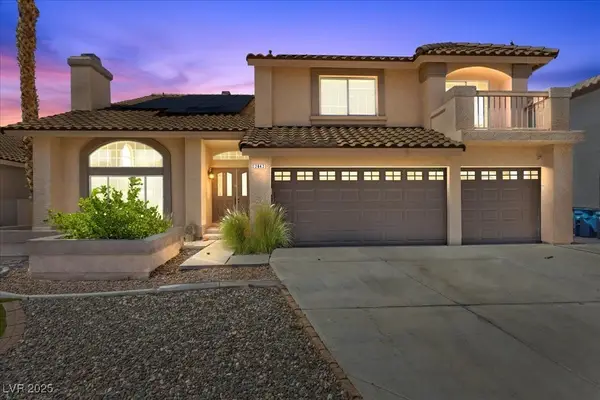 $665,000Active5 beds 3 baths3,549 sq. ft.
$665,000Active5 beds 3 baths3,549 sq. ft.2842 Via Florentine Street, Henderson, NV 89074
MLS# 2722660Listed by: REAL BROKER LLC - New
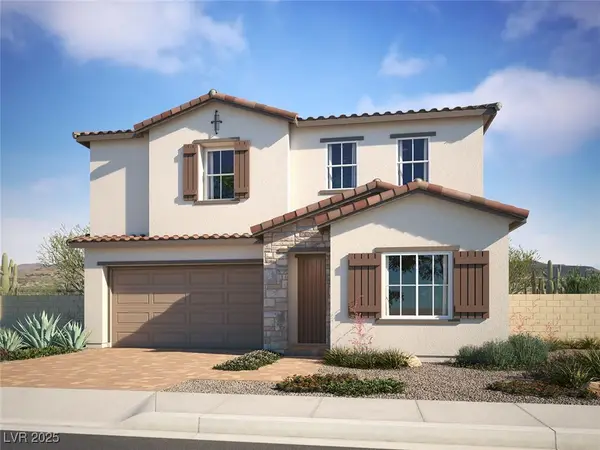 $584,777Active4 beds 3 baths2,631 sq. ft.
$584,777Active4 beds 3 baths2,631 sq. ft.299 Stradella Place, Henderson, NV 89015
MLS# 2722140Listed by: EXP REALTY
