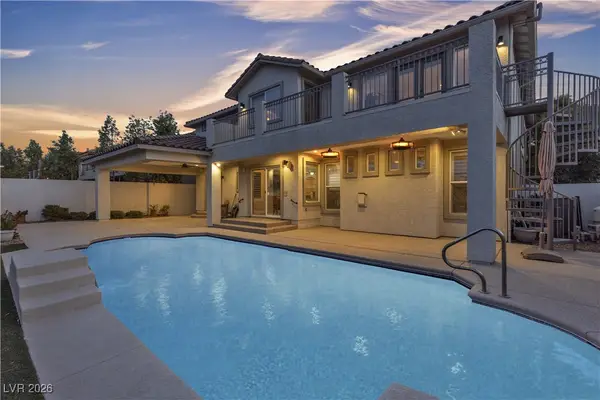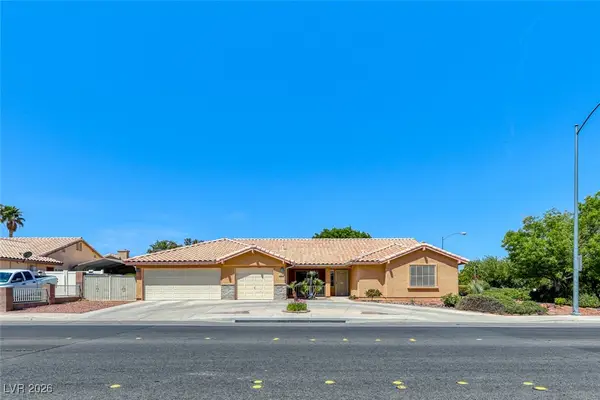933 Everest Peak Avenue, Henderson, NV 89012
Local realty services provided by:Better Homes and Gardens Real Estate Universal
Upcoming open houses
- Sun, Jan 1812:00 pm - 03:00 pm
Listed by: doug w. thompson
Office: real broker llc.
MLS#:2726792
Source:GLVAR
Price summary
- Price:$649,888
- Price per sq. ft.:$254.96
- Monthly HOA dues:$45
About this home
**Large price Reduction* Welcome to 933 Everest Peak in prime Henderson! This stunning single-story home, just minutes from The District At Green Valley Ranch’s shopping and dining, boasts 2,549 sq ft of immaculate living space. Featuring 3 bedrooms, 4 baths, and 2 versatile dens—perfect for a home office or guest suite or 4th bedroom. The light, modern paint palette enhances the airy feel, complemented by 10' ceilings, crown molding, plantation shutters, and wood-look tile. The gourmet kitchen is a chef’s dream with a large island, granite/quartz counters, stainless appliances, and a walk-in pantry. Enjoy the privacy of a separate primary suite with a spa-like bath. The outdoor space is a true retreat, featuring mature landscaping, a paver patio, and an extended covered patio with a roll-out awning—ideal for entertaining! **Incentives available!** This stylish, spacious home is move-in ready and waiting for you! LOW LOW utilities!
---
Contact an agent
Home facts
- Year built:2014
- Listing ID #:2726792
- Added:94 day(s) ago
- Updated:January 14, 2026 at 06:49 AM
Rooms and interior
- Bedrooms:3
- Total bathrooms:4
- Full bathrooms:3
- Half bathrooms:1
- Living area:2,549 sq. ft.
Heating and cooling
- Cooling:Central Air, Electric
- Heating:Central, Gas, Multiple Heating Units
Structure and exterior
- Roof:Tile
- Year built:2014
- Building area:2,549 sq. ft.
- Lot area:0.15 Acres
Schools
- High school:Foothill
- Middle school:Mannion Jack & Terry
- Elementary school:Newton, Ulis,Newton, Ulis
Utilities
- Water:Public
Finances and disclosures
- Price:$649,888
- Price per sq. ft.:$254.96
- Tax amount:$4,747
New listings near 933 Everest Peak Avenue
- New
 $371,740Active3 beds 3 baths1,479 sq. ft.
$371,740Active3 beds 3 baths1,479 sq. ft.184 Wewatta Avenue, Henderson, NV 89011
MLS# 2746516Listed by: CENTURY COMMUNITIES OF NEVADA - Open Sat, 10 to 12pmNew
 $1,188,800Active5 beds 5 baths3,903 sq. ft.
$1,188,800Active5 beds 5 baths3,903 sq. ft.1376 European Drive, Henderson, NV 89052
MLS# 2747633Listed by: BHHS NEVADA PROPERTIES - New
 $379,000Active2 beds 2 baths1,230 sq. ft.
$379,000Active2 beds 2 baths1,230 sq. ft.474 Edgefield Ridge Place, Henderson, NV 89012
MLS# 2748538Listed by: CECI REALTY - New
 $660,000Active3 beds 2 baths1,920 sq. ft.
$660,000Active3 beds 2 baths1,920 sq. ft.2001 Appaloosa Road, Henderson, NV 89002
MLS# 2748540Listed by: EXP REALTY - New
 $398,800Active3 beds 2 baths1,248 sq. ft.
$398,800Active3 beds 2 baths1,248 sq. ft.2332 Peaceful Moon Street, Henderson, NV 89044
MLS# 2729033Listed by: REALTY EXECUTIVES SOUTHERN - New
 $455,000Active4 beds 2 baths1,784 sq. ft.
$455,000Active4 beds 2 baths1,784 sq. ft.171 Enloe Street, Henderson, NV 89074
MLS# 2747937Listed by: REALTY ONE GROUP, INC - New
 $475,000Active3 beds 3 baths1,783 sq. ft.
$475,000Active3 beds 3 baths1,783 sq. ft.110 Ella Ashman Avenue, Henderson, NV 89011
MLS# 2743521Listed by: ROYAL DIAMOND REALTY - New
 $670,000Active3 beds 3 baths2,518 sq. ft.
$670,000Active3 beds 3 baths2,518 sq. ft.2511 Hacker Drive, Henderson, NV 89074
MLS# 2744310Listed by: GALINDO GROUP REAL ESTATE - New
 $549,999Active3 beds 3 baths2,552 sq. ft.
$549,999Active3 beds 3 baths2,552 sq. ft.3228 Mist Effect Avenue, Henderson, NV 89044
MLS# 2744362Listed by: SIMPLY VEGAS - New
 $549,000Active4 beds 2 baths1,728 sq. ft.
$549,000Active4 beds 2 baths1,728 sq. ft.677 Great Dane Court, Henderson, NV 89052
MLS# 2745290Listed by: SHELTER REALTY, INC
