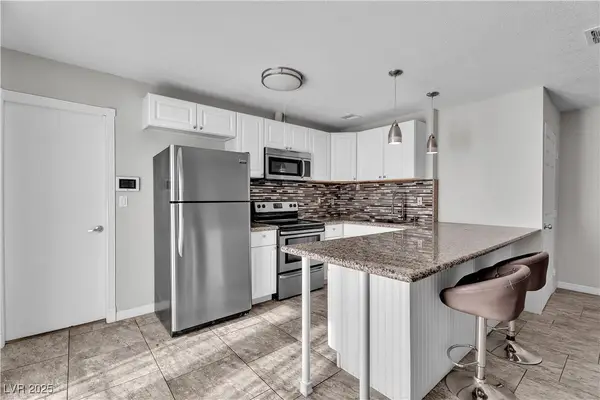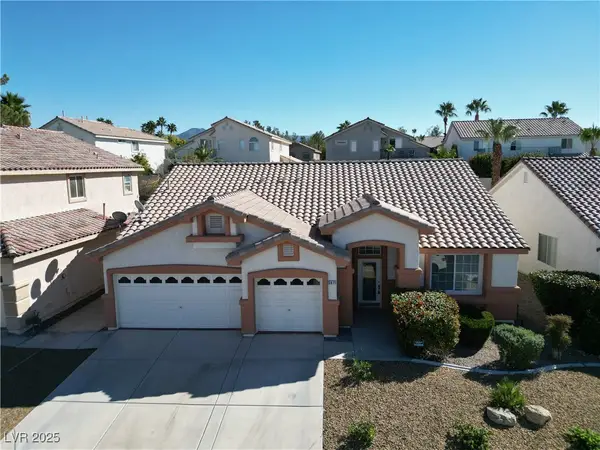95 Tardando Avenue, Henderson, NV 89015
Local realty services provided by:Better Homes and Gardens Real Estate Universal
Listed by: frank j. gargano702-596-2040
Office: real estate consultants of nv
MLS#:2702095
Source:GLVAR
Price summary
- Price:$545,900
- Price per sq. ft.:$208.52
- Monthly HOA dues:$75
About this home
New Construction – Ready Now! Built by America's Most Trusted Homebuilder. Welcome to the Teak at 95 Tardando Avenue in Opus at Cadence! Spacious and inviting, this thoughtfully designed home welcomes you with an open-concept layout that flows seamlessly from the front porch into the great room, casual dining area, kitchen with a center island, and covered outdoor living space. Just off the foyer, a secondary bedroom with a full bath offers a private retreat for guests. Upstairs, you’ll find two additional bedrooms, a shared bathroom, convenient laundry room, and a cozy loft, while the tucked-away primary suite features a spa-like bath with dual sinks, a soaking tub, separate shower, and a large walk-in closet. Set within Opus at Cadence, a master-planned community in Henderson, NV, this home gives you access to parks, trails, and pickball courts. Additional highlights include: dual sinks in the secondary bathroom.
Contact an agent
Home facts
- Year built:2025
- Listing ID #:2702095
- Added:116 day(s) ago
- Updated:November 11, 2025 at 09:09 AM
Rooms and interior
- Bedrooms:4
- Total bathrooms:3
- Full bathrooms:3
- Living area:2,618 sq. ft.
Heating and cooling
- Cooling:Central Air, Electric, High Effciency
- Heating:Central, Electric, High Efficiency
Structure and exterior
- Roof:Tile
- Year built:2025
- Building area:2,618 sq. ft.
- Lot area:0.09 Acres
Schools
- High school:Basic Academy
- Middle school:Brown B. Mahlon
- Elementary school:Josh, Stevens,Josh, Stevens
Utilities
- Water:Public
Finances and disclosures
- Price:$545,900
- Price per sq. ft.:$208.52
- Tax amount:$5,799
New listings near 95 Tardando Avenue
- New
 $385,000Active3 beds 2 baths1,313 sq. ft.
$385,000Active3 beds 2 baths1,313 sq. ft.1065 Blue Sands Court, Henderson, CA 89011
MLS# PW25257934Listed by: KELLER WILLIAMS REALTY - New
 $459,000Active2 beds 2 baths1,590 sq. ft.
$459,000Active2 beds 2 baths1,590 sq. ft.1848 High Mesa Drive, Henderson, NV 89012
MLS# 2729982Listed by: BHHS NEVADA PROPERTIES - New
 $1,120,000Active5 beds 4 baths3,225 sq. ft.
$1,120,000Active5 beds 4 baths3,225 sq. ft.1662 Ravanusa Drive, Henderson, NV 89052
MLS# 2734104Listed by: BHHS NEVADA PROPERTIES - New
 $359,999Active2 beds 2 baths1,179 sq. ft.
$359,999Active2 beds 2 baths1,179 sq. ft.2050 W Warm Springs Road #2312, Henderson, NV 89014
MLS# 2734126Listed by: AXIS REAL ESTATE LLC - New
 $220,000Active1 beds 2 baths630 sq. ft.
$220,000Active1 beds 2 baths630 sq. ft.764 Apple Tree Court, Henderson, NV 89014
MLS# 2734217Listed by: GALINDO GROUP REAL ESTATE  $368,000Pending3 beds 2 baths1,073 sq. ft.
$368,000Pending3 beds 2 baths1,073 sq. ft.27 E Pacific Avenue, Henderson, NV 89015
MLS# 2734219Listed by: REAL ESTATE PLANET LLC- New
 $255,000Active2 beds 2 baths1,151 sq. ft.
$255,000Active2 beds 2 baths1,151 sq. ft.698 S Racetrack Road #1222, Henderson, NV 89015
MLS# 2734213Listed by: HOMESMART ENCORE - New
 $1,375,000Active4 beds 3 baths3,775 sq. ft.
$1,375,000Active4 beds 3 baths3,775 sq. ft.2148 Pont National Drive, Henderson, NV 89044
MLS# 2731534Listed by: IS LUXURY - New
 $1,595,000Active4 beds 3 baths3,216 sq. ft.
$1,595,000Active4 beds 3 baths3,216 sq. ft.2 El Macero Court, Henderson, NV 89052
MLS# 2734089Listed by: IS LUXURY - New
 $565,000Active3 beds 3 baths1,964 sq. ft.
$565,000Active3 beds 3 baths1,964 sq. ft.3071 Misty Moon Avenue, Henderson, NV 89052
MLS# 2733127Listed by: CLEAR SKY REALTY LLC
