950 Seven Hills Drive #212, Henderson, NV 89052
Local realty services provided by:Better Homes and Gardens Real Estate Universal
Listed by: delinda cramptondelindac@bhhsnv.com
Office: bhhs nevada properties
MLS#:2718687
Source:GLVAR
Price summary
- Price:$224,750
- Price per sq. ft.:$340.53
- Monthly HOA dues:$313
About this home
Welcome to 950 Seven Hills Drive #212, a beautifully upgraded 1-bedroom condo nestled in the heart of Henderson’s prestigious Seven Hills community. This charming unit features brand-new carpet and tile flooring, sleek new cabinetry, and elegant granite countertops that elevate both style and functionality. With 660 square feet of thoughtfully designed living space, you'll enjoy ample storage and a comfortable layout perfect for relaxing or entertaining. The gated community offers resort-style amenities including a sparkling pool, fitness center, and clubhouse, all within walking distance. Conveniently located near top-rated schools, shopping, dining, and with easy access to the freeway, this home combines tranquility with accessibility. Whether you're a first-time buyer, downsizing, or seeking a lock-and-leave lifestyle, this condo delivers comfort, convenience, and value in one of Henderson’s most desirable neighborhoods.
Contact an agent
Home facts
- Year built:2001
- Listing ID #:2718687
- Added:89 day(s) ago
- Updated:November 15, 2025 at 12:06 PM
Rooms and interior
- Bedrooms:1
- Total bathrooms:1
- Full bathrooms:1
- Living area:660 sq. ft.
Heating and cooling
- Cooling:Central Air, Electric
- Heating:Central, Gas
Structure and exterior
- Roof:Tile
- Year built:2001
- Building area:660 sq. ft.
- Lot area:0.17 Acres
Schools
- High school:Coronado High
- Middle school:Webb, Del E.
- Elementary school:Wolff, Elise L.,Wolff, Elise L.
Utilities
- Water:Public
Finances and disclosures
- Price:$224,750
- Price per sq. ft.:$340.53
- Tax amount:$766
New listings near 950 Seven Hills Drive #212
- New
 $689,900Active3 beds 3 baths2,872 sq. ft.
$689,900Active3 beds 3 baths2,872 sq. ft.342 Lady Bird Avenue, Henderson, NV 89011
MLS# 2739863Listed by: FLAT FEE PROS - New
 $537,750Active4 beds 3 baths2,089 sq. ft.
$537,750Active4 beds 3 baths2,089 sq. ft.3586 Mascali Avenue, Henderson, NV 89044
MLS# 2740955Listed by: KB HOME NEVADA INC - New
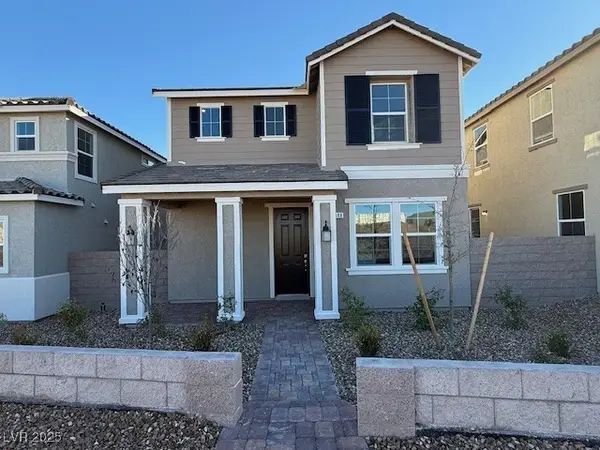 $499,750Active4 beds 3 baths2,044 sq. ft.
$499,750Active4 beds 3 baths2,044 sq. ft.2488 Palizzi Court, Henderson, NV 89044
MLS# 2739937Listed by: KB HOME NEVADA INC - New
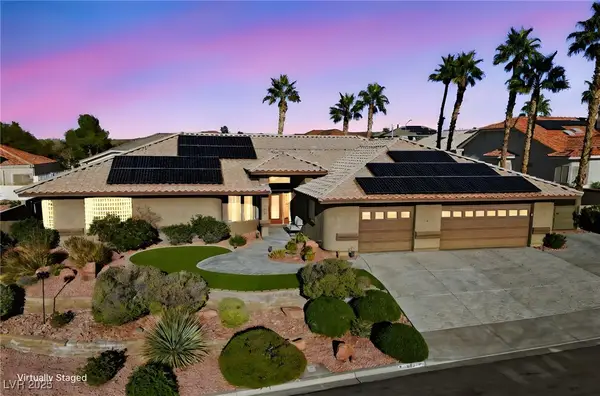 $945,000Active4 beds 4 baths3,090 sq. ft.
$945,000Active4 beds 4 baths3,090 sq. ft.967 Camelia Drive, Henderson, NV 89011
MLS# 2740869Listed by: SIMPLY VEGAS - New
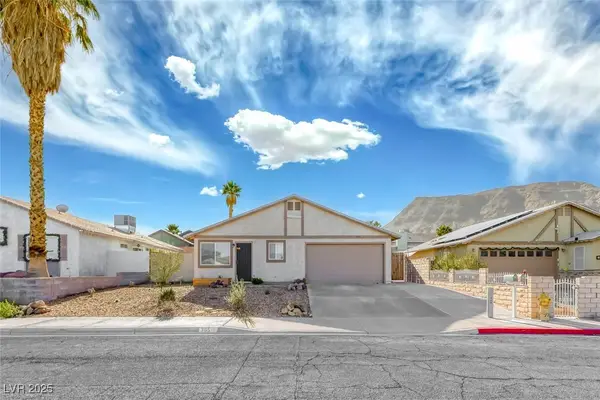 $410,000Active4 beds 2 baths1,340 sq. ft.
$410,000Active4 beds 2 baths1,340 sq. ft.365 W Rochell Drive, Henderson, NV 89015
MLS# 2740793Listed by: REALTY ONE GROUP, INC - New
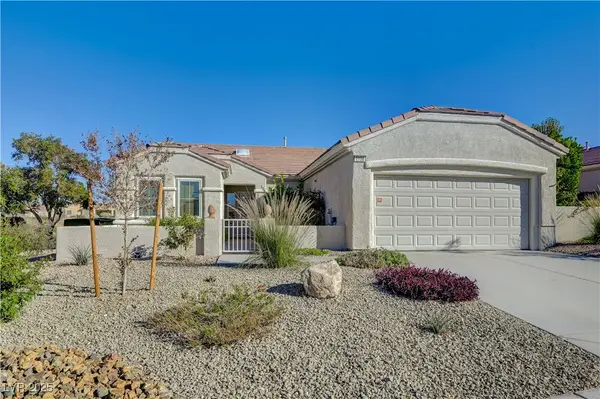 $455,000Active2 beds 2 baths1,512 sq. ft.
$455,000Active2 beds 2 baths1,512 sq. ft.2738 Grand Forks Road, Henderson, NV 89052
MLS# 2740247Listed by: DOUGLAS ELLIMAN OF NEVADA LLC - New
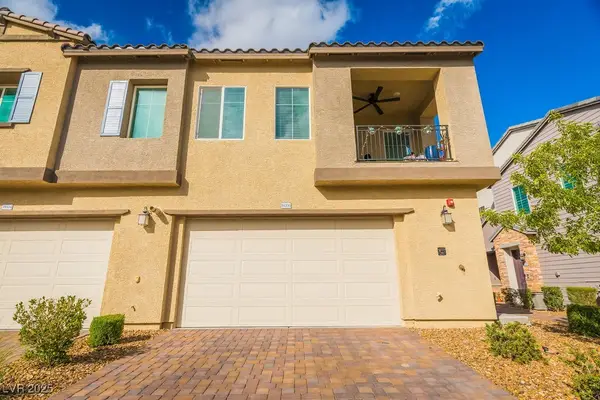 $424,900Active2 beds 3 baths1,436 sq. ft.
$424,900Active2 beds 3 baths1,436 sq. ft.3700 Canis Minor Lane #19206, Henderson, NV 89052
MLS# 2740726Listed by: SIGNATURE REAL ESTATE GROUP - New
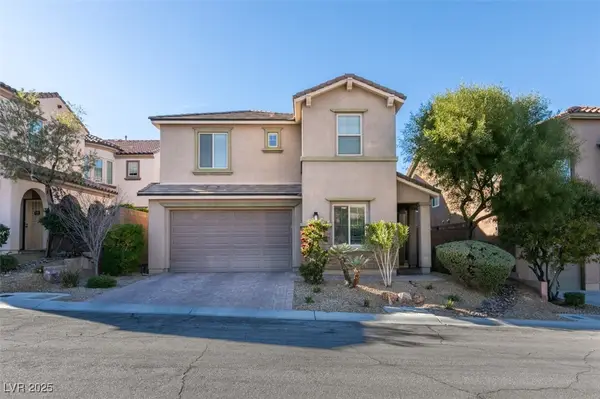 $899,000Active5 beds 5 baths3,364 sq. ft.
$899,000Active5 beds 5 baths3,364 sq. ft.2605 Chateau Clermont Street, Henderson, NV 89044
MLS# 2740825Listed by: THE BROKERAGE A RE FIRM - New
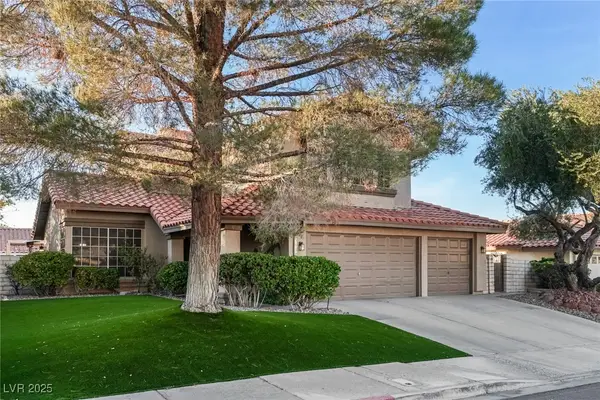 $599,000Active4 beds 3 baths2,108 sq. ft.
$599,000Active4 beds 3 baths2,108 sq. ft.353 Clayton Street, Henderson, NV 89074
MLS# 2740341Listed by: KELLER WILLIAMS MARKETPLACE - New
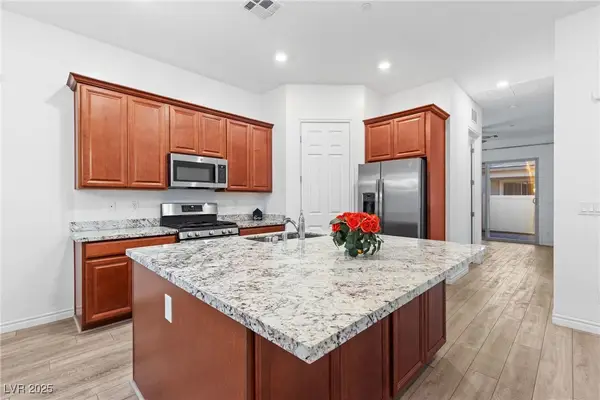 $399,000Active2 beds 2 baths1,425 sq. ft.
$399,000Active2 beds 2 baths1,425 sq. ft.778 Hibiscuss Blossom Street, Henderson, NV 89011
MLS# 2740602Listed by: SIGNATURE REAL ESTATE GROUP
