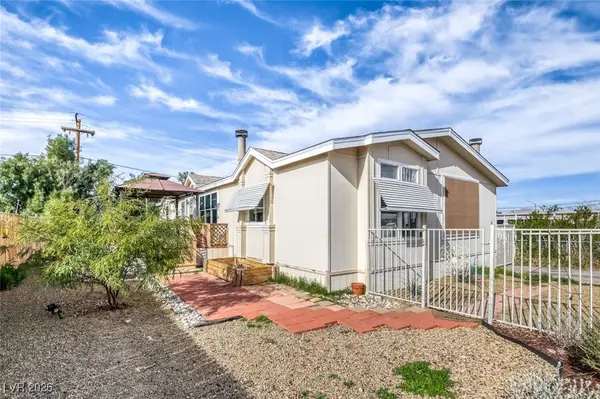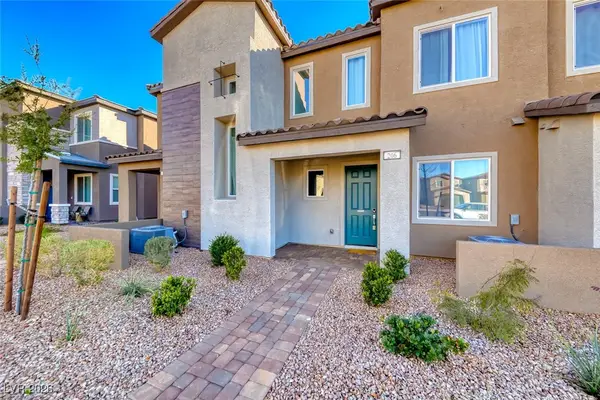950 Seven Hills Drive #311, Henderson, NV 89052
Local realty services provided by:Better Homes and Gardens Real Estate Universal
Listed by: holly a. hamanholly@hamanteam.com
Office: keller williams marketplace
MLS#:2736514
Source:GLVAR
Price summary
- Price:$250,000
- Price per sq. ft.:$271.44
- Monthly HOA dues:$330
About this home
First floor condo in desirable gated community. Custom paint and upgraded flooring throughout. Newer carpeting in living room and bedrooms. Functional kitchen with breakfast bar is complete with granite counters and newer dishwasher and stove. Full size washer and dryer plus extra storage in laundry. Primary bedroom has walk-in closet with shelving and full bath with large garden tub & shower combination. Secondary bedroom is at opposite end of unit. Living room features a sliding door leading to the covered patio. Assigned carport parking in front of unit in addition to ample guest parking. Horizons @ Seven Hills features resort-style amenities including two pools, spa, fitness center, clubhouse, BBQ areas and scenic walking paths. It is conveniently located near parks, shopping, dining, post office, hospital, and top-rated schools.
Contact an agent
Home facts
- Year built:2001
- Listing ID #:2736514
- Added:57 day(s) ago
- Updated:January 14, 2026 at 07:52 PM
Rooms and interior
- Bedrooms:2
- Total bathrooms:2
- Full bathrooms:2
- Living area:921 sq. ft.
Heating and cooling
- Cooling:Central Air, Electric
- Heating:Central, Gas
Structure and exterior
- Roof:Tile
- Year built:2001
- Building area:921 sq. ft.
- Lot area:0.12 Acres
Schools
- High school:Coronado High
- Middle school:Webb, Del E.
- Elementary school:Wolff, Elise L.,Wolff, Elise L.
Utilities
- Water:Public
Finances and disclosures
- Price:$250,000
- Price per sq. ft.:$271.44
- Tax amount:$939
New listings near 950 Seven Hills Drive #311
- New
 $275,000Active2 beds 2 baths1,168 sq. ft.
$275,000Active2 beds 2 baths1,168 sq. ft.855 N Stephanie Street #1721, Henderson, NV 89014
MLS# 2746499Listed by: GALINDO GROUP REAL ESTATE - New
 $535,000Active2 beds 2 baths1,596 sq. ft.
$535,000Active2 beds 2 baths1,596 sq. ft.2604 Icy Moon Street, Henderson, NV 89044
MLS# 2747303Listed by: REALTY EXECUTIVES SOUTHERN - New
 $339,000Active4 beds 2 baths1,988 sq. ft.
$339,000Active4 beds 2 baths1,988 sq. ft.416 Pueblo Place, Henderson, NV 89015
MLS# 2747503Listed by: REALTY ONE GROUP, INC - New
 $435,000Active4 beds 4 baths1,868 sq. ft.
$435,000Active4 beds 4 baths1,868 sq. ft.392 Canary Song Drive, Henderson, NV 89011
MLS# 2748193Listed by: HOMESMART ENCORE - New
 $499,000Active2 beds 2 baths1,495 sq. ft.
$499,000Active2 beds 2 baths1,495 sq. ft.438 Fountain Grove Street, Henderson, NV 89012
MLS# 2748415Listed by: GDK REALTY - New
 $289,777Active2 beds 2 baths1,291 sq. ft.
$289,777Active2 beds 2 baths1,291 sq. ft.2325 Windmill Parkway #1622, Henderson, NV 89074
MLS# 2748441Listed by: RE/MAX ADVANTAGE - New
 $939,900Active5 beds 5 baths3,349 sq. ft.
$939,900Active5 beds 5 baths3,349 sq. ft.194 Viento Ridge Street, Henderson, NV 89012
MLS# 2748530Listed by: HUNTINGTON & ELLIS, A REAL EST - New
 $539,900Active3 beds 2 baths2,259 sq. ft.
$539,900Active3 beds 2 baths2,259 sq. ft.1122 Tuscarora Drive, Henderson, NV 89011
MLS# 2748553Listed by: LIFE REALTY DISTRICT - New
 $879,000Active4 beds 4 baths3,571 sq. ft.
$879,000Active4 beds 4 baths3,571 sq. ft.174 Buena Court, Henderson, NV 89074
MLS# 2748569Listed by: KELLER WILLIAMS MARKETPLACE - New
 $345,000Active2 beds 3 baths1,364 sq. ft.
$345,000Active2 beds 3 baths1,364 sq. ft.206 Wewatta Avenue, Henderson, NV 89011
MLS# 2748586Listed by: BRAZILL TEAM REAL ESTATE
